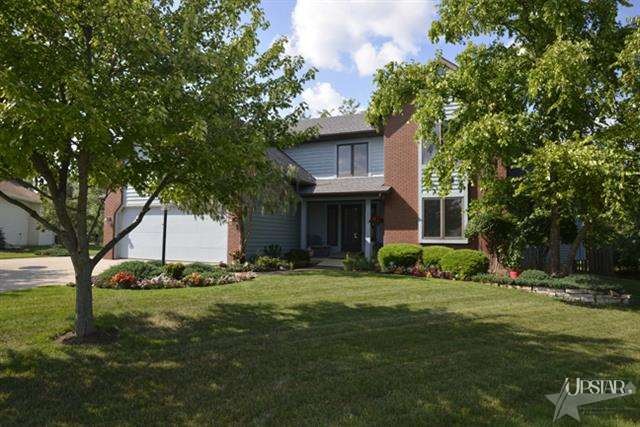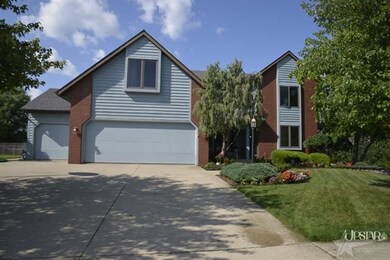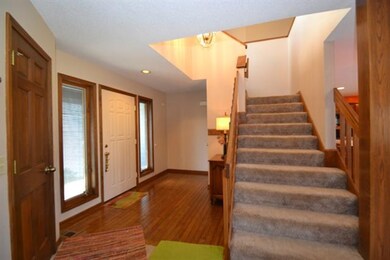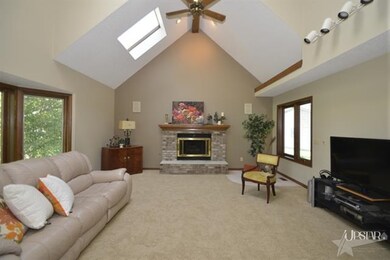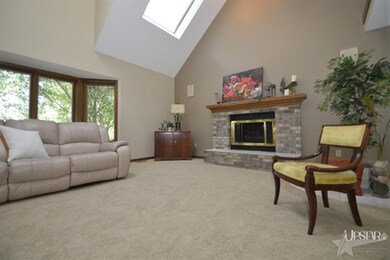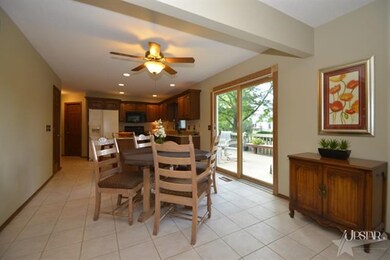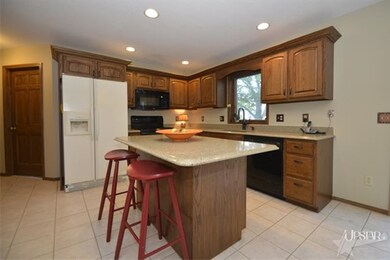
10629 Springtide Way Fort Wayne, IN 46845
Highlights
- Living Room with Fireplace
- Cathedral Ceiling
- Community Pool
- Cedarville Elementary School Rated A-
- Wood Flooring
- Covered Patio or Porch
About This Home
As of October 2016QUALITY UPDATES JUST FINISHED include fresh paint, new carpets, kitchen quartz counter tops & island plus new pulls & faucet, main bath updated w/granite counter top & new pulls, faucet & mirror, plus a new roof(5/2013). Offering plenty of space for family & guests, this beautiful 5 bed, 5 bath home is nestled within the River Bend Bluffs neighborhood on a park-like setting. An impressive great room w/soaring ceiling, tall windows & cozy fireplace are adjacent to the eat-in kitchen boasting a breakfast bar island, pantry & ceramic tile. A finished daylight basement assures there's plenty of space for everyone & hosts a family room, office & a huge laundry room. Delight in the natural light from the abundance of windows & well placed skylights, plus the special details like wood accents & uniquely angled walls for added style. A 3 car garage, plentiful closets, plus the attic offers tons of storage space. Close to shopping, dining, & Parkview Hospital, this home is a must see!
Home Details
Home Type
- Single Family
Est. Annual Taxes
- $1,847
Year Built
- Built in 1990
Lot Details
- 0.43 Acre Lot
- Lot Dimensions are 125 x 150
- Cul-De-Sac
- Partially Fenced Property
- Wood Fence
HOA Fees
- $19 Monthly HOA Fees
Parking
- 3 Car Attached Garage
Home Design
- Brick Exterior Construction
- Wood Siding
Interior Spaces
- 2-Story Property
- Woodwork
- Cathedral Ceiling
- Ceiling Fan
- Skylights
- Entrance Foyer
- Living Room with Fireplace
- Wood Flooring
- Gas Dryer Hookup
Kitchen
- Eat-In Kitchen
- Breakfast Bar
- Electric Oven or Range
- Kitchen Island
Bedrooms and Bathrooms
- 5 Bedrooms
- En-Suite Primary Bedroom
- Double Vanity
Attic
- Storage In Attic
- Pull Down Stairs to Attic
Finished Basement
- Basement Fills Entire Space Under The House
- 1 Bathroom in Basement
- Natural lighting in basement
Additional Features
- Covered Patio or Porch
- Forced Air Heating and Cooling System
Listing and Financial Details
- Assessor Parcel Number 02-03-31-405-030.000-042
Community Details
Recreation
- Community Pool
Ownership History
Purchase Details
Home Financials for this Owner
Home Financials are based on the most recent Mortgage that was taken out on this home.Purchase Details
Home Financials for this Owner
Home Financials are based on the most recent Mortgage that was taken out on this home.Purchase Details
Home Financials for this Owner
Home Financials are based on the most recent Mortgage that was taken out on this home.Similar Homes in Fort Wayne, IN
Home Values in the Area
Average Home Value in this Area
Purchase History
| Date | Type | Sale Price | Title Company |
|---|---|---|---|
| Warranty Deed | -- | Metropoltan Title Of In | |
| Warranty Deed | -- | Metropolitan Title Of In | |
| Warranty Deed | -- | Century Title Services |
Mortgage History
| Date | Status | Loan Amount | Loan Type |
|---|---|---|---|
| Closed | $206,800 | New Conventional | |
| Closed | $206,800 | New Conventional | |
| Closed | $224,910 | New Conventional | |
| Previous Owner | $230,750 | VA | |
| Previous Owner | $232,000 | VA | |
| Previous Owner | $30,000 | Fannie Mae Freddie Mac |
Property History
| Date | Event | Price | Change | Sq Ft Price |
|---|---|---|---|---|
| 10/24/2016 10/24/16 | Sold | $249,900 | 0.0% | $67 / Sq Ft |
| 09/28/2016 09/28/16 | Pending | -- | -- | -- |
| 09/14/2016 09/14/16 | For Sale | $249,900 | +7.7% | $67 / Sq Ft |
| 08/28/2013 08/28/13 | Sold | $232,000 | -1.2% | $62 / Sq Ft |
| 07/24/2013 07/24/13 | Pending | -- | -- | -- |
| 02/27/2013 02/27/13 | For Sale | $234,900 | -- | $63 / Sq Ft |
Tax History Compared to Growth
Tax History
| Year | Tax Paid | Tax Assessment Tax Assessment Total Assessment is a certain percentage of the fair market value that is determined by local assessors to be the total taxable value of land and additions on the property. | Land | Improvement |
|---|---|---|---|---|
| 2024 | $3,238 | $449,900 | $50,000 | $399,900 |
| 2023 | $3,238 | $406,500 | $50,000 | $356,500 |
| 2022 | $3,014 | $378,500 | $50,000 | $328,500 |
| 2021 | $2,670 | $319,600 | $50,000 | $269,600 |
| 2020 | $2,605 | $307,600 | $50,000 | $257,600 |
| 2019 | $1,996 | $269,100 | $50,000 | $219,100 |
| 2018 | $2,198 | $280,400 | $50,000 | $230,400 |
| 2017 | $2,119 | $262,200 | $50,000 | $212,200 |
| 2016 | $1,602 | $248,400 | $50,000 | $198,400 |
| 2014 | $1,402 | $229,600 | $50,000 | $179,600 |
| 2013 | $1,266 | $213,000 | $50,000 | $163,000 |
Agents Affiliated with this Home
-
Val Bartrom

Seller's Agent in 2016
Val Bartrom
Mike Thomas Assoc., Inc
(260) 444-1737
3 in this area
149 Total Sales
-
Becca Williams-Thomas

Buyer's Agent in 2016
Becca Williams-Thomas
F.C. Tucker Fort Wayne
(260) 402-7433
63 Total Sales
-
Scott Pressler

Seller's Agent in 2013
Scott Pressler
Keller Williams Realty Group
(260) 341-6666
7 in this area
206 Total Sales
-
Aaron Hoover

Seller Co-Listing Agent in 2013
Aaron Hoover
Keller Williams Realty Group
(260) 460-7707
1 in this area
59 Total Sales
Map
Source: Indiana Regional MLS
MLS Number: 201301901
APN: 02-03-31-405-030.000-042
- 6417 Cliffside Pass
- 11031 Eagle River Run
- 6901 Endicott Dr
- 10914 Spring Oak Rd
- 13022 Tonkel Rd
- 12026 Mallards Lake Pkwy
- 5800-5900 Palo Verde Ct
- 5701 Popp Rd
- 11102 Crested Oak Ct
- 11026 Old Oak Trail
- 7221 Pumpkin Ln
- 5630 Rio Canyon Run
- 5027 Honey Oak Run
- 11028 Oakbriar Ct
- 4926 Oak Knob Run
- 6713 Goldenrod Place
- 10312 Old Woods Rd Unit LOT 10
- 4726 Honey Oak Run
- 9470 Bluffs Corner
- 11427 Red Fern Place
