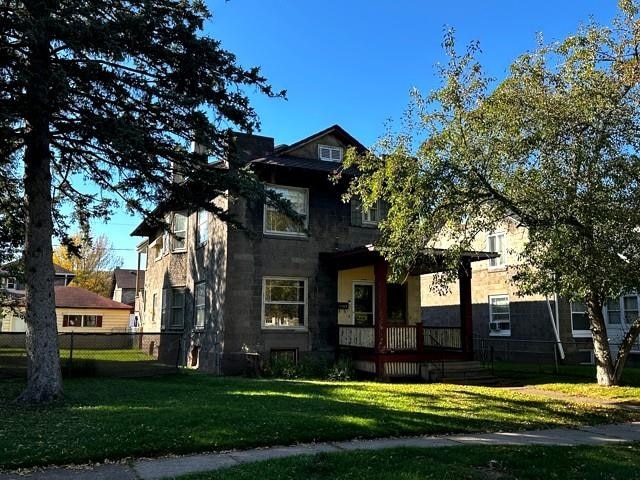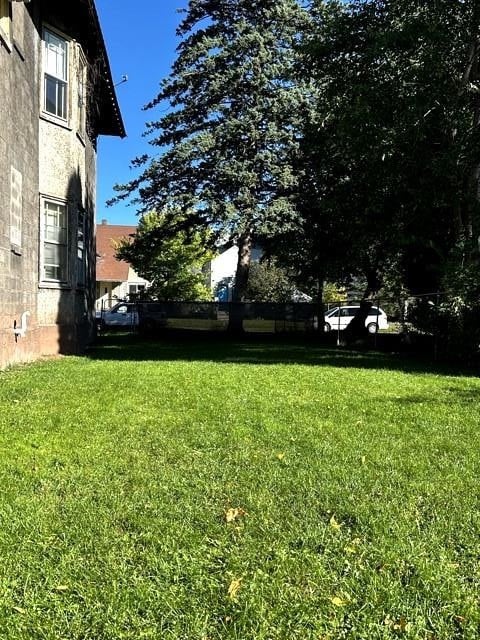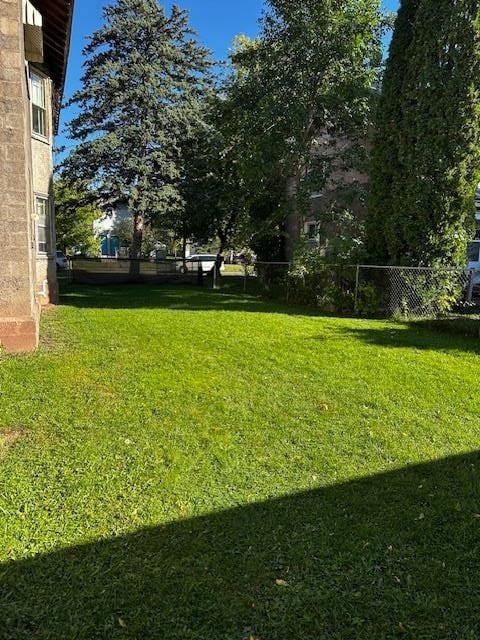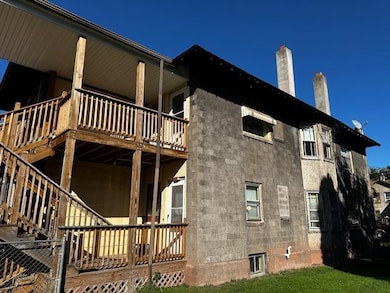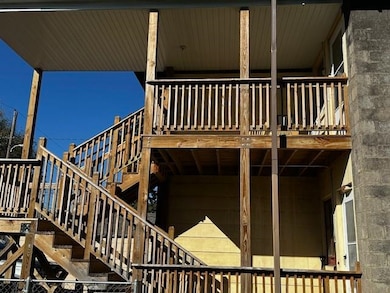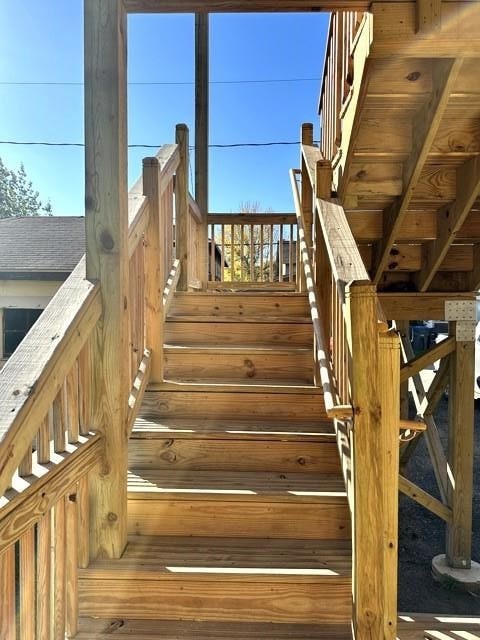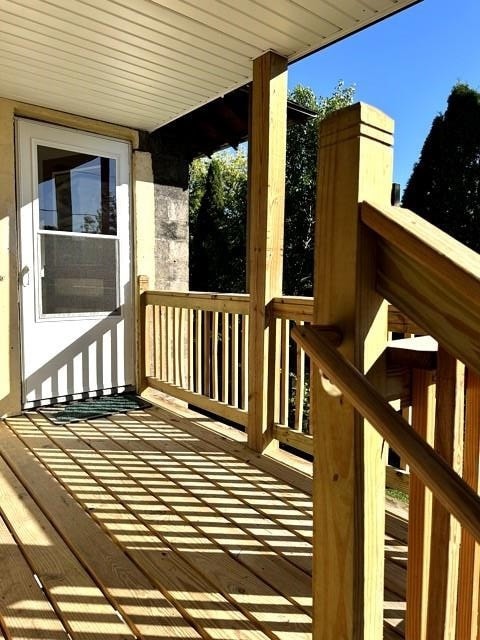1063 86th Ave W Duluth, MN 55808
Morgan Park NeighborhoodEstimated payment $817/month
Highlights
- Deck
- Bonus Room
- Lower Floor Utility Room
- Wood Flooring
- No HOA
- 4-minute walk to Waabizheshikana: The Marten Trail
About This Home
This solidly constructed upper unit townhouse in a well-established neighborhood has everything you need for a first home! The covered front porch welcomes you into the private front entry with beautiful hardwood stairs up to the upper landing with a closet. Step into a spacious layout with hardwood flooring in most rooms, 9' ceilings, bright rooms, a gorgeous bowed window in the large dining room with a ceiling fan, nice built-ins and cabinets in the bright eat-in kitchen with electric appliances, updated vanity and tub in the full bath, built-in armoires in both bedrooms, an electric fireplace for cozy gatherings in the living room, and a bonus area off the living room for a home office, playroom, or workout space! Enjoy your own private, covered, and brand new deck off the kitchen where you can relax, read a book or have a BBQ! The fully fenced yard is well-maintained with a great lawn and mature trees. The 2-car garage is shared with the lower unit owner and ample off-street parking is available for both households next to the garage in the rear of the property. Each unit has its own basement with laundry and utilities. The upper unit's basement space includes the shared main water shut off access for both households, but is otherwise private and offers LOTS of storage space and an updated electrical panel. This property offers great accessibility to scenic areas to the west and all the conveniences of town to the east and sits nicely not too far away from Grand Avenue's bus line, trail systems and local zoo! Schedule your showing today!
Home Details
Home Type
- Single Family
Est. Annual Taxes
- $975
Year Built
- Built in 1913
Lot Details
- 6,098 Sq Ft Lot
- Fenced Yard
- Level Lot
Home Design
- Concrete Foundation
- Asphalt Shingled Roof
- Rubber Roof
- Concrete Block And Stucco Construction
Interior Spaces
- 990 Sq Ft Home
- 1-Story Property
- Electric Fireplace
- Wood Frame Window
- Entryway
- Combination Dining and Living Room
- Bonus Room
- Lower Floor Utility Room
- Wood Flooring
- Storm Windows
Kitchen
- Eat-In Kitchen
- Range
Bedrooms and Bathrooms
- 2 Bedrooms
- Bathroom on Main Level
- 1 Full Bathroom
Laundry
- Laundry Room
- Dryer
- Washer
Unfinished Basement
- Basement Fills Entire Space Under The House
- Bedroom in Basement
Parking
- 1 Car Detached Garage
- Driveway
Outdoor Features
- Deck
- Porch
Utilities
- No Cooling
- Forced Air Heating System
- Heating System Uses Natural Gas
- Electric Water Heater
- Cable TV Available
Community Details
- No Home Owners Association
Listing and Financial Details
- Assessor Parcel Number 010-3300-03291
Map
Home Values in the Area
Average Home Value in this Area
Tax History
| Year | Tax Paid | Tax Assessment Tax Assessment Total Assessment is a certain percentage of the fair market value that is determined by local assessors to be the total taxable value of land and additions on the property. | Land | Improvement |
|---|---|---|---|---|
| 2024 | $1,004 | $104,700 | $8,100 | $96,600 |
| 2023 | $1,004 | $104,700 | $8,100 | $96,600 |
| 2022 | $704 | $76,600 | $7,600 | $69,000 |
| 2021 | $668 | $64,400 | $6,400 | $58,000 |
| 2020 | $712 | $61,900 | $6,100 | $55,800 |
| 2019 | $694 | $64,400 | $6,400 | $58,000 |
| 2018 | $482 | $63,000 | $6,400 | $56,600 |
| 2017 | $484 | $46,900 | $4,800 | $42,100 |
| 2016 | $476 | $43,900 | $5,100 | $38,800 |
| 2015 | $479 | $28,100 | $2,900 | $25,200 |
| 2014 | $479 | $28,100 | $2,900 | $25,200 |
Property History
| Date | Event | Price | List to Sale | Price per Sq Ft |
|---|---|---|---|---|
| 11/07/2025 11/07/25 | Price Changed | $139,900 | -6.7% | $141 / Sq Ft |
| 10/15/2025 10/15/25 | For Sale | $149,900 | -- | $151 / Sq Ft |
Purchase History
| Date | Type | Sale Price | Title Company |
|---|---|---|---|
| Interfamily Deed Transfer | $28,000 | -- |
Mortgage History
| Date | Status | Loan Amount | Loan Type |
|---|---|---|---|
| Closed | $22,148 | No Value Available |
Source: Lake Superior Area REALTORS®
MLS Number: 6122480
APN: 010330003291
- 1106 87th Ave W
- TBD Arbor St
- 8825 Arbor St
- 1231 92nd Ave W
- 8920 Hilton St
- 1326 92nd Ave W
- 9501 Seaver Ave
- XXX Commonwealth Ave
- 9211 Keene Ave
- 37 Cato Ave
- 125 Goldys Way
- 8408 Potters Place
- 98xx E Dickson St
- 8313 Eric Shaffer Way
- 121 Kayak View
- 8610 Maynard Place
- 8602 Maynard Place
- 1xx E Gary St
- 1332 101st Ave W
- 412 W House St
- 8925 Hilton St
- 9215 Zimmerly Ave
- 7115 Redruth St
- 6619 Westgate Blvd
- 5402 Ramsey St
- 1901 New York Ave
- 207 6th St Unit C
- 128 Main St
- 510 N 40th Ave W
- 2820 Ogden Ave
- 2217 John Ave Unit 2
- 1719 N 19th St
- 1822 John Ave
- 2703 Cumming Ave
- 1806 John Ave Unit 1
- 1611 Hammond Ave
- 1001 Belknap St
- 2707 W 1st St
- 2426 W 2nd St Unit 1-First floor
- 2427 W 4th St
