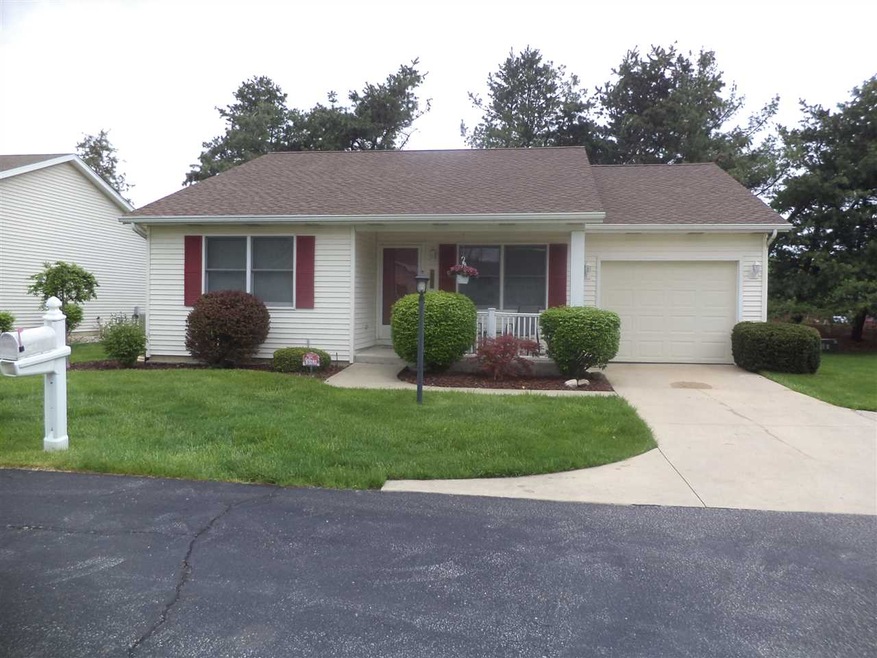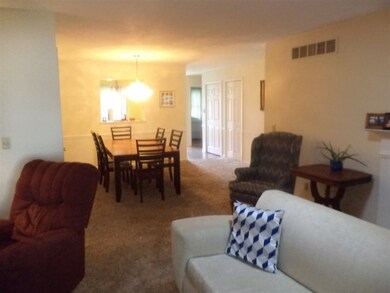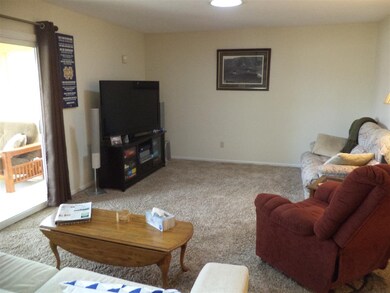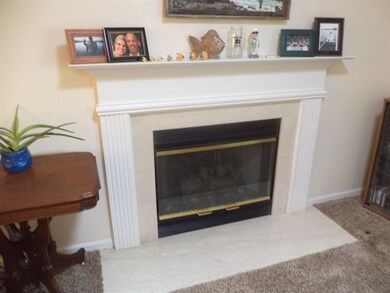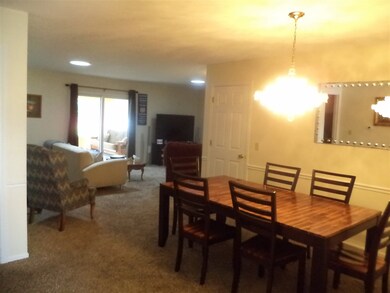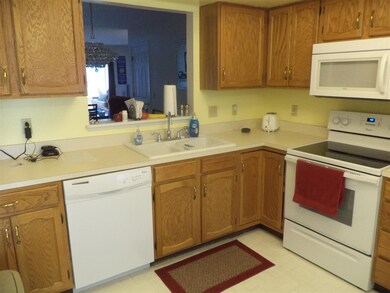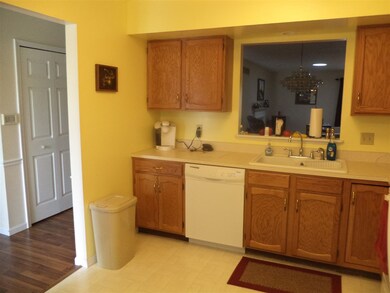
1063 Andrews Ct South Bend, IN 46614
Estimated Value: $228,000 - $261,000
Highlights
- Primary Bedroom Suite
- Great Room
- Enclosed patio or porch
- Whirlpool Bathtub
- Formal Dining Room
- 1 Car Attached Garage
About This Home
As of June 2018Nothing to do but move in to this cozy, easy-living, open concept, South Side Villa in desirable Hermitage South Estates. 2 bedroom, 2 full bath with ample closet/storage space. Master en-suite features a storage closet, walk-in closet and private closet for washer/dryer. Relax in the jetted bath tub/shower combo. There is a formal dining area plus a nice eat-in kitchen with Home Crest oak cabinets. The large Great room has a gas fireplace and moonlights that let in natural light. Enjoy entertaining in the bright, inviting sunroom. The full, unfinished basement provides plenty of storage space and could be easily finished. 1 car attached garage with opener. In 2017 the seller did a tear-off roof replacement, new central air and new digital thermostat. For only $100.00/mo. you will have your lawn mowed, bushes trimmed and snow removed.
Last Listed By
Cindy Yoder
RE/MAX Results-Goshen Listed on: 05/14/2018
Property Details
Home Type
- Condominium
Est. Annual Taxes
- $1,400
Year Built
- Built in 1992
Lot Details
- 6,795
HOA Fees
- $100 Monthly HOA Fees
Parking
- 1 Car Attached Garage
- Garage Door Opener
- Off-Street Parking
Home Design
- Planned Development
- Poured Concrete
- Vinyl Construction Material
Interior Spaces
- 1-Story Property
- Entrance Foyer
- Great Room
- Living Room with Fireplace
- Formal Dining Room
- Unfinished Basement
- Basement Fills Entire Space Under The House
- Storage In Attic
- Prewired Security
- Eat-In Kitchen
- Laundry on main level
Flooring
- Carpet
- Laminate
- Vinyl
Bedrooms and Bathrooms
- 2 Bedrooms
- Primary Bedroom Suite
- 2 Full Bathrooms
- Whirlpool Bathtub
Schools
- Hay Elementary School
- Jackson Middle School
- Riley High School
Utilities
- Forced Air Heating and Cooling System
- Heating System Uses Gas
Additional Features
- Enclosed patio or porch
- Irrigation
- Suburban Location
Community Details
- Hermitage South Estates Subdivision
Listing and Financial Details
- Assessor Parcel Number 27-10-83-623-300.200-000
Ownership History
Purchase Details
Home Financials for this Owner
Home Financials are based on the most recent Mortgage that was taken out on this home.Purchase Details
Home Financials for this Owner
Home Financials are based on the most recent Mortgage that was taken out on this home.Purchase Details
Home Financials for this Owner
Home Financials are based on the most recent Mortgage that was taken out on this home.Purchase Details
Purchase Details
Similar Homes in South Bend, IN
Home Values in the Area
Average Home Value in this Area
Purchase History
| Date | Buyer | Sale Price | Title Company |
|---|---|---|---|
| Sanders Robert E | $144,292 | None Listed On Document | |
| Sanders Robert E | -- | None Available | |
| Miner Timothy A | -- | Metropolitan Title | |
| Bonkowski Audrey | -- | Statewide Title Company Inc | |
| Federal National Mortgage Association | $134,698 | None Available |
Mortgage History
| Date | Status | Borrower | Loan Amount |
|---|---|---|---|
| Open | Sanders Robert | $40,000 | |
| Open | Sanders Robert E | $142,864 | |
| Closed | Sanders Robert E | $142,864 | |
| Previous Owner | Miner Timothy A | $93,575 | |
| Previous Owner | Siderits Gloria | $120,000 | |
| Previous Owner | Siderits Glorida | $30,000 |
Property History
| Date | Event | Price | Change | Sq Ft Price |
|---|---|---|---|---|
| 06/29/2018 06/29/18 | Sold | $145,500 | +0.3% | $103 / Sq Ft |
| 05/20/2018 05/20/18 | Pending | -- | -- | -- |
| 05/14/2018 05/14/18 | For Sale | $145,000 | +47.2% | $103 / Sq Ft |
| 09/24/2014 09/24/14 | Sold | $98,500 | 0.0% | $70 / Sq Ft |
| 08/18/2014 08/18/14 | Pending | -- | -- | -- |
| 07/28/2014 07/28/14 | For Sale | $98,500 | -- | $70 / Sq Ft |
Tax History Compared to Growth
Tax History
| Year | Tax Paid | Tax Assessment Tax Assessment Total Assessment is a certain percentage of the fair market value that is determined by local assessors to be the total taxable value of land and additions on the property. | Land | Improvement |
|---|---|---|---|---|
| 2024 | $2,376 | $245,400 | $6,800 | $238,600 |
| 2023 | $2,333 | $198,600 | $6,800 | $191,800 |
| 2022 | $2,266 | $190,100 | $6,800 | $183,300 |
| 2021 | $2,083 | $172,100 | $6,800 | $165,300 |
| 2020 | $2,029 | $167,900 | $6,700 | $161,200 |
| 2019 | $1,561 | $151,800 | $6,000 | $145,800 |
| 2018 | $1,434 | $121,100 | $5,900 | $115,200 |
| 2017 | $1,469 | $120,100 | $5,900 | $114,200 |
| 2016 | $1,319 | $134,300 | $5,300 | $129,000 |
| 2014 | $1,285 | $105,800 | $4,200 | $101,600 |
Agents Affiliated with this Home
-
C
Seller's Agent in 2018
Cindy Yoder
RE/MAX
-
Jennifer Lillie

Buyer's Agent in 2018
Jennifer Lillie
Cressy & Everett - South Bend
(574) 286-9667
200 Total Sales
-
D
Seller's Agent in 2014
Dave Dean
Coldwell Banker Real Estate Group
-
S
Buyer's Agent in 2014
Susan Miner
At Home Realty Group
Map
Source: Indiana Regional MLS
MLS Number: 201820126
APN: 71-08-36-233-002.000-002
- 5104 Copperfield Dr E
- 5429 Raleigh Dr
- 536 Widener Ln
- 519 E Johnson Rd
- 3306 S Fellows St
- 525 Yoder St Unit 49
- 737 Dice Ct Unit 93
- 734 Dice St Unit 95
- 520 Yoder St Unit 50
- 19568 Hildebrand St
- 1421 E Ireland Rd
- 522 Dice St
- 60337 Saint Joseph St
- 4124 Miami St
- 1445 Glenlake Dr
- 4829 Kintyre Dr
- 6123 Miami Rd
- 1520 Oakdale Dr
- 19570 Dice St
- 5717 Bayswater Place
- 1063 Andrews Ct
- 1071 Andrews Ct
- 1051 Andrews Ct
- 1062 Andrews Ct
- 1068 Andrews Ct
- 1050 Andrews Ct
- 5121 Finch Dr
- 5178 Finch Dr
- 5182 Finch Dr
- 5174 Finch Dr
- 5141 Finch Dr
- 5161 Finch Dr
- 5216 Finch Dr
- 1010 Andrews Ct
- 1009 Andrews Ct
- 5181 Finch Dr
- 1001 Andrews Ct Unit 183
- 1001 Andrews Ct
- 1002 Andrews Ct
- 5204 Finch Dr
