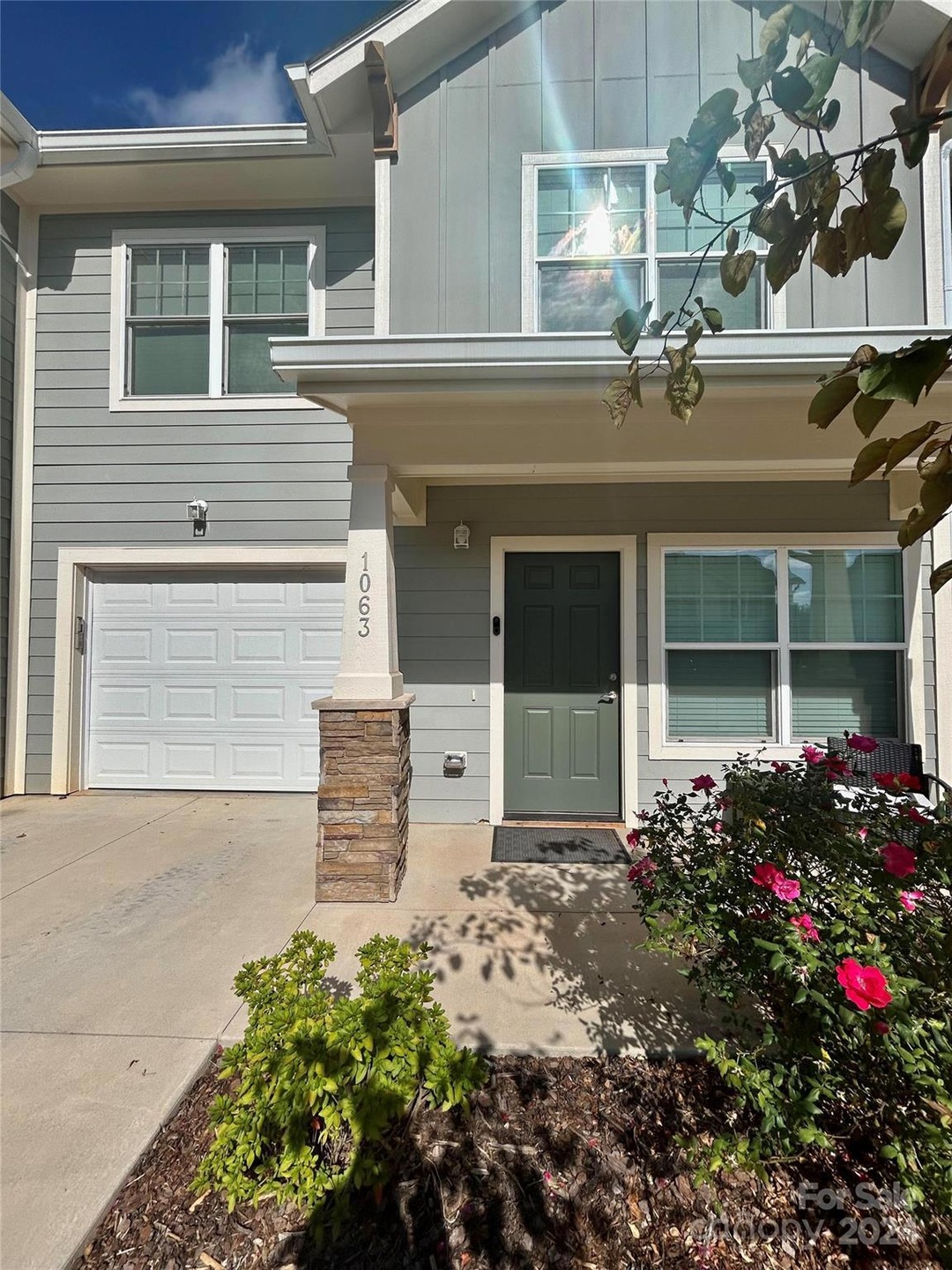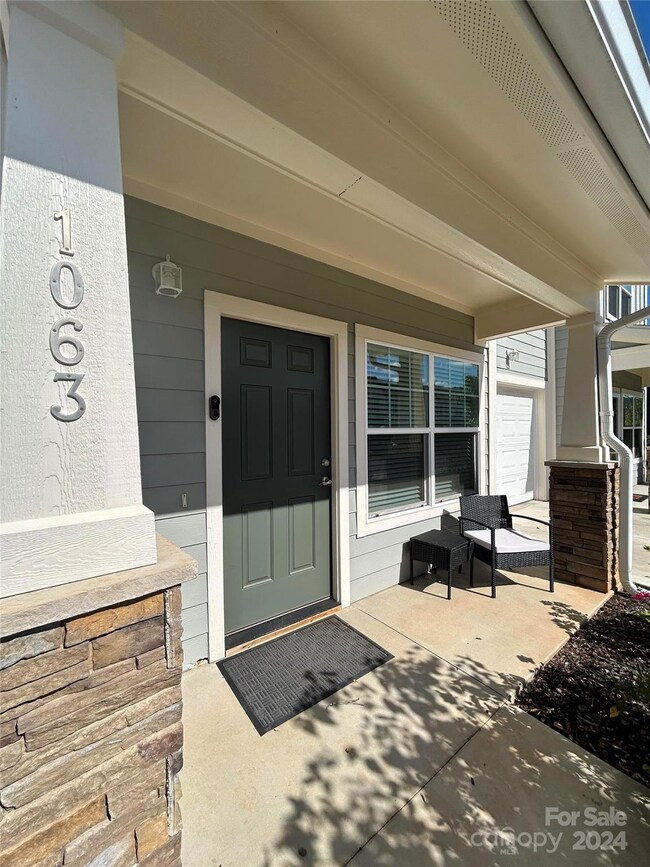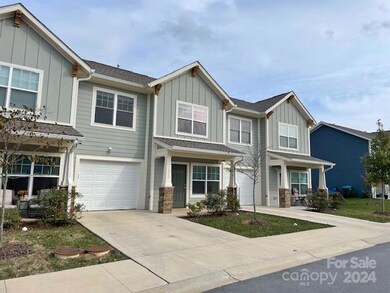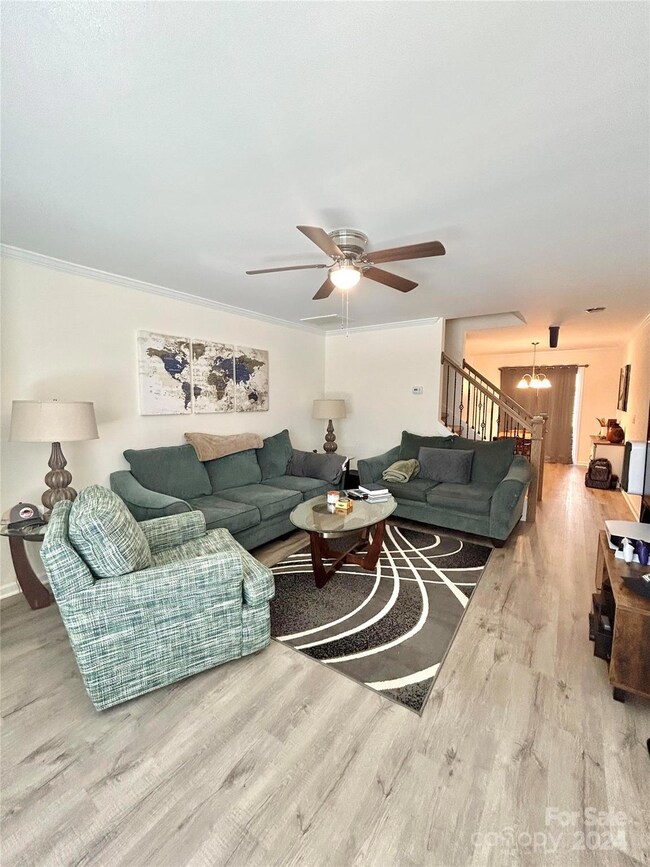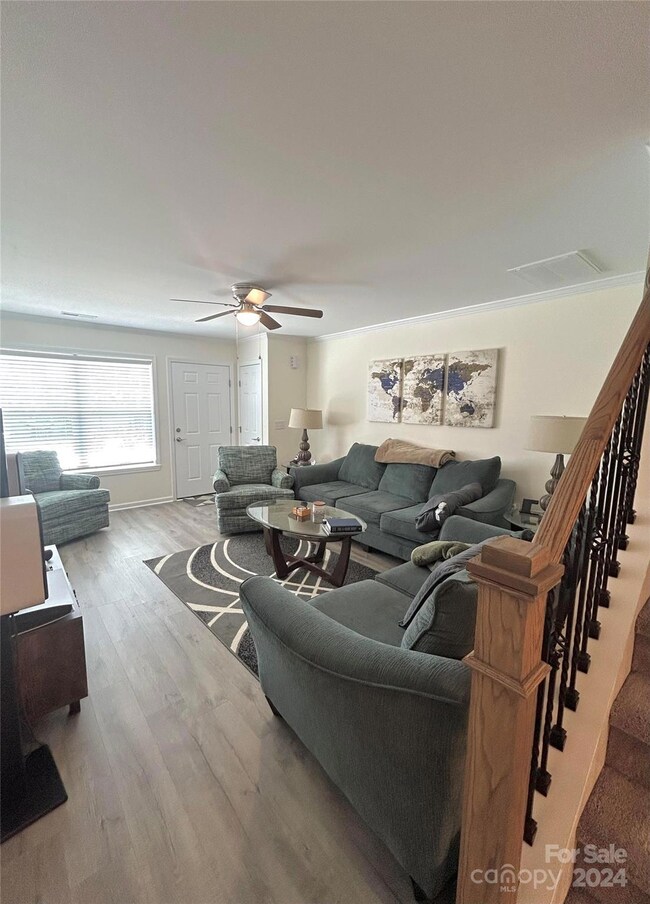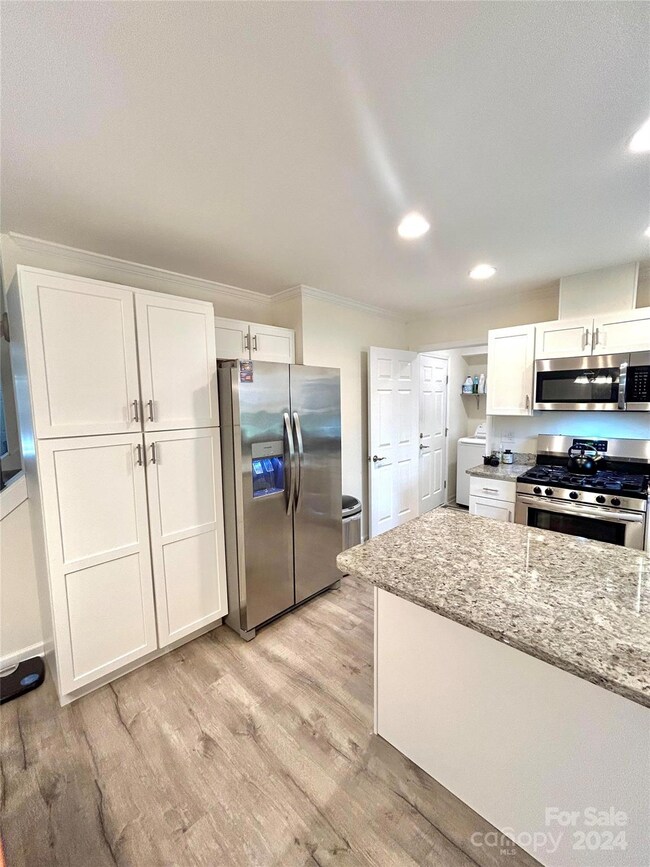
Highlights
- Contemporary Architecture
- Lawn
- 1 Car Attached Garage
- Glen Arden Elementary School Rated A-
- Front Porch
- Patio
About This Home
As of February 2025Seller is offering $5000 for closing costs. Great deal and value for a townhome of this size. Located in a very desirable townhome community in South Asheville. This two level home boasts a spacious open floorplan. Connect and lounge around between the living and kitchen area. Recently built with high end finishes like granite countertops, high grade cabinets, stainless steel appliances, new washer and dryer, and on demand gas hot water heater. Primary bedroom features a spacious closet with a beautifully tiled en suite full bathroom. Two additional oversized bedrooms with a full tiled bathroom. Community features a dog park and a playground. Also have an abundance of overflow parking spaces that are strategically located close to each unit. Very close to all of South Asheville popular amenities.
Last Agent to Sell the Property
Lantern Realty & Development Brokerage Email: toddyrealty@att.net License #289519
Townhouse Details
Home Type
- Townhome
Est. Annual Taxes
- $1,503
Year Built
- Built in 2022
Lot Details
- Level Lot
- Cleared Lot
- Lawn
HOA Fees
- $206 Monthly HOA Fees
Parking
- 1 Car Attached Garage
- Front Facing Garage
- 1 Open Parking Space
Home Design
- Contemporary Architecture
- Slab Foundation
- Stone Veneer
- Hardboard
Interior Spaces
- 2-Story Property
- Insulated Windows
- Laundry Room
Kitchen
- Gas Range
- Microwave
- Dishwasher
Flooring
- Tile
- Vinyl
Bedrooms and Bathrooms
- 3 Bedrooms
Accessible Home Design
- More Than Two Accessible Exits
Outdoor Features
- Patio
- Front Porch
Utilities
- Central Heating
- Heat Pump System
- Heating System Uses Natural Gas
- Fiber Optics Available
- Cable TV Available
Listing and Financial Details
- Assessor Parcel Number 9653-69-8136-00000
Community Details
Overview
- Ipm Management Association, Phone Number (828) 650-6875
- Baldwin Commons Subdivision
Recreation
- Community Playground
- Dog Park
Ownership History
Purchase Details
Home Financials for this Owner
Home Financials are based on the most recent Mortgage that was taken out on this home.Purchase Details
Home Financials for this Owner
Home Financials are based on the most recent Mortgage that was taken out on this home.Map
Similar Homes in the area
Home Values in the Area
Average Home Value in this Area
Purchase History
| Date | Type | Sale Price | Title Company |
|---|---|---|---|
| Warranty Deed | $350,000 | None Listed On Document | |
| Warranty Deed | $554 | Goosmann Rose Colvard & Cramer |
Mortgage History
| Date | Status | Loan Amount | Loan Type |
|---|---|---|---|
| Previous Owner | $147,000 | New Conventional |
Property History
| Date | Event | Price | Change | Sq Ft Price |
|---|---|---|---|---|
| 02/18/2025 02/18/25 | Sold | $350,000 | -1.4% | $252 / Sq Ft |
| 12/02/2024 12/02/24 | Price Changed | $355,000 | -5.3% | $255 / Sq Ft |
| 10/19/2024 10/19/24 | For Sale | $375,000 | +35.4% | $270 / Sq Ft |
| 05/06/2022 05/06/22 | Sold | $277,000 | 0.0% | $197 / Sq Ft |
| 05/20/2021 05/20/21 | For Sale | $277,000 | 0.0% | $197 / Sq Ft |
| 05/17/2021 05/17/21 | Pending | -- | -- | -- |
| 05/14/2021 05/14/21 | For Sale | $277,000 | -- | $197 / Sq Ft |
Tax History
| Year | Tax Paid | Tax Assessment Tax Assessment Total Assessment is a certain percentage of the fair market value that is determined by local assessors to be the total taxable value of land and additions on the property. | Land | Improvement |
|---|---|---|---|---|
| 2023 | $1,503 | $244,100 | $30,000 | $214,100 |
| 2022 | $786 | $134,200 | $0 | $0 |
| 2021 | $176 | $30,000 | $0 | $0 |
| 2020 | $95 | $15,000 | $0 | $0 |
| 2019 | $95 | $15,000 | $0 | $0 |
Source: Canopy MLS (Canopy Realtor® Association)
MLS Number: 4192738
APN: 9653-69-8136-00000
- 1215 Pauline Trail Dr
- 1214 Pauline Trail Dr
- 1106 Lynwood Forest Rd
- 1110 Lynwood Forest Rd
- 1013 Baldwin Commons Dr
- 9 Hyde Park Place
- 2 Montaugue St
- 65 Sunview Cir
- 22 Hyde Park Place
- 7 Pressley Branch Rd
- 41 Sunview Cir
- 33 Virginia Commons Dr
- 43 Virginia Commons Dr
- 45 Virginia Commons Dr
- 32 Virginia Commons Dr
- 21 Craftsman Overlook Ridge
- 42 Virginia Commons Dr
- 21 Dogwood Rd
- 5 Fieldtop Ln
- 701 Olde Covington Way Unit G701
