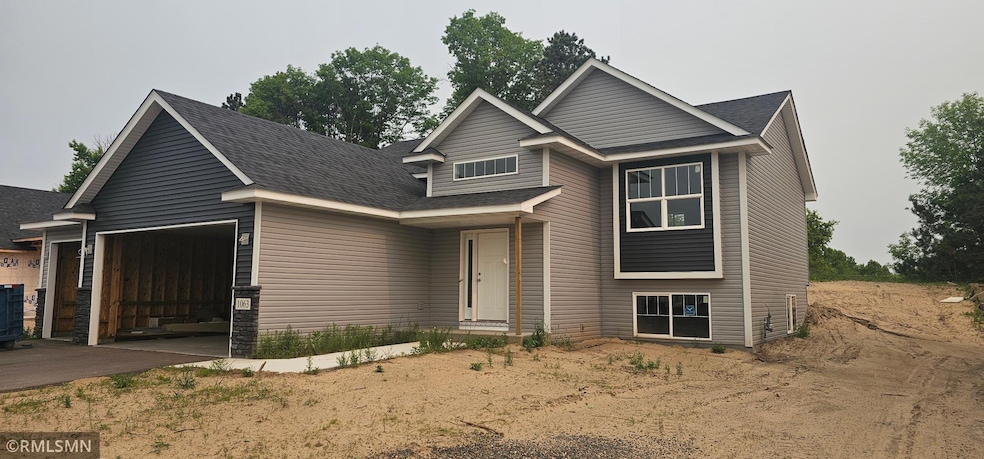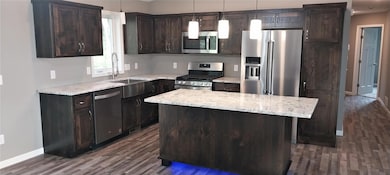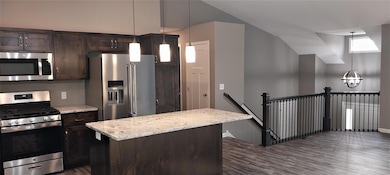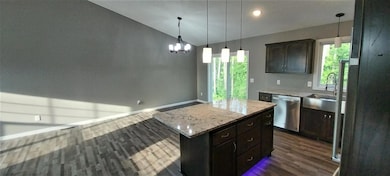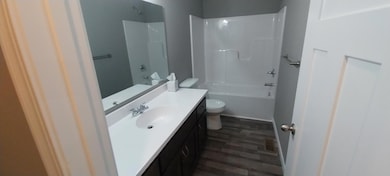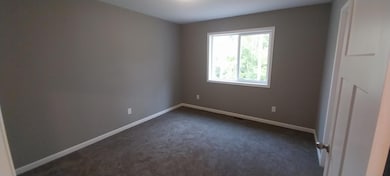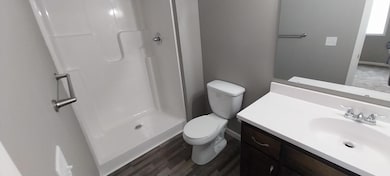1063 Bellaire Blvd NW Isanti, MN 55040
Estimated payment $1,970/month
Highlights
- New Construction
- No HOA
- 3 Car Attached Garage
- Vaulted Ceiling
- The kitchen features windows
- Forced Air Heating and Cooling System
About This Home
Not your traditional split level....This very large, 1409 square foot lookout 2 level split sits on over .23 acres with horses out back of the home will boast 3 bedrooms and 2 full baths, with high vaulted ceilings in the kitchen/living room and dining rooms. And very unique entrance, with huge foyer. Master suite, with walk in shower and large walk-in closet. Sod allowance is included in the home. This open floor plan has Custom alder cabinets with kitchen island and plenty of area to entertain. Home has unfinished basement with rough in for an additional bathroom and 2 bedrooms. Additional walk out lots and plans are available.
Home Details
Home Type
- Single Family
Est. Annual Taxes
- $500
Year Built
- Built in 2025 | New Construction
Lot Details
- 10,019 Sq Ft Lot
- Irregular Lot
Parking
- 3 Car Attached Garage
Home Design
- Bi-Level Home
- Vinyl Siding
Interior Spaces
- 1,418 Sq Ft Home
- Vaulted Ceiling
- Combination Dining and Living Room
- Washer and Dryer Hookup
Kitchen
- Range
- Microwave
- Dishwasher
- The kitchen features windows
Bedrooms and Bathrooms
- 3 Bedrooms
- 2 Full Bathrooms
Unfinished Basement
- Walk-Out Basement
- Basement Fills Entire Space Under The House
Utilities
- Forced Air Heating and Cooling System
- Vented Exhaust Fan
- Gas Water Heater
Community Details
- No Home Owners Association
- Built by DAKOTA BUILDERS LLC
- Legacy Pines 3Rd Add Subdivision
Listing and Financial Details
- Assessor Parcel Number 161560100
Map
Home Values in the Area
Average Home Value in this Area
Tax History
| Year | Tax Paid | Tax Assessment Tax Assessment Total Assessment is a certain percentage of the fair market value that is determined by local assessors to be the total taxable value of land and additions on the property. | Land | Improvement |
|---|---|---|---|---|
| 2025 | $1,702 | $123,600 | $50,000 | $73,600 |
| 2024 | $530 | $30,000 | $30,000 | $0 |
| 2023 | $530 | $30,000 | $30,000 | $0 |
| 2022 | $304 | $30,000 | $30,000 | $0 |
| 2021 | $12 | $15,000 | $15,000 | $0 |
Property History
| Date | Event | Price | List to Sale | Price per Sq Ft |
|---|---|---|---|---|
| 11/10/2025 11/10/25 | Price Changed | $365,000 | -1.3% | $257 / Sq Ft |
| 07/24/2025 07/24/25 | Price Changed | $369,900 | -1.5% | $261 / Sq Ft |
| 03/11/2025 03/11/25 | Price Changed | $375,555 | -0.6% | $265 / Sq Ft |
| 12/13/2024 12/13/24 | Price Changed | $377,777 | -1.9% | $266 / Sq Ft |
| 05/14/2024 05/14/24 | For Sale | $384,900 | -- | $271 / Sq Ft |
Purchase History
| Date | Type | Sale Price | Title Company |
|---|---|---|---|
| Deed | $75,000 | -- | |
| Deed | $147,000 | -- |
Mortgage History
| Date | Status | Loan Amount | Loan Type |
|---|---|---|---|
| Open | $75,000 | New Conventional |
Source: NorthstarMLS
MLS Number: 6536308
APN: 16.156.0100
- 1045 Bellaire Blvd NW
- 425 Eagle St NW
- 419 Bluebird Dr NW
- 1026 Bellaire Blvd NW
- 408 Bluebird Dr NW
- 901 Whiskey Rd NW
- 905 Bellaire Blvd NW
- 903 Isanti Pkwy NW
- 901 Moline Loop NW
- 825 Golden Way NW
- 791 Park Brook Rd NW
- 841 Winsome Way NW
- 1002 Pleasant View Ct NW
- 857 Winsome Way NW
- 1015 Winsome Way NW
- 207 Brookview Ct NW
- 716 Main St W
- 417 Whiskey Rd SW
- 110 4th Ave SW
- 415 Hillock St NE
- 308 SW Whiskey Rd
- 200 Heritage Blvd NE
- 810 NE 7th Ave
- 401 8th Ave NE
- 1920 Old Main St S
- 2415 319th Ln NE
- 109 19th Ave SE
- 601 17th Ave SW
- 2117 Cleveland Ln S
- 355 Horseshoe Dr
- 1101 Pioneer Trail SE
- 1155 Dellwood St S
- 1360 Adams St S
- 1955 10th Ave SE
- 1000 Opportunity Blvd S
- 133 Birch St N
- 1906 6th Ln SE
- 906 Taft St S
- 2339 8th Ln SE
- 2020 4th Ln SE
