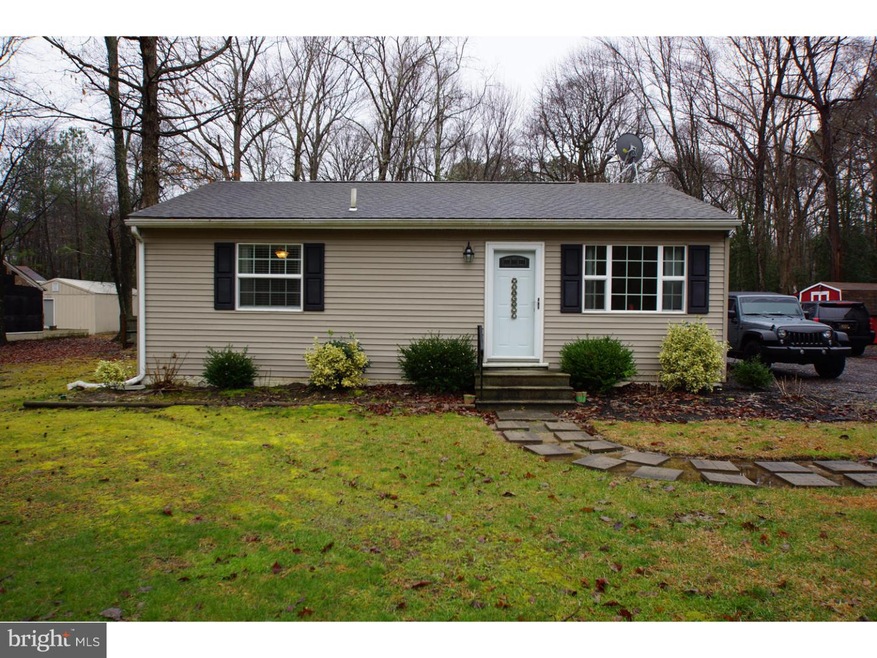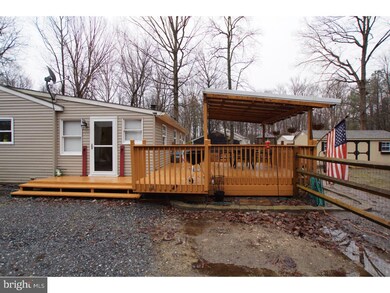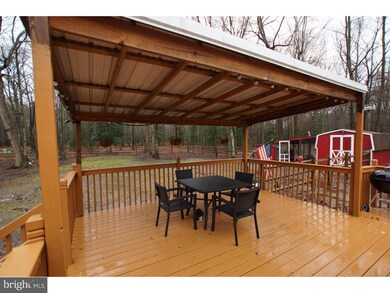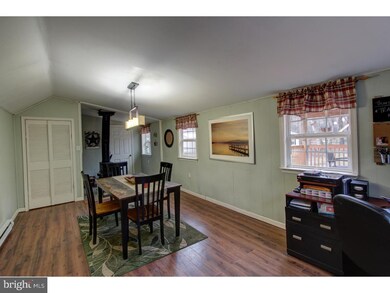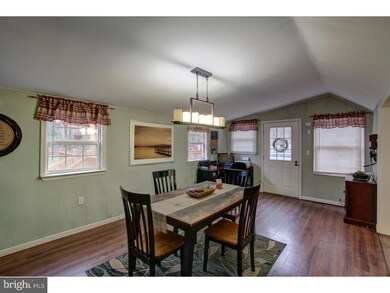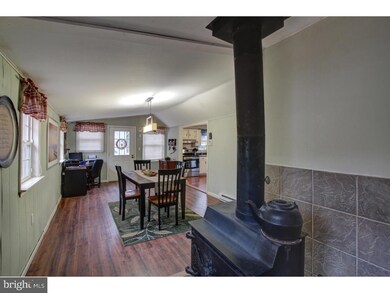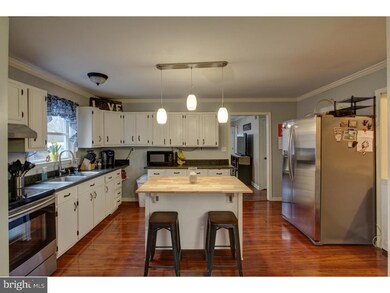
1063 Chandlers Rd Felton, DE 19943
Highlights
- 1.58 Acre Lot
- Rambler Architecture
- No HOA
- Wood Burning Stove
- Attic
- Eat-In Kitchen
About This Home
As of January 2025Lovely, private with lots of space! This well maintained home is located on a beautiful wooded lot with a two-level deck to sit, relax and enjoy nature. Home has 2 bedrooms and 2 full bathrooms; renovated kitchen, cozy living room and a very large family room. Kitchen has updated lighting fixtures, plenty of counter space & new appliances. Break out your favorite board game for family game night in the oversized family room. No need to stay inside, feel free to spread out with over 1.5 acres! You can sit and watch deer, feed the fish in the koi pond or buy some chickens for daily fresh eggs. There is plenty of room to store your things in the 12 x 20 outbuilding, carport or secondary shed. Who needs high utility bills when you have a new well and a wood stove that can heat the entire home. Not a fan of wood stoves? No worries, there is electric baseboard heat if you prefer. Hardwood laminate, crown molding throughout, security system, and a pull down floored attic for more storage space. The property includes 2 separately deeded parcels; second parcel (SM-00-12600-02-3102-000) is on the back with a potential for a dwelling. No HOA and Seller is offering a 1 Year Home Warranty. You do not want to miss this house, schedule your showing today.
Last Agent to Sell the Property
The Moving Experience Delaware Inc License #RS-0022864 Listed on: 02/25/2016
Last Buyer's Agent
The Moving Experience Delaware Inc License #RS-0022864 Listed on: 02/25/2016
Home Details
Home Type
- Single Family
Est. Annual Taxes
- $633
Year Built
- Built in 1985
Lot Details
- 1.58 Acre Lot
- Lot Dimensions are 100x300
- Property is in good condition
- Property is zoned AR
Home Design
- Rambler Architecture
- Vinyl Siding
- Concrete Perimeter Foundation
Interior Spaces
- 1,200 Sq Ft Home
- Property has 1 Level
- Ceiling Fan
- Wood Burning Stove
- Family Room
- Living Room
- Home Security System
- Laundry on main level
- Attic
Kitchen
- Eat-In Kitchen
- Self-Cleaning Oven
- Kitchen Island
Bedrooms and Bathrooms
- 2 Bedrooms
- En-Suite Primary Bedroom
- 2 Full Bathrooms
- Walk-in Shower
Parking
- 3 Open Parking Spaces
- 4 Parking Spaces
- 3 Attached Carport Spaces
- Driveway
Outdoor Features
- Shed
Utilities
- Cooling System Mounted In Outer Wall Opening
- Baseboard Heating
- 200+ Amp Service
- Water Treatment System
- Well
- Electric Water Heater
- On Site Septic
- Cable TV Available
Community Details
- No Home Owners Association
Listing and Financial Details
- Tax Lot 3100-000
- Assessor Parcel Number SM-00-12600-02-3100-000
Ownership History
Purchase Details
Purchase Details
Purchase Details
Purchase Details
Purchase Details
Home Financials for this Owner
Home Financials are based on the most recent Mortgage that was taken out on this home.Purchase Details
Purchase Details
Home Financials for this Owner
Home Financials are based on the most recent Mortgage that was taken out on this home.Purchase Details
Purchase Details
Home Financials for this Owner
Home Financials are based on the most recent Mortgage that was taken out on this home.Purchase Details
Home Financials for this Owner
Home Financials are based on the most recent Mortgage that was taken out on this home.Similar Home in Felton, DE
Home Values in the Area
Average Home Value in this Area
Purchase History
| Date | Type | Sale Price | Title Company |
|---|---|---|---|
| Special Warranty Deed | -- | None Listed On Document | |
| Deed | -- | None Listed On Document | |
| Sheriffs Deed | $168,100 | None Listed On Document | |
| Interfamily Deed Transfer | -- | None Available | |
| Deed | $173,000 | None Available | |
| Deed | -- | None Available | |
| Deed | $149,000 | None Available | |
| Interfamily Deed Transfer | -- | None Available | |
| Interfamily Deed Transfer | -- | None Available | |
| Deed | $1,725 | None Available |
Mortgage History
| Date | Status | Loan Amount | Loan Type |
|---|---|---|---|
| Previous Owner | $152,040 | Future Advance Clause Open End Mortgage | |
| Previous Owner | $131,805 | FHA | |
| Previous Owner | $131,000 | New Conventional | |
| Previous Owner | $5,000 | Stand Alone Second | |
| Previous Owner | $115,000 | New Conventional |
Property History
| Date | Event | Price | Change | Sq Ft Price |
|---|---|---|---|---|
| 01/17/2025 01/17/25 | Sold | $153,000 | -4.4% | $119 / Sq Ft |
| 12/02/2024 12/02/24 | Pending | -- | -- | -- |
| 11/29/2024 11/29/24 | Off Market | $160,000 | -- | -- |
| 11/22/2024 11/22/24 | Price Changed | $160,000 | -8.0% | $125 / Sq Ft |
| 11/18/2024 11/18/24 | For Sale | $174,000 | 0.0% | $136 / Sq Ft |
| 11/08/2024 11/08/24 | Pending | -- | -- | -- |
| 11/06/2024 11/06/24 | Off Market | $174,000 | -- | -- |
| 10/16/2024 10/16/24 | Price Changed | $174,000 | -5.9% | $136 / Sq Ft |
| 10/16/2024 10/16/24 | For Sale | $185,000 | 0.0% | $144 / Sq Ft |
| 09/20/2024 09/20/24 | Off Market | $185,000 | -- | -- |
| 09/16/2024 09/16/24 | Price Changed | $185,000 | -7.5% | $144 / Sq Ft |
| 08/13/2024 08/13/24 | For Sale | $200,000 | +15.6% | $156 / Sq Ft |
| 04/25/2016 04/25/16 | Sold | $173,000 | -1.1% | $144 / Sq Ft |
| 03/14/2016 03/14/16 | Pending | -- | -- | -- |
| 02/25/2016 02/25/16 | For Sale | $174,900 | +17.4% | $146 / Sq Ft |
| 07/14/2014 07/14/14 | Sold | $149,000 | -0.6% | $172 / Sq Ft |
| 05/01/2014 05/01/14 | Pending | -- | -- | -- |
| 04/15/2014 04/15/14 | Price Changed | $149,900 | -2.0% | $173 / Sq Ft |
| 04/07/2014 04/07/14 | Price Changed | $152,900 | -1.4% | $177 / Sq Ft |
| 01/28/2014 01/28/14 | For Sale | $155,000 | -- | $179 / Sq Ft |
Tax History Compared to Growth
Tax History
| Year | Tax Paid | Tax Assessment Tax Assessment Total Assessment is a certain percentage of the fair market value that is determined by local assessors to be the total taxable value of land and additions on the property. | Land | Improvement |
|---|---|---|---|---|
| 2024 | $923 | $250,700 | $74,200 | $176,500 |
| 2023 | $798 | $32,900 | $4,600 | $28,300 |
| 2022 | $716 | $32,900 | $4,600 | $28,300 |
| 2021 | $678 | $32,900 | $4,600 | $28,300 |
| 2020 | $706 | $32,900 | $4,600 | $28,300 |
| 2019 | $692 | $32,900 | $4,600 | $28,300 |
| 2018 | $685 | $32,900 | $4,600 | $28,300 |
| 2017 | $713 | $32,900 | $0 | $0 |
| 2016 | $652 | $32,900 | $0 | $0 |
| 2015 | $565 | $28,900 | $0 | $0 |
| 2014 | $554 | $28,900 | $0 | $0 |
Agents Affiliated with this Home
-
J
Seller's Agent in 2025
Joseph Larrimore
Classic Realty
-
A
Buyer's Agent in 2025
Amy Malinky
First Class Properties
-
S
Seller's Agent in 2016
Sandra Unkrur
The Moving Experience Delaware Inc
-
V
Seller's Agent in 2014
Victoria Hudgins
Patterson Schwartz
-
H
Buyer's Agent in 2014
Harlan Blades
Iron Valley Real Estate at The Beach
Map
Source: Bright MLS
MLS Number: 1003962185
APN: 8-00-12600-02-3100-000
- 2821 Sandtown Rd
- 1731 Black Swamp Rd
- 0 Meredith Rd
- 460 John Hurd Rd
- 185 Beagle Club Rd
- 4293 Willow Grove Rd
- 81 Hollering Hill Rd
- 3029 Burnite Mill Rd
- 5403 Willow Grove Rd
- 2160 Sportsman Rd
- 1060 Edwardsville Rd
- 1210 Hollering Hill Rd
- 684 Spectrum Farms Rd
- Lot 19 Burnite Mill Rd
- Lot 18 Burnite Mill Rd
- Lot 17 Burnite Mill Rd
- Lot 16 Burnite Mill Rd
- 412 Cattle Dr
- Lot 12 Road 268
- Lot 11 Road 268
