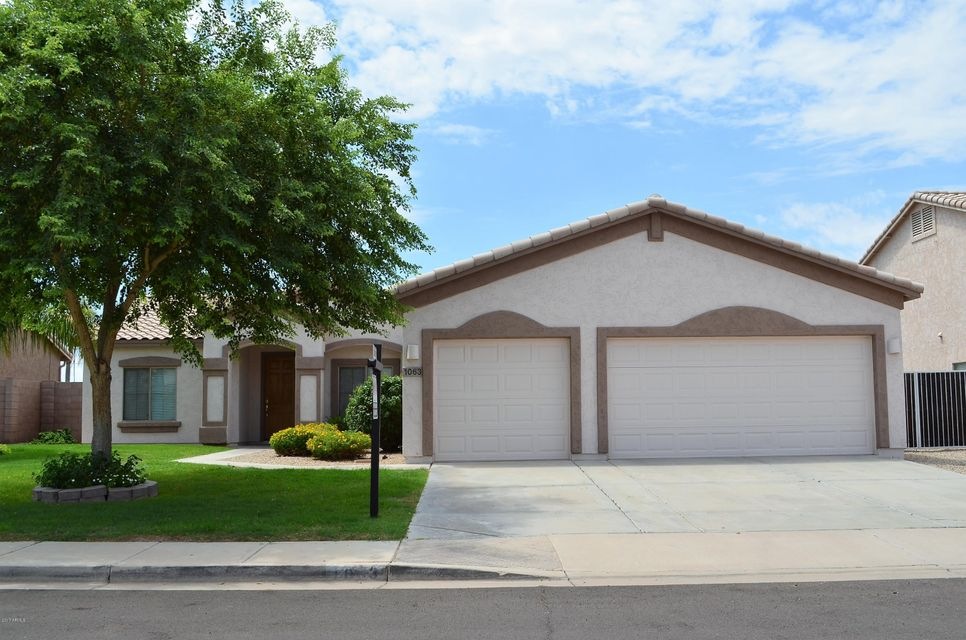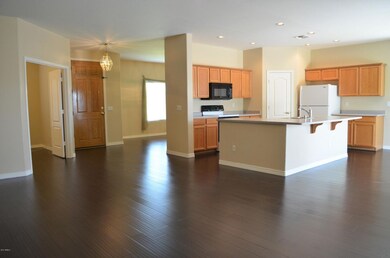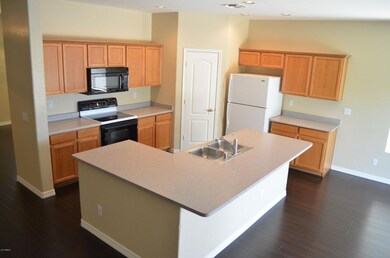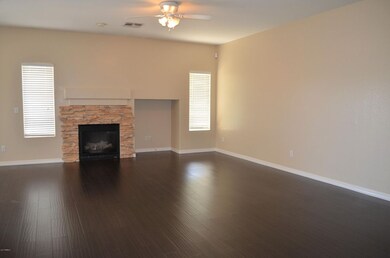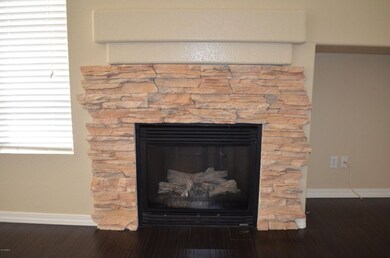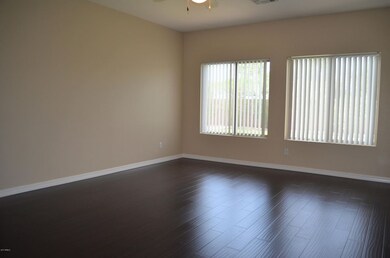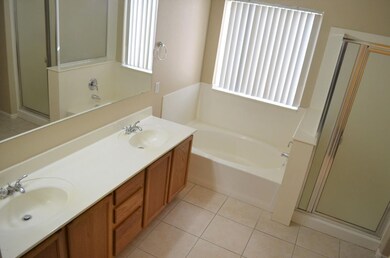
1063 E Bartlett Way Chandler, AZ 85249
South Chandler NeighborhoodHighlights
- RV Gated
- Covered patio or porch
- Eat-In Kitchen
- Santan Elementary School Rated A
- 3 Car Direct Access Garage
- Double Pane Windows
About This Home
As of November 2023Open concept floorplan featuring gorgeous dark wood laminate flooring. Island kitchen with breakfast bar, walk-in pantry, built-in microwave & recessed lighting. Master suite features separate tub & shower, double sinks, large walk-in closet & oval soaking tub. Great room features gas fireplace with stacked stone. Raised panel doors, additional walk-in closet in second bedroom, large hall bath with double sinks, lots of storage, built-in cabinets in laundry room, gas & electric hookups for dryer, dual zone a/c, gas stub for BBQ. Huge lot is just shy of 1/4 acre & features lots of grass, mature landscpaing, extended patio, firepit, RV gate. GOT TOYS?? RARE NEIGHBORHOOD WITH HOA THAT ALLOWS RV PARKING!! 3 car garage with extra space for workshop and/or storage. Amazing Chandler Schools!
Home Details
Home Type
- Single Family
Est. Annual Taxes
- $2,360
Year Built
- Built in 2001
Lot Details
- 10,377 Sq Ft Lot
- Block Wall Fence
- Front and Back Yard Sprinklers
- Sprinklers on Timer
- Grass Covered Lot
HOA Fees
- Property has a Home Owners Association
Parking
- 3 Car Direct Access Garage
- Garage Door Opener
- RV Gated
Home Design
- Wood Frame Construction
- Tile Roof
- Stucco
Interior Spaces
- 2,148 Sq Ft Home
- 1-Story Property
- Ceiling Fan
- Gas Fireplace
- Double Pane Windows
- Living Room with Fireplace
Kitchen
- Eat-In Kitchen
- Breakfast Bar
- Built-In Microwave
- Dishwasher
- Kitchen Island
Flooring
- Laminate
- Tile
Bedrooms and Bathrooms
- 4 Bedrooms
- Walk-In Closet
- Primary Bathroom is a Full Bathroom
- 2 Bathrooms
- Dual Vanity Sinks in Primary Bathroom
- Bathtub With Separate Shower Stall
Laundry
- Laundry in unit
- 220 Volts In Laundry
- Washer and Dryer Hookup
Schools
- Santan Elementary School
- Santan Junior High School
- Perry High School
Utilities
- Refrigerated Cooling System
- Zoned Heating
- Heating System Uses Natural Gas
- High Speed Internet
- Cable TV Available
Additional Features
- No Interior Steps
- Covered patio or porch
Listing and Financial Details
- Tax Lot 96
- Assessor Parcel Number 303-45-451
Community Details
Overview
- First Service Association, Phone Number (480) 551-4300
- Built by Centex
- Chandler Heights Estates Phase 2 Amd Subdivision
- FHA/VA Approved Complex
Recreation
- Community Playground
- Bike Trail
Ownership History
Purchase Details
Home Financials for this Owner
Home Financials are based on the most recent Mortgage that was taken out on this home.Purchase Details
Home Financials for this Owner
Home Financials are based on the most recent Mortgage that was taken out on this home.Purchase Details
Home Financials for this Owner
Home Financials are based on the most recent Mortgage that was taken out on this home.Purchase Details
Home Financials for this Owner
Home Financials are based on the most recent Mortgage that was taken out on this home.Purchase Details
Home Financials for this Owner
Home Financials are based on the most recent Mortgage that was taken out on this home.Map
Similar Homes in Chandler, AZ
Home Values in the Area
Average Home Value in this Area
Purchase History
| Date | Type | Sale Price | Title Company |
|---|---|---|---|
| Warranty Deed | $594,000 | Equitable Title | |
| Warranty Deed | $313,200 | Dhi Title Agency | |
| Warranty Deed | $280,000 | Title Partners Of Phoenix Ll | |
| Warranty Deed | $234,000 | Guaranty Title Agency | |
| Special Warranty Deed | $192,608 | Security Title Agency |
Mortgage History
| Date | Status | Loan Amount | Loan Type |
|---|---|---|---|
| Previous Owner | $281,880 | New Conventional | |
| Previous Owner | $60,000 | Credit Line Revolving | |
| Previous Owner | $224,000 | New Conventional | |
| Previous Owner | $161,000 | New Conventional | |
| Previous Owner | $168,000 | Stand Alone First | |
| Previous Owner | $21,000 | Credit Line Revolving | |
| Previous Owner | $182,027 | New Conventional |
Property History
| Date | Event | Price | Change | Sq Ft Price |
|---|---|---|---|---|
| 11/27/2023 11/27/23 | Sold | $594,000 | 0.0% | $277 / Sq Ft |
| 10/27/2023 10/27/23 | Pending | -- | -- | -- |
| 10/26/2023 10/26/23 | For Sale | $594,000 | 0.0% | $277 / Sq Ft |
| 10/26/2023 10/26/23 | Off Market | $594,000 | -- | -- |
| 10/27/2017 10/27/17 | Sold | $313,200 | -3.6% | $146 / Sq Ft |
| 09/08/2017 09/08/17 | Pending | -- | -- | -- |
| 08/11/2017 08/11/17 | Price Changed | $324,900 | -1.5% | $151 / Sq Ft |
| 07/20/2017 07/20/17 | For Sale | $329,900 | 0.0% | $154 / Sq Ft |
| 05/08/2014 05/08/14 | Rented | $1,450 | -6.5% | -- |
| 04/24/2014 04/24/14 | Under Contract | -- | -- | -- |
| 04/08/2014 04/08/14 | For Rent | $1,550 | -- | -- |
Tax History
| Year | Tax Paid | Tax Assessment Tax Assessment Total Assessment is a certain percentage of the fair market value that is determined by local assessors to be the total taxable value of land and additions on the property. | Land | Improvement |
|---|---|---|---|---|
| 2025 | $1,930 | $30,610 | -- | -- |
| 2024 | $2,351 | $29,153 | -- | -- |
| 2023 | $2,351 | $43,200 | $8,640 | $34,560 |
| 2022 | $2,270 | $32,860 | $6,570 | $26,290 |
| 2021 | $2,369 | $30,150 | $6,030 | $24,120 |
| 2020 | $2,357 | $28,110 | $5,620 | $22,490 |
| 2019 | $2,268 | $25,380 | $5,070 | $20,310 |
| 2018 | $2,194 | $23,520 | $4,700 | $18,820 |
| 2017 | $2,443 | $23,180 | $4,630 | $18,550 |
| 2016 | $2,360 | $22,570 | $4,510 | $18,060 |
| 2015 | $2,260 | $21,980 | $4,390 | $17,590 |
Source: Arizona Regional Multiple Listing Service (ARMLS)
MLS Number: 5636038
APN: 303-45-451
- 1102 E Bartlett Way
- 25000 S Mcqueen Rd
- 1336 E Cherrywood Place
- 1335 E Nolan Place
- 5215 S Monte Vista St
- 838 E Nolan Place
- 4812 S Windstream Place
- 5212 S Monte Vista St
- 12228 E Wood Dr
- 1417 E Cherrywood Place
- 1416 E Cherrywood Place
- 1427 E Cherrywood Place
- 1436 E Cherrywood Place
- 957 E Cedar Dr
- 921 E Canyon Way
- 1182 E Canyon Way
- 4596 S Hudson Place
- 910 E Canyon Way
- 560 E Rainbow Dr
- 831 E Tonto Place
