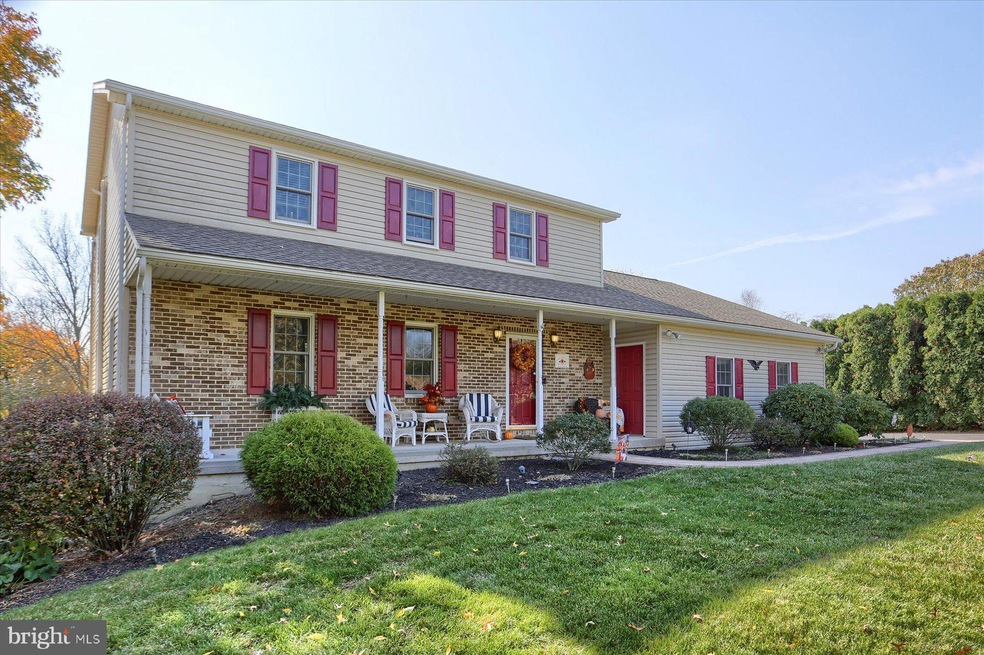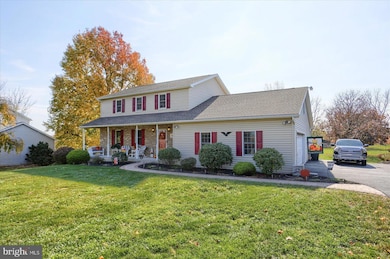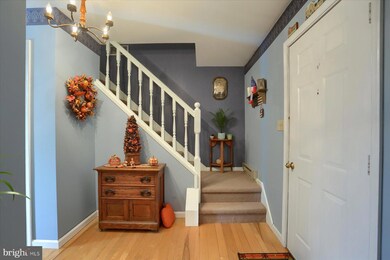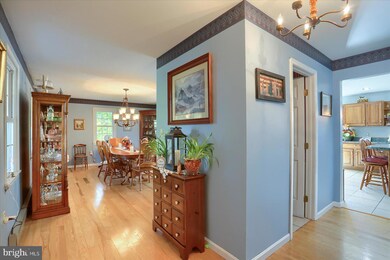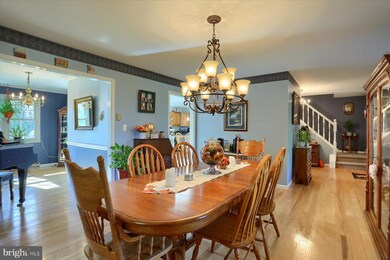
1063 Eppley Rd Mechanicsburg, PA 17055
Monroe Township NeighborhoodHighlights
- Spa
- 1.02 Acre Lot
- Traditional Architecture
- Monroe Elementary School Rated A-
- Deck
- Bonus Room
About This Home
As of December 2024Welcome to this lovingly maintained home situated on an acre in the Cumberland Valley School District! This property offers a quiet and beautiful setting with generous space for all your activities and projects. The large family room has been tastefully remodeled, featuring expansive windows and a sliding walk-out door that leads to a charming patio with an awning for shade. The large front room is perfect for gatherings or celebrations and sits next to a room currently used as a music studio which could also be excellent office space. The well-proportioned kitchen and breakfast room provide a warm, inviting space for everyday life. Upstairs, you'll find ample space with three delightful bedrooms, two of which feature balconies! There’s also a large finished bonus room you could use for almost anything—though automotive repairs might be a stretch. Don't forget the deck with a hot tub, a patio, and a spacious lawn that can accommodate all the fun stuff—maybe even a sumptuous garden. Don't pass this one by - See it before it's gone!
Home Details
Home Type
- Single Family
Est. Annual Taxes
- $3,526
Year Built
- Built in 1998
Lot Details
- 1.02 Acre Lot
- Property is zoned AGRICULTURAL, Zoning district is Agricultural
Parking
- 2 Car Direct Access Garage
- Side Facing Garage
- Garage Door Opener
Home Design
- Traditional Architecture
- Brick Exterior Construction
- Composition Roof
- Vinyl Siding
- Active Radon Mitigation
Interior Spaces
- Property has 2 Levels
- Ceiling Fan
- Double Pane Windows
- Awning
- Double Door Entry
- Sliding Doors
- Family Room
- Living Room
- Breakfast Room
- Dining Room
- Bonus Room
- Partially Finished Basement
- Basement Fills Entire Space Under The House
- Attic Fan
- Storm Doors
Kitchen
- Eat-In Kitchen
- Double Oven
- Kitchen Island
Bedrooms and Bathrooms
- 3 Bedrooms
- En-Suite Primary Bedroom
Laundry
- Laundry Room
- Electric Dryer
- Washer
Outdoor Features
- Spa
- Deck
- Outbuilding
- Porch
Schools
- Cumberland Valley High School
Utilities
- Central Heating and Cooling System
- Electric Baseboard Heater
- Well
- Electric Water Heater
- On Site Septic
Additional Features
- More Than Two Accessible Exits
- Energy-Efficient Windows
Community Details
- No Home Owners Association
Listing and Financial Details
- Tax Lot 2
- Assessor Parcel Number 22-10-0642-103
Ownership History
Purchase Details
Home Financials for this Owner
Home Financials are based on the most recent Mortgage that was taken out on this home.Purchase Details
Home Financials for this Owner
Home Financials are based on the most recent Mortgage that was taken out on this home.Similar Homes in Mechanicsburg, PA
Home Values in the Area
Average Home Value in this Area
Purchase History
| Date | Type | Sale Price | Title Company |
|---|---|---|---|
| Deed | $451,000 | None Listed On Document | |
| Deed | $451,000 | None Listed On Document | |
| Deed | $186,000 | -- |
Mortgage History
| Date | Status | Loan Amount | Loan Type |
|---|---|---|---|
| Open | $360,800 | New Conventional | |
| Closed | $360,800 | New Conventional | |
| Previous Owner | $303,000 | Credit Line Revolving | |
| Previous Owner | $50,000 | New Conventional | |
| Previous Owner | $90,000 | No Value Available |
Property History
| Date | Event | Price | Change | Sq Ft Price |
|---|---|---|---|---|
| 12/09/2024 12/09/24 | Sold | $451,000 | +6.1% | $207 / Sq Ft |
| 11/03/2024 11/03/24 | Pending | -- | -- | -- |
| 10/31/2024 10/31/24 | For Sale | $425,000 | -- | $195 / Sq Ft |
Tax History Compared to Growth
Tax History
| Year | Tax Paid | Tax Assessment Tax Assessment Total Assessment is a certain percentage of the fair market value that is determined by local assessors to be the total taxable value of land and additions on the property. | Land | Improvement |
|---|---|---|---|---|
| 2025 | $3,799 | $245,600 | $60,400 | $185,200 |
| 2024 | $3,607 | $245,600 | $60,400 | $185,200 |
| 2023 | $3,416 | $245,600 | $60,400 | $185,200 |
| 2022 | $3,328 | $245,600 | $60,400 | $185,200 |
| 2021 | $3,253 | $245,600 | $60,400 | $185,200 |
| 2020 | $3,190 | $245,600 | $60,400 | $185,200 |
| 2019 | $3,115 | $245,600 | $60,400 | $185,200 |
| 2018 | $3,054 | $245,600 | $60,400 | $185,200 |
| 2017 | $2,997 | $245,600 | $60,400 | $185,200 |
| 2016 | -- | $245,600 | $60,400 | $185,200 |
| 2015 | -- | $245,600 | $60,400 | $185,200 |
| 2014 | -- | $245,600 | $60,400 | $185,200 |
Agents Affiliated with this Home
-
Karis Hazam

Seller's Agent in 2024
Karis Hazam
Coldwell Banker Realty
(717) 576-4862
3 in this area
90 Total Sales
-
Brendan Warren

Buyer's Agent in 2024
Brendan Warren
Keller Williams of Central PA
(717) 276-0641
2 in this area
35 Total Sales
Map
Source: Bright MLS
MLS Number: PACB2036406
APN: 22-10-0642-103
- 253 Brindle Rd
- 723 Brindle Farm Ln
- 4 John Mar Ct
- 1435 Williams Grove Rd
- 306 Marie Dr
- 1214 Minnich Rd
- 332 Old Stonehouse Rd S
- 19 Old Stonehouse Rd S
- 1083 W Trindle Rd
- 1554 Williams Grove Rd
- 1103 Atland Dr
- 260 Old Stonehouse Rd S
- 1634 Williams Grove Rd
- 2488 Cope Dr
- 90 Old Stonehouse Rd S
- 938 Emily Dr
- 102 Kensington Place
- 916 Wakefield Ave
- 1122 Floribunda Ln
- 51 Franklin Dr
