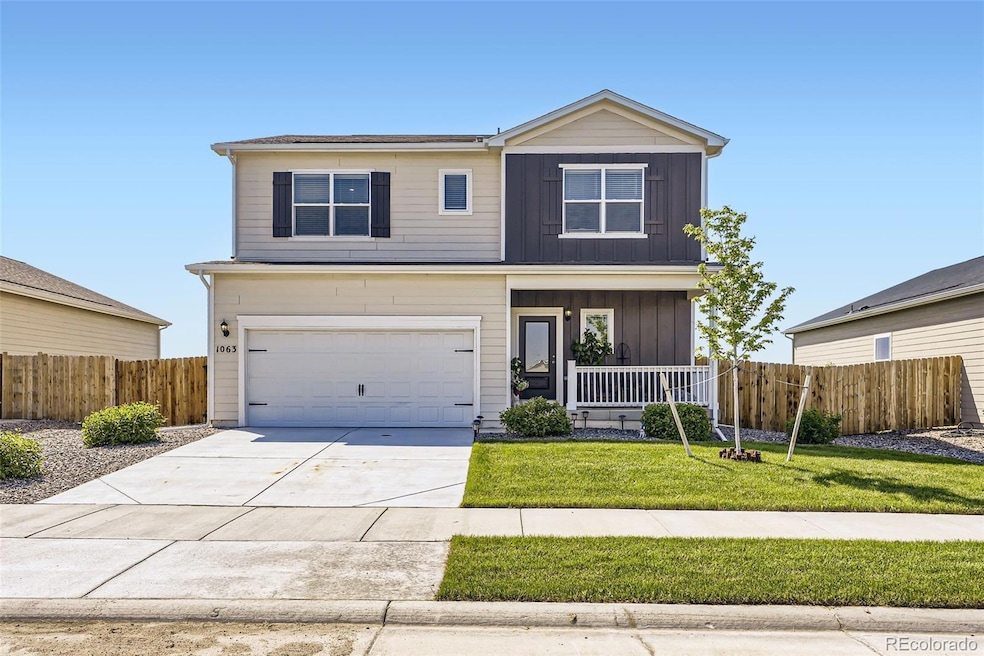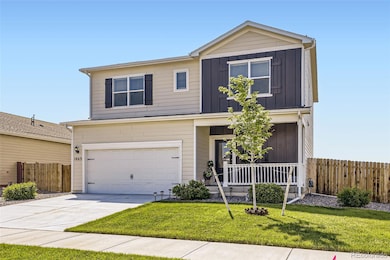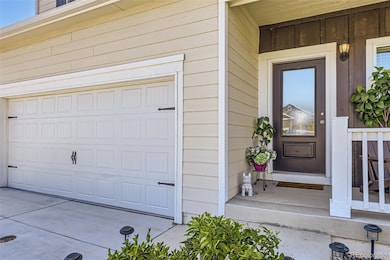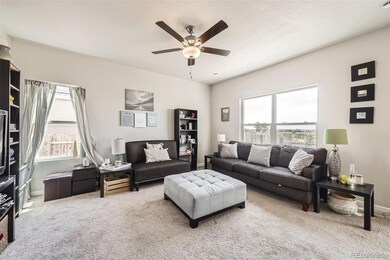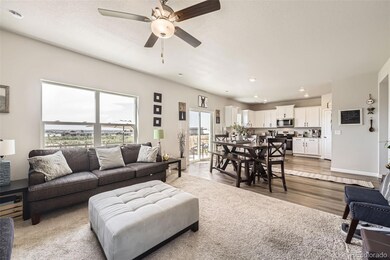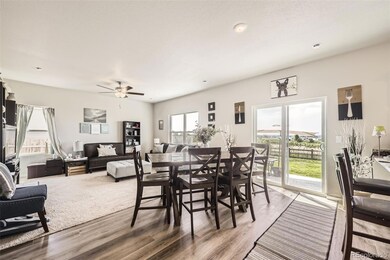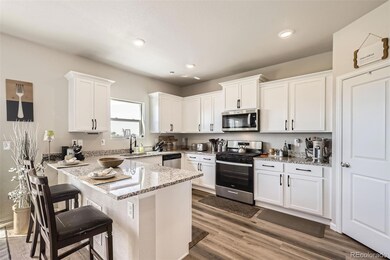1063 Gianna Ave Fort Lupton, CO 80621
Estimated payment $3,122/month
Highlights
- Golf Course View
- Traditional Architecture
- High Ceiling
- Open Floorplan
- Loft
- Granite Countertops
About This Home
Enjoy golf course living at Cottonwood Greens! Coyote Creek golf course is just a couple blocks away! This home sits on a large lot with breathtaking mountain views. Enjoy extra privacy with no rear neighbors, the house backs to a community walking trail and open space for you to enjoy from the back patio. Enjoy this spacious floorplan with three bedrooms, a loft area, two-and-a-half bathrooms, and a two-car garage. There's plenty of room for family or visitors. No need to haul laundry up and down stairs, the laundry room sits on the upper level with the bedrooms. In the kitchen you'll find a gas stove, ample cabinet space, and a walk-in pantry -every chef's dream! Don't miss out on making this your sanctuary, schedule a tour today!
Listing Agent
Black & White Realty, LLC Brokerage Phone: 303-669-4304 License #100101814 Listed on: 06/04/2025
Home Details
Home Type
- Single Family
Est. Annual Taxes
- $5,365
Year Built
- Built in 2023
Lot Details
- 7,405 Sq Ft Lot
- Open Space
- Southeast Facing Home
- Property is Fully Fenced
- Landscaped
- Front Yard Sprinklers
Parking
- 2 Car Attached Garage
- Lighted Parking
- Dry Walled Garage
Property Views
- Golf Course
- Mountain
Home Design
- Traditional Architecture
- Frame Construction
- Composition Roof
- Wood Siding
- Concrete Block And Stucco Construction
- Concrete Perimeter Foundation
Interior Spaces
- 1,870 Sq Ft Home
- 2-Story Property
- Open Floorplan
- High Ceiling
- Ceiling Fan
- Double Pane Windows
- Window Treatments
- Living Room
- Dining Room
- Loft
- Crawl Space
Kitchen
- Walk-In Pantry
- Oven
- Range
- Microwave
- Dishwasher
- Granite Countertops
- Disposal
Flooring
- Carpet
- Vinyl
Bedrooms and Bathrooms
- 3 Bedrooms
- Walk-In Closet
Laundry
- Laundry Room
- Dryer
- Washer
Home Security
- Carbon Monoxide Detectors
- Fire and Smoke Detector
Outdoor Features
- Covered Patio or Porch
- Rain Gutters
Schools
- Twombly Elementary School
- Fort Lupton Middle School
- Fort Lupton High School
Utilities
- Forced Air Heating and Cooling System
- Electric Water Heater
- High Speed Internet
- Phone Available
- Cable TV Available
Community Details
- No Home Owners Association
- Built by LGI Homes
- Cottonwood Greens Subdivision, Yale Floorplan
- Greenbelt
Listing and Financial Details
- Exclusions: Seller's personal property.
- Assessor Parcel Number R8971591
Map
Home Values in the Area
Average Home Value in this Area
Tax History
| Year | Tax Paid | Tax Assessment Tax Assessment Total Assessment is a certain percentage of the fair market value that is determined by local assessors to be the total taxable value of land and additions on the property. | Land | Improvement |
|---|---|---|---|---|
| 2025 | $5,365 | $31,180 | $6,250 | $24,930 |
| 2024 | $5,365 | $31,180 | $6,250 | $24,930 |
| 2023 | $1,125 | $6,970 | $6,970 | $28,190 |
| 2022 | $634 | $3,890 | $3,890 | $0 |
| 2021 | $7 | $10 | $10 | $0 |
Property History
| Date | Event | Price | List to Sale | Price per Sq Ft | Prior Sale |
|---|---|---|---|---|---|
| 09/09/2025 09/09/25 | Price Changed | $510,000 | -1.9% | $273 / Sq Ft | |
| 08/27/2025 08/27/25 | Price Changed | $520,000 | -1.0% | $278 / Sq Ft | |
| 06/04/2025 06/04/25 | For Sale | $525,000 | +3.8% | $281 / Sq Ft | |
| 07/14/2023 07/14/23 | Sold | $505,900 | 0.0% | $271 / Sq Ft | View Prior Sale |
| 04/08/2023 04/08/23 | Pending | -- | -- | -- | |
| 04/06/2023 04/06/23 | Price Changed | $505,900 | -0.8% | $271 / Sq Ft | |
| 03/28/2023 03/28/23 | For Sale | $509,900 | -- | $273 / Sq Ft |
Purchase History
| Date | Type | Sale Price | Title Company |
|---|---|---|---|
| Special Warranty Deed | $505,900 | First American Title |
Mortgage History
| Date | Status | Loan Amount | Loan Type |
|---|---|---|---|
| Open | $463,277 | FHA |
Source: REcolorado®
MLS Number: 7751946
APN: R8971591
- 942 Payton Ave
- 2175 Alyssa St
- Harvard II Plan at Cottonwood Greens
- Chatfield Plan at Cottonwood Greens
- Monarch Plan at Cottonwood Greens
- Columbia II Plan at Cottonwood Greens
- Arapaho Plan at Cottonwood Greens
- Alpine Plan at Cottonwood Greens
- Loveland Plan at Cottonwood Greens
- Yale II Plan at Cottonwood Greens
- Basin Plan at Cottonwood Greens
- Vail Plan at Cottonwood Greens
- Winter Park Plan at Cottonwood Greens
- 2165 Alyssa St
- 2489 Alto St
- 944 Savona Ave
- 2420 Christina St
- 2164 Alyssa St
- 2181 Christina St
- 2145 Alyssa St
- 2244 Alyssa St
- 2224 Alyssa St
- 2214 Alyssa St
- 2174 Alyssa St
- 2154 Alyssa St
- 2161 Christina St
- 2134 Alyssa St
- 2141 Christina St
- 318 Grayson Ave
- 310 Grayson Ave
- 299 Ponderosa Place
- 8517 Co Rd
- 583 Solano Dr
- 816 Draw St
- 535 Hermosa St
- 366 Emerald St
- 656 Millet Cir
- 1611 Jennifer St
- 282 Shenandoah Way
- 892 Willow Dr
