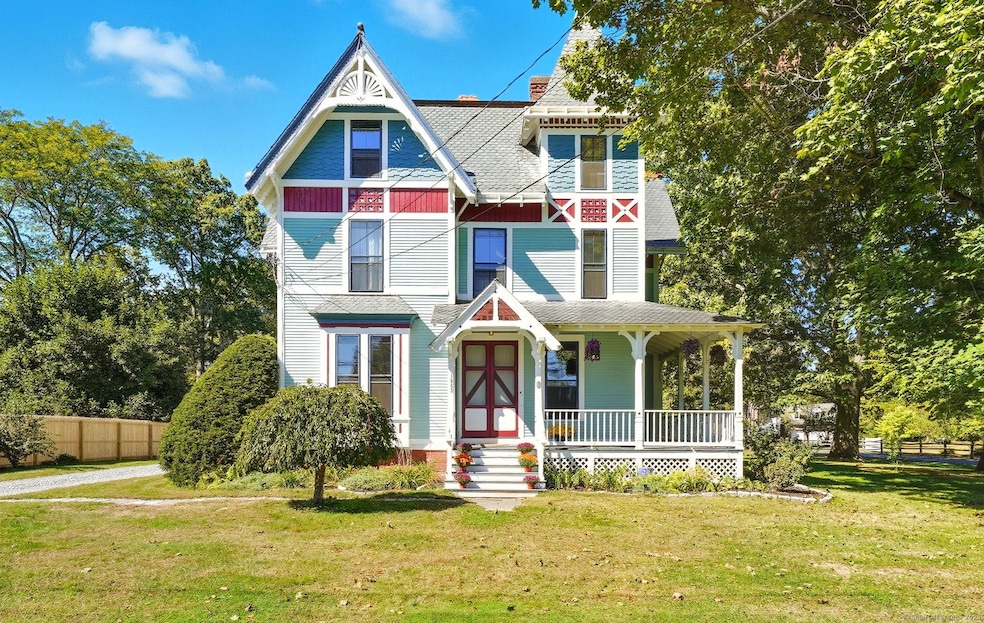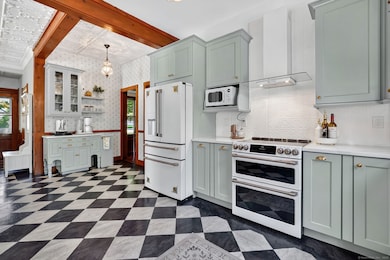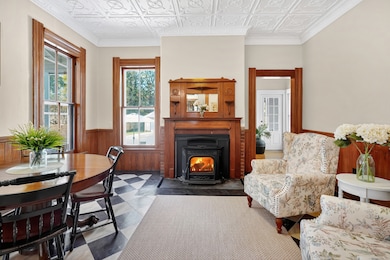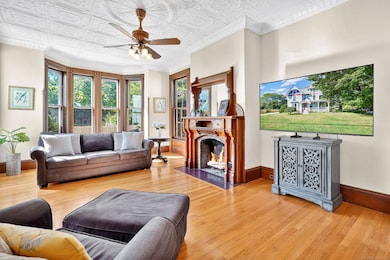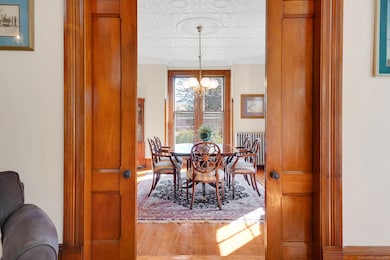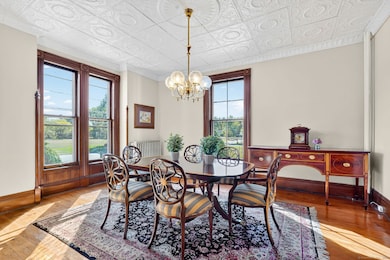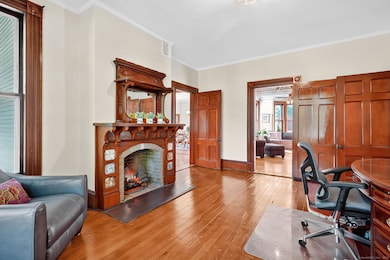1063 Main St South Windsor, CT 06074
Estimated payment $4,464/month
Highlights
- Colonial Architecture
- Attic
- Walk-In Pantry
- Timothy Edwards School Rated A
- 4 Fireplaces
- Hot Water Circulator
About This Home
Welcome to the John P. Jones House, an iconic home that captures the romance of another era while embracing today's comforts. This gorgeous home is rich in distinctive features such as a wraparound porch, decorative woodwork, gingerbread trim, Monson slate shingles, stained glass and intricate millwork that highlights its artistry. Inside you'll find soaring ceilings, gleaming hardwood floors and natural woodwork that showcases the craftsmanship of its day. You'll also find four original fireplaces with stunning carved mantels, while period light fixtures add to its allure. Spacious yet inviting rooms flow seamlessly, blending elegance with everyday comfort. The updated custom kitchen boasts high-end Smart appliances, a Harman pellet stove and a walk-in butler's pantry with ample storage. Renovated baths echo the same thoughtful design, offering modern touches without sacrificing character. You'll enjoy outdoor living with a screened porch, paver patio, covered lanai and nearly an acre of beautiful grounds, ideal for gardening, entertaining or quiet relaxation. A four-car carriage house adds versatility for vehicles or creative pursuits. Nestled in one of South Windsor's most desirable neighborhoods, this home offers privacy with the convenience of nearby shops and restaurants. With easy access to Hartford, Boston and New York, South Windsor delivers small-town appeal with big-city reach. This is more than a home - it's a rare opportunity to own a piece of history.
Listing Agent
CENTURY 21 AllPoints Realty Brokerage Phone: (860) 869-7466 License #RES.0760877 Listed on: 10/04/2025

Home Details
Home Type
- Single Family
Est. Annual Taxes
- $12,510
Year Built
- Built in 1882
Lot Details
- 0.8 Acre Lot
- Level Lot
- Property is zoned A40
Home Design
- Colonial Architecture
- Brick Foundation
- Concrete Foundation
- Frame Construction
- Slate Roof
- Clap Board Siding
Interior Spaces
- 3,834 Sq Ft Home
- 4 Fireplaces
- Basement Fills Entire Space Under The House
- Attic or Crawl Hatchway Insulated
Kitchen
- Walk-In Pantry
- Electric Range
- Range Hood
- Microwave
- Dishwasher
- Disposal
Bedrooms and Bathrooms
- 9 Bedrooms
Laundry
- Laundry on main level
- Dryer
- Washer
Parking
- 4 Car Garage
- Private Driveway
Schools
- Pleasant Valley Elementary School
- South Windsor High School
Utilities
- Cooling System Mounted In Outer Wall Opening
- Hot Water Heating System
- Heating System Uses Oil
- Hot Water Circulator
- Oil Water Heater
- Fuel Tank Located in Basement
Listing and Financial Details
- Assessor Parcel Number 715031
Map
Home Values in the Area
Average Home Value in this Area
Tax History
| Year | Tax Paid | Tax Assessment Tax Assessment Total Assessment is a certain percentage of the fair market value that is determined by local assessors to be the total taxable value of land and additions on the property. | Land | Improvement |
|---|---|---|---|---|
| 2025 | $12,510 | $351,300 | $104,900 | $246,400 |
| 2024 | $12,058 | $349,900 | $104,900 | $245,000 |
| 2023 | $11,596 | $349,900 | $104,900 | $245,000 |
| 2022 | $9,685 | $249,800 | $102,100 | $147,700 |
| 2021 | $9,457 | $249,800 | $102,100 | $147,700 |
| 2020 | $9,462 | $249,800 | $102,100 | $147,700 |
| 2019 | $9,617 | $249,800 | $102,100 | $147,700 |
| 2018 | $9,410 | $249,800 | $102,100 | $147,700 |
| 2017 | $7,974 | $209,400 | $97,000 | $112,400 |
| 2016 | $7,819 | $209,400 | $97,000 | $112,400 |
| 2015 | $7,651 | $209,400 | $97,000 | $112,400 |
| 2014 | $7,436 | $209,400 | $97,000 | $112,400 |
Property History
| Date | Event | Price | List to Sale | Price per Sq Ft |
|---|---|---|---|---|
| 11/21/2025 11/21/25 | Pending | -- | -- | -- |
| 10/04/2025 10/04/25 | For Sale | $649,900 | -- | $170 / Sq Ft |
Purchase History
| Date | Type | Sale Price | Title Company |
|---|---|---|---|
| Warranty Deed | $390,000 | -- | |
| Warranty Deed | $360,000 | -- | |
| Deed | $147,000 | -- |
Mortgage History
| Date | Status | Loan Amount | Loan Type |
|---|---|---|---|
| Open | $401,500 | No Value Available | |
| Closed | $70,000 | No Value Available | |
| Closed | $308,000 | No Value Available |
Source: SmartMLS
MLS Number: 24129689
APN: SWIN-000070-000000-000022
- 1047 Main St
- 951 Main St
- 15 Pepin Place
- 257 Pepin Place Unit 257
- 438 Pleasant Valley Rd
- 70 Chapel Rd
- 1638 Main St
- 119 Joshua Hill
- 170 Woodland St
- 2 Saint Marc Cir Unit I
- 140 Portman St
- 11 Saint Marc Cir O Cir
- 5 Saint Marc Cir Unit H
- 26 Stinson Place
- 157 Henry St
- 58 Amanda Cir
- 33 Mechanic St Unit 203
- 24 Podunk Cir Unit 24
- 30 Lovell Ave
- 280 Deerfield Rd
