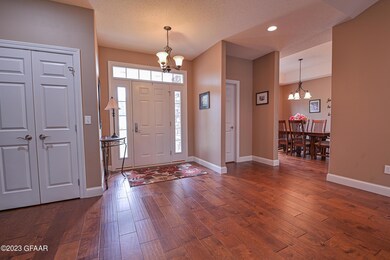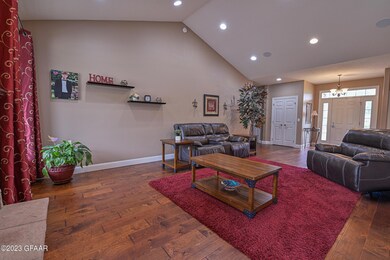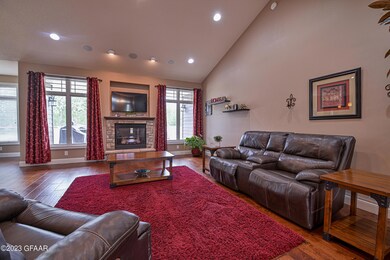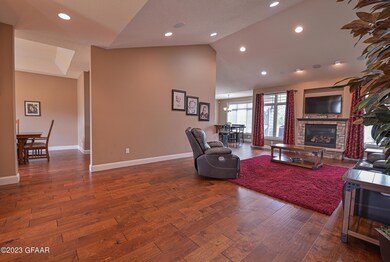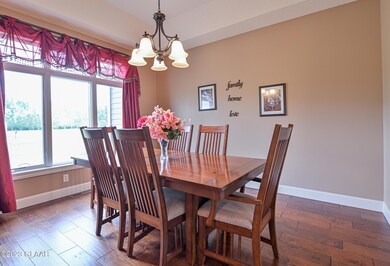
1063 Robin Rd NE Grand Forks, ND 58201
Highlights
- Deck
- Mud Room
- Exercise Course
- Thompson High School Rated 10
- Den
- 3 Car Attached Garage
About This Home
As of October 2023Serene rural setting of 2.72 acres w/trees.Beautiful large ranch style 1-owner home,custom built by Garon. Spacious & open floor plan w/vaulted ceilings. Features 5 bdrms,4 baths,fireplace,family rm,work-out rm,game rm,surround sound,& main flr laundry.Master suite has soaking tub,shower,& nice walk-in closet.3 stall garage insulated,heated w/flr drains.Maintenance free deck.30x40 Morton building Generac Generator. Basement has floor heat. Located minutes from Grand Forks & Thompson.
Home Details
Home Type
- Single Family
Est. Annual Taxes
- $4,382
Year Built
- Built in 2008
Parking
- 3 Car Attached Garage
- Heated Garage
- Garage Drain
- Garage Door Opener
Home Design
- Poured Concrete
- Concrete Fiber Board Siding
Interior Spaces
- 2,375 Sq Ft Home
- 1-Story Property
- Gas Fireplace
- Mud Room
- Family Room
- Living Room
- Dining Room
- Den
- Utility Room
- Basement Fills Entire Space Under The House
Kitchen
- Range
- Microwave
- Dishwasher
Bedrooms and Bathrooms
- 5 Bedrooms
- En-Suite Bathroom
Laundry
- Laundry Room
- Dryer
- Washer
Schools
- Thompson Elementary And Middle School
- Thompson High School
Utilities
- Central Air
- Dual Heating Fuel
- Propane
- Rural Water
- Septic System
Additional Features
- Deck
- 2.72 Acre Lot
Listing and Financial Details
- Assessor Parcel Number 02510100013000
Community Details
Overview
- Built by Garon
Recreation
- Exercise Course
Ownership History
Purchase Details
Home Financials for this Owner
Home Financials are based on the most recent Mortgage that was taken out on this home.Purchase Details
Similar Homes in Grand Forks, ND
Home Values in the Area
Average Home Value in this Area
Purchase History
| Date | Type | Sale Price | Title Company |
|---|---|---|---|
| Warranty Deed | $692,000 | The Title Team | |
| Warranty Deed | -- | None Available |
Mortgage History
| Date | Status | Loan Amount | Loan Type |
|---|---|---|---|
| Open | $553,600 | New Conventional | |
| Previous Owner | $273,000 | Stand Alone Refi Refinance Of Original Loan | |
| Previous Owner | $343,000 | New Conventional | |
| Previous Owner | $50,900 | Credit Line Revolving | |
| Previous Owner | $25,000 | Unknown | |
| Previous Owner | $301,600 | New Conventional | |
| Previous Owner | $300,000 | New Conventional | |
| Previous Owner | $328,000 | Construction |
Property History
| Date | Event | Price | Change | Sq Ft Price |
|---|---|---|---|---|
| 05/16/2025 05/16/25 | For Sale | $785,000 | +6.8% | $331 / Sq Ft |
| 10/20/2023 10/20/23 | Off Market | -- | -- | -- |
| 10/02/2023 10/02/23 | Sold | -- | -- | -- |
| 09/24/2023 09/24/23 | Off Market | -- | -- | -- |
| 07/31/2023 07/31/23 | Price Changed | $735,000 | -2.0% | $309 / Sq Ft |
| 07/18/2023 07/18/23 | Price Changed | $750,000 | -3.2% | $316 / Sq Ft |
| 06/23/2023 06/23/23 | For Sale | $775,000 | -- | $326 / Sq Ft |
Tax History Compared to Growth
Tax History
| Year | Tax Paid | Tax Assessment Tax Assessment Total Assessment is a certain percentage of the fair market value that is determined by local assessors to be the total taxable value of land and additions on the property. | Land | Improvement |
|---|---|---|---|---|
| 2024 | $5,596 | $304,200 | $0 | $0 |
| 2023 | $4,999 | $254,200 | $31,500 | $222,700 |
| 2022 | $4,613 | $239,300 | $31,500 | $207,800 |
| 2021 | $4,225 | $222,550 | $18,900 | $203,650 |
| 2020 | $4,007 | $210,800 | $20,100 | $190,700 |
| 2018 | $3,858 | $157,000 | $16,500 | $140,500 |
| 2017 | $3,604 | $157,000 | $16,500 | $140,500 |
| 2016 | $3,265 | $0 | $0 | $0 |
| 2015 | $2,813 | $0 | $0 | $0 |
| 2014 | $2,526 | $157,000 | $0 | $0 |
Agents Affiliated with this Home
-
Amy Knudsvig
A
Seller's Agent in 2023
Amy Knudsvig
Oxford Realty
(218) 779-3642
70 Total Sales
-
Dennis Danzl
D
Buyer's Agent in 2023
Dennis Danzl
Berkshire Hathaway Homeservices Family Rea
(701) 746-0303
96 Total Sales
Map
Source: Grand Forks Area Association of REALTORS®
MLS Number: 23-849
APN: 02510100013000

