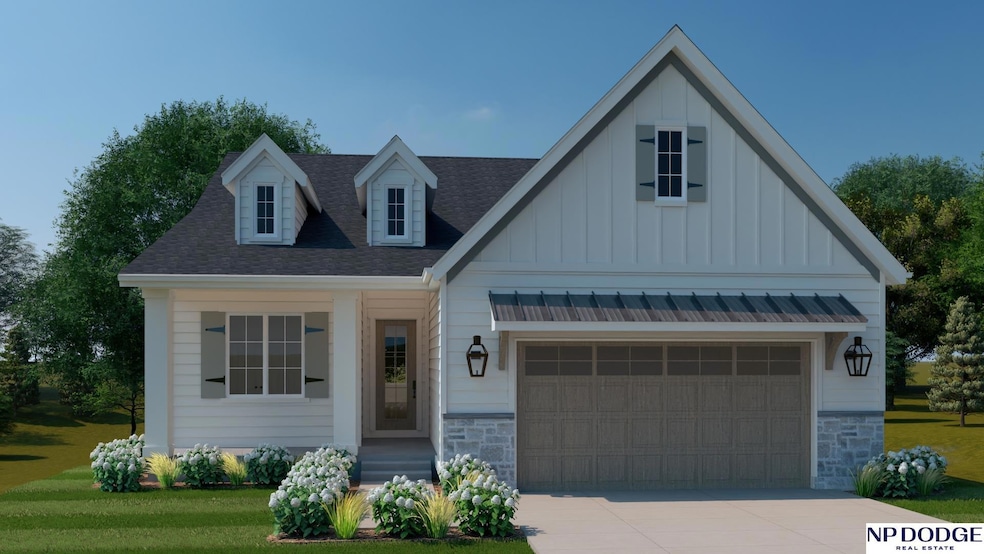1063 S 93rd Ct Omaha, NE 68114
West Central Omaha NeighborhoodEstimated payment $4,301/month
Highlights
- Completed in 2026 | New Construction
- Deck
- Engineered Wood Flooring
- Carl A. Swanson Elementary School Rated A
- Ranch Style House
- Whirlpool Bathtub
About This Home
The storybook Rockbrook cottage sits on a private cut-de-sac. Charm and modern design with semi-custom options, including a walkout basement option. You will love all the natural light and the open concept with rich designer finishes. The 2 bedroom 2 bath home allows you the option to add more bedrooms in the lower level. The lower level provides added space options & flexibility for your lifestyle. If you are looking for clean lines and contemporary finishes this home is for you. Let the HOA take care of all the work for stress free living. Close to Schools, Shopping and Happy Hollow CC.
Listing Agent
NP Dodge RE Sales Inc 86Dodge Brokerage Phone: 402-201-5962 License #20170832 Listed on: 09/29/2025

Co-Listing Agent
NP Dodge RE Sales Inc 86Dodge Brokerage Phone: 402-201-5962 License #20050341
Townhouse Details
Home Type
- Townhome
Est. Annual Taxes
- $784
Year Built
- Completed in 2026 | New Construction
Lot Details
- 8,276 Sq Ft Lot
- Lot Dimensions are 56 x 128 x 51 x 128
- Cul-De-Sac
- Partially Fenced Property
HOA Fees
- $250 Monthly HOA Fees
Parking
- 2 Car Attached Garage
Home Design
- Ranch Style House
- Bungalow
- Composition Roof
- Concrete Perimeter Foundation
- Masonite
- Stone
Interior Spaces
- 1,569 Sq Ft Home
- High Ceiling
- Gas Fireplace
Kitchen
- Convection Oven
- Cooktop
- Microwave
- Dishwasher
- Disposal
Flooring
- Engineered Wood
- Carpet
Bedrooms and Bathrooms
- 2 Bedrooms
- Primary Bathroom is a Full Bathroom
- Dual Sinks
- Whirlpool Bathtub
- Shower Only
Unfinished Basement
- Walk-Out Basement
- Basement Windows
Schools
- Sunset Hills Elementary School
- Westside Middle School
- Westside High School
Utilities
- Forced Air Heating and Cooling System
- Heating System Uses Natural Gas
Additional Features
- Deck
- City Lot
Community Details
- Association fees include ground maintenance, snow removal
- Built by KSI
- Pacific Court Subdivision
Listing and Financial Details
- Assessor Parcel Number 1934010192
Map
Home Values in the Area
Average Home Value in this Area
Property History
| Date | Event | Price | List to Sale | Price per Sq Ft |
|---|---|---|---|---|
| 09/29/2025 09/29/25 | For Sale | $760,000 | -- | $484 / Sq Ft |
Source: Great Plains Regional MLS
MLS Number: 22528160
- 1056 S 93rd Ct
- 1052 S 93rd Ct
- 1064 S 93rd Ct
- 1068 S 93rd Ct
- 1051 S 93rd Ct
- 1059 S 93rd Ct
- 1055 S 93rd Ct
- 1060 S 93rd Ct
- 1067 S 93rd Ct
- 1015 S 90th Ct
- 1105 S 97th St
- 939 S 89th St
- 702 S 90th St
- 9465 Jackson Cir
- 642 S 90th St
- 437 S 90th St
- 8646 Loveland Estates Ct
- 9901 Broadmoor Rd
- 8633 Loveland Estates Ct
- 8643 Loveland Estates Ct
- 8515 Indian Hills Dr
- 102 S 85th St
- 2615 S 99th Ave
- 2859 S 93rd Plaza
- 10506 Pacific St
- 3006 Paddock Rd
- 9045 Burt St
- 2940 Paddock Plaza
- 8004 Farnam Dr
- 9226 Burt St
- 7616 Pierce St
- 9006 Burt St
- 815 N 94th Plaza
- 7805 Harney St
- 7722 Howard St
- 8305 Underwood Ave
- 7520 Howard St
- 1367-1369 S 76th Ave
- 7515 Howard St
- 1001 N 90th St






