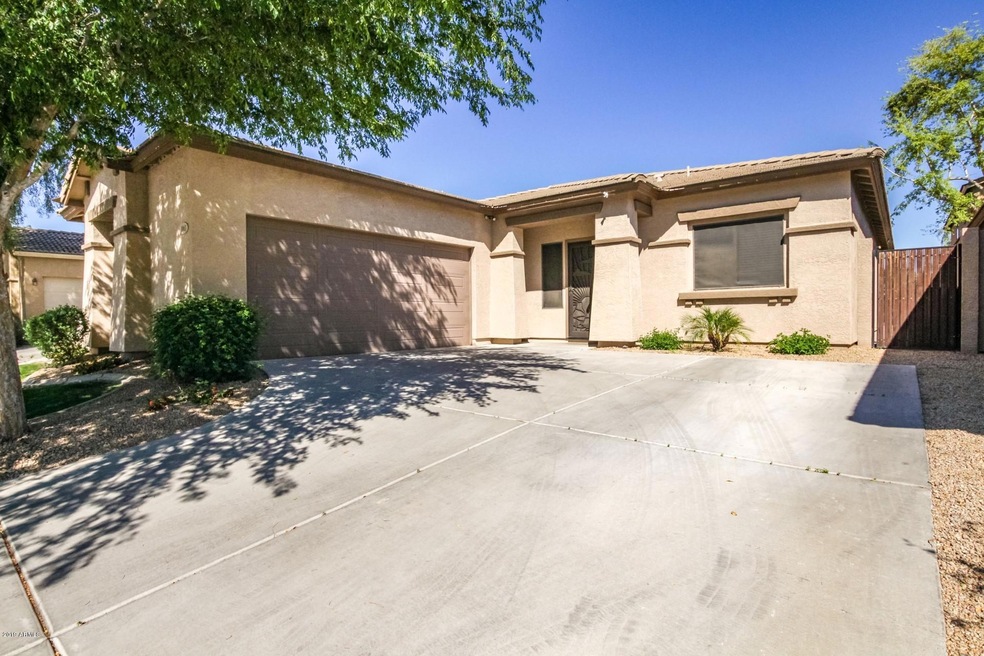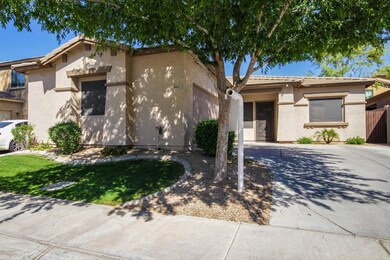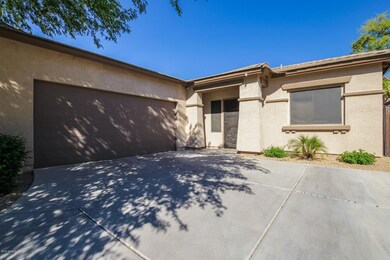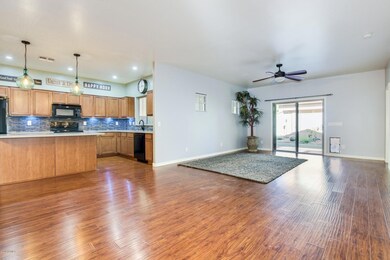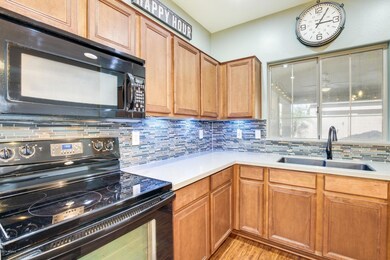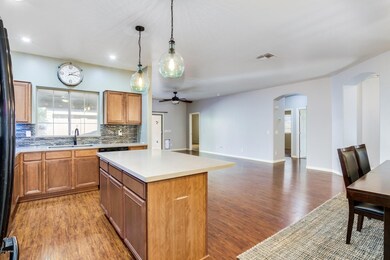
1063 S Fresno St Chandler, AZ 85286
Downtown Chandler NeighborhoodHighlights
- Vaulted Ceiling
- Wood Flooring
- 2 Car Direct Access Garage
- Hamilton High School Rated A+
- Covered patio or porch
- Double Pane Windows
About This Home
As of May 2019This is a beautiful, recently remodeled single level home in the highly sought after Hamilton Park Community. Upgrades include: New Lennox HVAC Unit (2017). Kitchen remodel 2018- New dishwasher, sink, faucet, garbage disposal, Quartz countertops, mosaic backsplash and custom lighting in kitchen & dining room. Guest bath remodeled 2018 - new sink, faucet, quartz countertops & updated lighting. The garage door is insulated and upgraded with heavy duty springs and new garage cabinets.
There are wood floors throughout and newer carpet in the bedrooms. There is a huge wrap around covered patio, perfect for entertaining and faux grass for easy maintenance. The front yard landscaping is maintained by the HOA. This home is a MUST SEE!!
Last Agent to Sell the Property
Epique Realty License #SA638661000 Listed on: 03/31/2019

Last Buyer's Agent
Michael Johnson
eXp Realty License #SA638661000
Home Details
Home Type
- Single Family
Est. Annual Taxes
- $1,455
Year Built
- Built in 2008
Lot Details
- 4,500 Sq Ft Lot
- Block Wall Fence
- Artificial Turf
- Front and Back Yard Sprinklers
- Grass Covered Lot
HOA Fees
- $99 Monthly HOA Fees
Parking
- 2 Car Direct Access Garage
- Garage Door Opener
Home Design
- Wood Frame Construction
- Tile Roof
- Stucco
Interior Spaces
- 1,534 Sq Ft Home
- 1-Story Property
- Vaulted Ceiling
- Double Pane Windows
- Washer and Dryer Hookup
Kitchen
- Breakfast Bar
- Built-In Microwave
- Kitchen Island
Flooring
- Wood
- Carpet
Bedrooms and Bathrooms
- 3 Bedrooms
- Primary Bathroom is a Full Bathroom
- 2 Bathrooms
- Dual Vanity Sinks in Primary Bathroom
Outdoor Features
- Covered patio or porch
Schools
- Frye Elementary School
- Willis Junior High School
- Hamilton High School
Utilities
- Central Air
- Heating Available
- High Speed Internet
- Cable TV Available
Listing and Financial Details
- Tax Lot 34
- Assessor Parcel Number 303-28-663
Community Details
Overview
- Association fees include ground maintenance, street maintenance, front yard maint
- Hamilton Park HOA, Phone Number (480) 829-7400
- Built by Magee
- Hamilton Park Subdivision
Recreation
- Community Playground
- Bike Trail
Ownership History
Purchase Details
Home Financials for this Owner
Home Financials are based on the most recent Mortgage that was taken out on this home.Purchase Details
Home Financials for this Owner
Home Financials are based on the most recent Mortgage that was taken out on this home.Purchase Details
Home Financials for this Owner
Home Financials are based on the most recent Mortgage that was taken out on this home.Similar Homes in Chandler, AZ
Home Values in the Area
Average Home Value in this Area
Purchase History
| Date | Type | Sale Price | Title Company |
|---|---|---|---|
| Warranty Deed | $269,500 | Chicago Title Agency | |
| Warranty Deed | $213,500 | Security Title Agency Inc | |
| Special Warranty Deed | $190,000 | The Talon Group Tempe Supers |
Mortgage History
| Date | Status | Loan Amount | Loan Type |
|---|---|---|---|
| Open | $209,500 | New Conventional | |
| Previous Owner | $207,095 | New Conventional | |
| Previous Owner | $171,000 | New Conventional |
Property History
| Date | Event | Price | Change | Sq Ft Price |
|---|---|---|---|---|
| 05/01/2019 05/01/19 | Sold | $269,500 | 0.0% | $176 / Sq Ft |
| 03/31/2019 03/31/19 | Pending | -- | -- | -- |
| 03/31/2019 03/31/19 | For Sale | $269,500 | +26.2% | $176 / Sq Ft |
| 01/09/2015 01/09/15 | Sold | $213,500 | -0.7% | $139 / Sq Ft |
| 12/04/2014 12/04/14 | Pending | -- | -- | -- |
| 12/02/2014 12/02/14 | For Sale | $215,000 | -- | $140 / Sq Ft |
Tax History Compared to Growth
Tax History
| Year | Tax Paid | Tax Assessment Tax Assessment Total Assessment is a certain percentage of the fair market value that is determined by local assessors to be the total taxable value of land and additions on the property. | Land | Improvement |
|---|---|---|---|---|
| 2025 | $1,584 | $20,620 | -- | -- |
| 2024 | $1,551 | $19,638 | -- | -- |
| 2023 | $1,551 | $34,000 | $6,800 | $27,200 |
| 2022 | $1,497 | $25,330 | $5,060 | $20,270 |
| 2021 | $1,569 | $24,000 | $4,800 | $19,200 |
| 2020 | $1,562 | $21,250 | $4,250 | $17,000 |
| 2019 | $1,502 | $19,950 | $3,990 | $15,960 |
| 2018 | $1,455 | $18,600 | $3,720 | $14,880 |
| 2017 | $1,356 | $17,470 | $3,490 | $13,980 |
| 2016 | $1,306 | $17,360 | $3,470 | $13,890 |
| 2015 | $1,266 | $16,430 | $3,280 | $13,150 |
Agents Affiliated with this Home
-

Seller's Agent in 2019
Michelle Johnson
Epique Realty
(602) 770-7171
21 Total Sales
-
M
Buyer's Agent in 2019
Michael Johnson
eXp Realty
-

Seller's Agent in 2015
Rob Miele
HomeSmart
(602) 790-7070
96 Total Sales
-

Buyer's Agent in 2015
Janet Rogers
ProSmart Realty
(602) 565-0192
1 in this area
46 Total Sales
-
J
Buyer's Agent in 2015
Janet Cruz Rogers
eXp Realty
Map
Source: Arizona Regional Multiple Listing Service (ARMLS)
MLS Number: 5904083
APN: 303-28-663
- 1106 S Fresno Ct
- 601 E Banelli Place Unit II
- 665 E Winchester Way
- 1220 S Wagon Wheel Dr
- 1203 S Anvil Place
- 910 S Crossbow Ct
- 1312 S San Vincente Ct Unit III
- 844 E Geronimo Ct
- 473 S Delaware St
- 450 E Willis Rd Unit 68
- 450 E Willis Rd Unit 122-123
- 1404 S Crossbow Ct Unit III
- 1416 S Crossbow Ct Unit 3
- 1400 S Crossbow Ct
- 444 S Delaware St
- 280 S Elizabeth Way Unit 18
- 1650 S Arizona Ave Unit 173
- 1650 S Arizona Ave Unit 164
- 1650 S Arizona Ave Unit 117
- 1650 S Arizona Ave Unit 352
