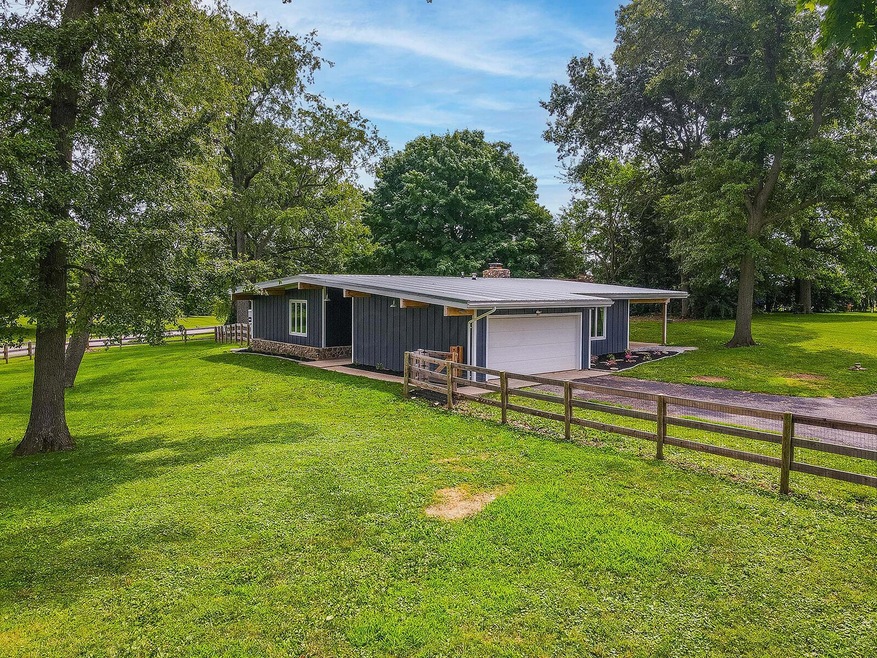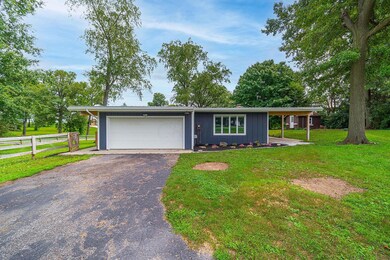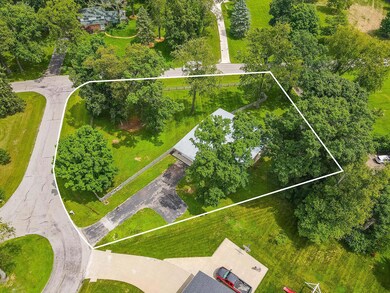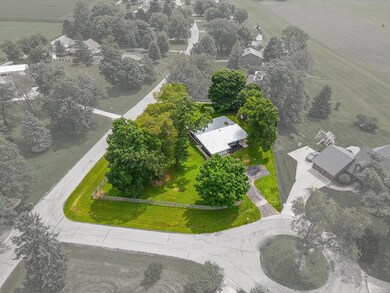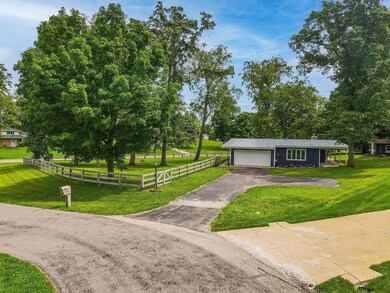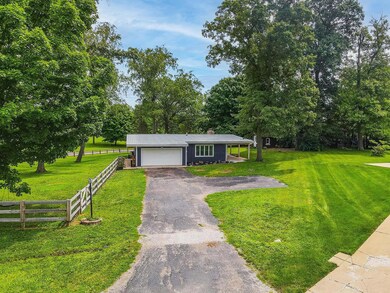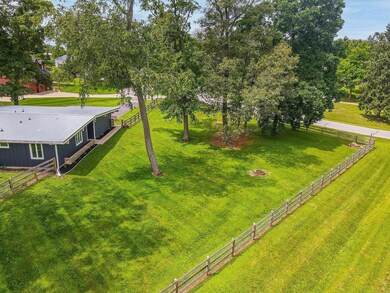
1063 Shady Cir Urbana, OH 43078
Highlights
- Deck
- Ranch Style House
- Cul-De-Sac
- Wood Burning Stove
- Fenced Yard
- Fireplace
About This Home
As of September 2022Beautifully updated home resting on 3/4 acre lot in Maple Lane Estates. Offering 3 bedrooms, 2 full updated bathrooms, updated Chef's kitchen with all new white soft close cabinetry, solid surface countertops, gorgeous brick backdrop from floor to ceiling, and stainless steel appliances. Vaulted ceilings in kitchen and living room make the space more open that walks out to a covered patio with built-in wood burning grill. New LVP flooring in throughout the living area and kitchen. Pellet burning stove keeps this home warm during cold Winters. New cement fiber siding, soffits, galvanized metal roof, and beautiful solid wood entry door. Partially fenced in yard with mature trees. Hot tub does not stay. This home is a show stopper and awaiting a new homeowner with possession at funding.
Last Agent to Sell the Property
Coldwell Banker Realty License #2018002619 Listed on: 07/26/2022

Last Buyer's Agent
NON MEMBER
NON MEMBER OFFICE
Home Details
Home Type
- Single Family
Est. Annual Taxes
- $2,469
Year Built
- Built in 1969
Lot Details
- 0.74 Acre Lot
- Cul-De-Sac
- Fenced Yard
Parking
- 2 Car Attached Garage
Home Design
- Ranch Style House
- Block Foundation
- Stone Exterior Construction
Interior Spaces
- 1,500 Sq Ft Home
- Fireplace
- Wood Burning Stove
- Insulated Windows
- Crawl Space
Kitchen
- Electric Range
- Dishwasher
Flooring
- Carpet
- Laminate
Bedrooms and Bathrooms
- 3 Main Level Bedrooms
- 2 Full Bathrooms
Laundry
- Laundry on main level
- Electric Dryer Hookup
Outdoor Features
- Deck
- Patio
- Shed
- Storage Shed
Utilities
- Forced Air Heating and Cooling System
- Heating System Uses Propane
- Water Filtration System
- Private Water Source
- Well
- Electric Water Heater
- Private Sewer
Listing and Financial Details
- Assessor Parcel Number K41-11-11-04-10-006-00
Ownership History
Purchase Details
Home Financials for this Owner
Home Financials are based on the most recent Mortgage that was taken out on this home.Purchase Details
Home Financials for this Owner
Home Financials are based on the most recent Mortgage that was taken out on this home.Purchase Details
Home Financials for this Owner
Home Financials are based on the most recent Mortgage that was taken out on this home.Purchase Details
Home Financials for this Owner
Home Financials are based on the most recent Mortgage that was taken out on this home.Purchase Details
Home Financials for this Owner
Home Financials are based on the most recent Mortgage that was taken out on this home.Purchase Details
Home Financials for this Owner
Home Financials are based on the most recent Mortgage that was taken out on this home.Similar Homes in Urbana, OH
Home Values in the Area
Average Home Value in this Area
Purchase History
| Date | Type | Sale Price | Title Company |
|---|---|---|---|
| Warranty Deed | -- | -- | |
| Warranty Deed | $128,500 | None Available | |
| Warranty Deed | $142,500 | Attorney | |
| Warranty Deed | $139,000 | -- | |
| Deed | $112,500 | -- | |
| Deed | $102,900 | -- |
Mortgage History
| Date | Status | Loan Amount | Loan Type |
|---|---|---|---|
| Open | $90,000 | New Conventional | |
| Previous Owner | $165,750 | Commercial | |
| Previous Owner | $114,365 | New Conventional | |
| Previous Owner | $114,000 | Purchase Money Mortgage | |
| Previous Owner | $111,200 | Purchase Money Mortgage | |
| Previous Owner | $204,400 | New Conventional | |
| Previous Owner | $92,600 | New Conventional | |
| Closed | $27,800 | No Value Available |
Property History
| Date | Event | Price | Change | Sq Ft Price |
|---|---|---|---|---|
| 05/19/2025 05/19/25 | For Sale | $319,900 | +21.6% | $213 / Sq Ft |
| 09/09/2022 09/09/22 | Sold | $263,000 | -0.8% | $175 / Sq Ft |
| 08/23/2022 08/23/22 | Pending | -- | -- | -- |
| 07/31/2022 07/31/22 | Price Changed | $265,000 | -3.6% | $177 / Sq Ft |
| 07/26/2022 07/26/22 | For Sale | $274,900 | +113.9% | $183 / Sq Ft |
| 11/21/2013 11/21/13 | Sold | $128,500 | -4.8% | $86 / Sq Ft |
| 10/22/2013 10/22/13 | Pending | -- | -- | -- |
| 09/04/2013 09/04/13 | For Sale | $135,000 | -- | $90 / Sq Ft |
Tax History Compared to Growth
Tax History
| Year | Tax Paid | Tax Assessment Tax Assessment Total Assessment is a certain percentage of the fair market value that is determined by local assessors to be the total taxable value of land and additions on the property. | Land | Improvement |
|---|---|---|---|---|
| 2024 | $2,661 | $63,630 | $11,640 | $51,990 |
| 2023 | $2,661 | $63,630 | $11,640 | $51,990 |
| 2022 | $2,724 | $63,830 | $11,640 | $52,190 |
| 2021 | $2,469 | $50,870 | $9,280 | $41,590 |
| 2020 | $2,469 | $50,870 | $9,280 | $41,590 |
| 2019 | $2,439 | $50,870 | $9,280 | $41,590 |
| 2018 | $2,242 | $44,600 | $6,380 | $38,220 |
| 2017 | $2,227 | $44,600 | $6,380 | $38,220 |
| 2016 | $2,232 | $44,600 | $6,380 | $38,220 |
| 2015 | $2,211 | $42,780 | $6,380 | $36,400 |
| 2014 | $2,213 | $42,780 | $6,380 | $36,400 |
| 2013 | $1,892 | $42,780 | $6,380 | $36,400 |
Agents Affiliated with this Home
-
Jeremy Hankins

Seller's Agent in 2025
Jeremy Hankins
Bell Hankins Realty Group, LLC
(937) 935-2450
216 Total Sales
-
Cody Adams

Seller's Agent in 2022
Cody Adams
Coldwell Banker Realty
(614) 653-0818
250 Total Sales
-
N
Buyer's Agent in 2022
NON MEMBER
NON MEMBER OFFICE
-
V
Seller's Agent in 2013
V. Patrick Hamilton
RE/MAX
Map
Source: Columbus and Central Ohio Regional MLS
MLS Number: 222027934
APN: K41-11-11-04-10-006-00
