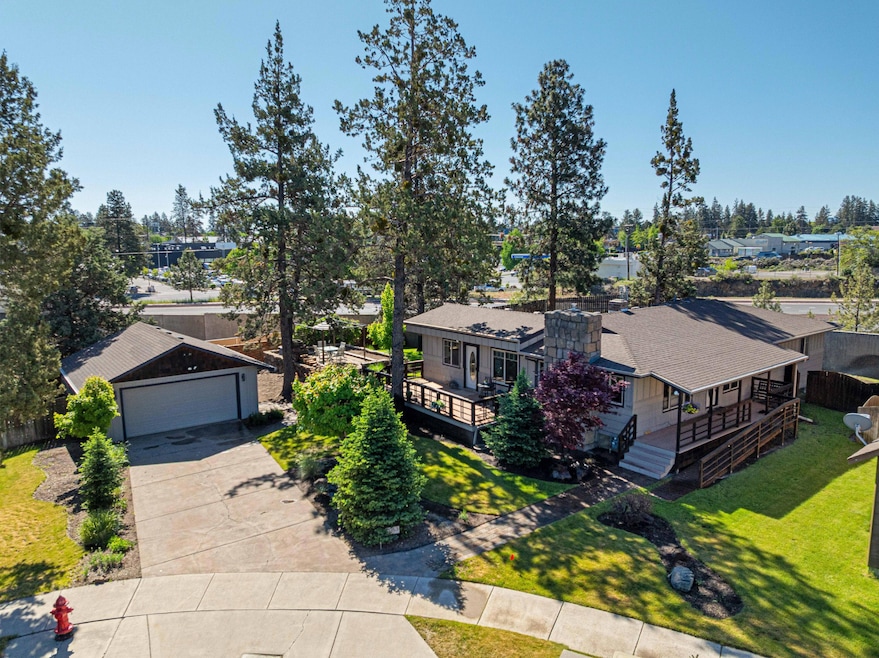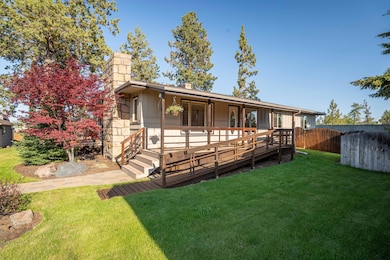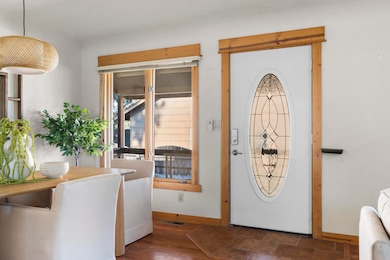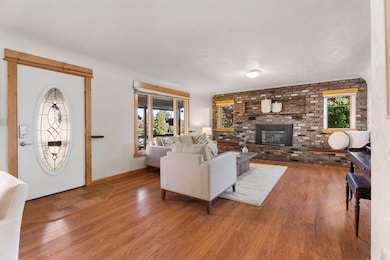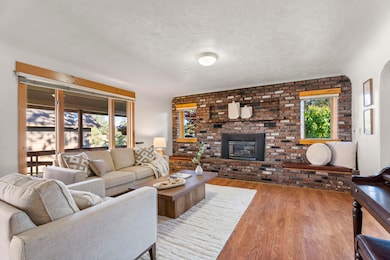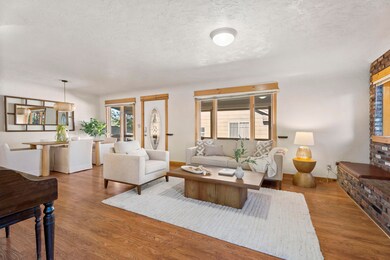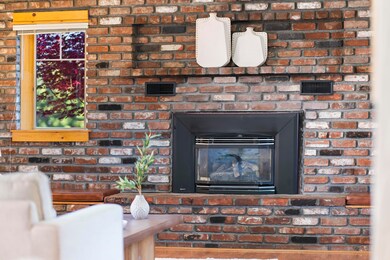1063 SW Crosscut Ct Bend, OR 97702
Southern Crossing NeighborhoodEstimated payment $3,828/month
Highlights
- No Units Above
- RV Access or Parking
- Traditional Architecture
- Pine Ridge Elementary School Rated A-
- Covered Deck
- Engineered Wood Flooring
About This Home
Discover charm, character & opportunity on this spacious .25-acre RM zoned lot located in the heart of Old Mill Estates. Just a few blocks from the Deschutes River, Old Mill District & Amphitheatre, this property places you at the center of Bend's most vibrant lifestyle amenities. Float the river, enjoy a concert, or explore shopping & dining just steps away. This lovingly maintained single-level home blends original character w/ thoughtful updates. Highlights incl. oversized rooms, SS appl's, newer furnace & electrical panel, A/C, ADA features, room for RV parking, & offers multiple lovely outdoor living spaces. The 4th BD features a private entrance & a 1⁄2 bath, ideal for a home office. A rare bonus is the 320 SF full-height finished basement, offering endless possibilities. With zoning that allows for a min of 5 multi-family units, this is not just a beautiful home, it's a prime investment opportunity in one of Bend's most sought-after location. The broker is related to the seller.
Home Details
Home Type
- Single Family
Est. Annual Taxes
- $3,171
Year Built
- Built in 1950
Lot Details
- 0.26 Acre Lot
- No Common Walls
- No Units Located Below
- Fenced
- Drip System Landscaping
- Rock Outcropping
- Level Lot
- Front and Back Yard Sprinklers
- Property is zoned RM, RM
Parking
- 2 Car Detached Garage
- Driveway
- On-Street Parking
- RV Access or Parking
Home Design
- Traditional Architecture
- Stem Wall Foundation
- Frame Construction
- Composition Roof
- Concrete Perimeter Foundation
Interior Spaces
- 2,259 Sq Ft Home
- 1-Story Property
- Ceiling Fan
- Self Contained Fireplace Unit Or Insert
- Gas Fireplace
- Double Pane Windows
- Vinyl Clad Windows
- Family Room
- Living Room with Fireplace
- Dining Room
- Home Office
- Neighborhood Views
Kitchen
- Breakfast Area or Nook
- Eat-In Kitchen
- Breakfast Bar
- Oven
- Range
- Microwave
- Dishwasher
- Granite Countertops
- Tile Countertops
- Disposal
Flooring
- Engineered Wood
- Carpet
- Laminate
- Tile
Bedrooms and Bathrooms
- 4 Bedrooms
- Linen Closet
- Walk-In Closet
- Soaking Tub
- Bathtub with Shower
- Bathtub Includes Tile Surround
Laundry
- Laundry Room
- Dryer
- Washer
Basement
- Basement Fills Entire Space Under The House
- Partial Basement
Home Security
- Carbon Monoxide Detectors
- Fire and Smoke Detector
Accessible Home Design
- Accessible Full Bathroom
- Grip-Accessible Features
- Accessible Bedroom
- Accessible Kitchen
- Accessible Hallway
- Accessible Closets
- Accessible Doors
- Accessible Approach with Ramp
- Accessible Entrance
Eco-Friendly Details
- Sprinklers on Timer
Outdoor Features
- Covered Deck
- Enclosed Patio or Porch
- Separate Outdoor Workshop
- Shed
- Storage Shed
Schools
- Pine Ridge Elementary School
- Cascade Middle School
- Bend Sr High School
Utilities
- Whole House Fan
- Forced Air Heating System
- Heating System Uses Natural Gas
- Heat Pump System
- Natural Gas Connected
- Water Heater
- Cable TV Available
Community Details
- No Home Owners Association
- Old Mill Estate Subdivision
Listing and Financial Details
- Exclusions: Staging Furniture
- Tax Lot 11
- Assessor Parcel Number 239862
Map
Home Values in the Area
Average Home Value in this Area
Tax History
| Year | Tax Paid | Tax Assessment Tax Assessment Total Assessment is a certain percentage of the fair market value that is determined by local assessors to be the total taxable value of land and additions on the property. | Land | Improvement |
|---|---|---|---|---|
| 2025 | $3,296 | $195,090 | -- | -- |
| 2024 | $3,171 | $189,410 | -- | -- |
| 2023 | $2,940 | $183,900 | $0 | $0 |
| 2022 | $2,743 | $173,350 | $0 | $0 |
| 2021 | $2,747 | $168,310 | $0 | $0 |
| 2020 | $2,606 | $168,310 | $0 | $0 |
| 2019 | $2,534 | $163,410 | $0 | $0 |
| 2018 | $2,462 | $158,660 | $0 | $0 |
| 2017 | $2,390 | $154,040 | $0 | $0 |
| 2016 | $2,279 | $149,560 | $0 | $0 |
| 2015 | $2,216 | $145,210 | $0 | $0 |
| 2014 | $2,151 | $140,990 | $0 | $0 |
Property History
| Date | Event | Price | List to Sale | Price per Sq Ft |
|---|---|---|---|---|
| 08/29/2025 08/29/25 | Price Changed | $675,000 | -3.4% | $299 / Sq Ft |
| 07/15/2025 07/15/25 | Price Changed | $699,000 | -6.2% | $309 / Sq Ft |
| 07/14/2025 07/14/25 | For Sale | $745,000 | 0.0% | $330 / Sq Ft |
| 07/10/2025 07/10/25 | Pending | -- | -- | -- |
| 06/03/2025 06/03/25 | For Sale | $745,000 | -- | $330 / Sq Ft |
Purchase History
| Date | Type | Sale Price | Title Company |
|---|---|---|---|
| Bargain Sale Deed | -- | None Listed On Document | |
| Warranty Deed | $320,000 | Western Title & Escrow Co | |
| Warranty Deed | $180,000 | First Amer Title Ins Co Or |
Mortgage History
| Date | Status | Loan Amount | Loan Type |
|---|---|---|---|
| Previous Owner | $140,250 | Credit Line Revolving |
Source: Oregon Datashare
MLS Number: 220203118
APN: 239862
- 977 SW Hill St
- 8 SW Mckinley Ave
- 757 SW Pelton Place Unit 7
- 195 SE Roosevelt Ave
- 624 SW Hill St
- 334 SW Roosevelt Ave Unit 3
- 1217 SW Tanner Ct
- 617 SW Peak View Place
- 1175 SW Chamberlain St
- 20490 SE Braelen Ln
- 530 SE 3rd St
- 61528 Parrell Rd
- 1283 SW Mill Pond Place Unit 100 200 300
- 477 SE Roosevelt Ave
- 20488 SE Byron Ave
- 20525 Reed Market Rd
- 61531 SE Jennifer Ln Unit 1 & 2
- 892 SW Theater Dr
- 501 SE Wilson Ave
- 20456 Brentwood Ave
- 339 SE Reed Market Rd
- 373 SE Reed Market Rd
- 525 SE Gleneden Place Unit ID1330994P
- 61489 SE Luna Place
- 61560 Aaron Way
- 20174 Reed Ln
- 310 SW Industrial Way
- 954 SW Emkay Dr
- 514 NW Delaware Ave
- 801 SW Bradbury Way
- 144 SW Crowell Way
- 440 NE Dekalb St
- 515 SW Century Dr
- 210 SW Century
- 1636 SE Virginia Rd
- 1609 SW Chandler Ave
- 600 NE 12th St
- 1345 NW Cumberland Ave Unit ID1330987P
- 1797 SW Chandler Ave
- 1474 NW Fresno Ave
