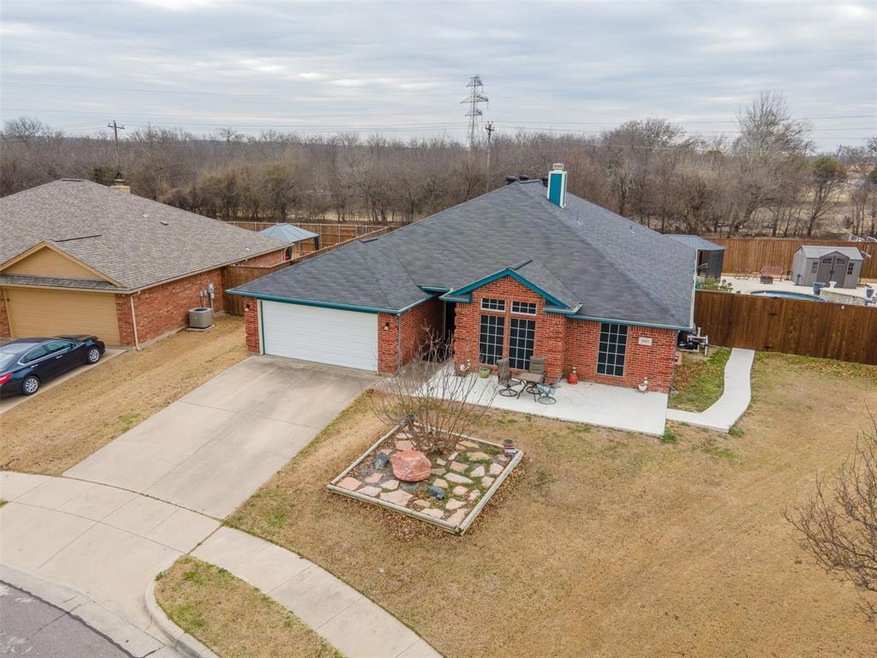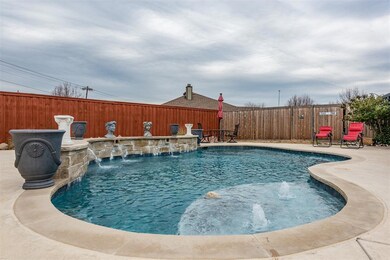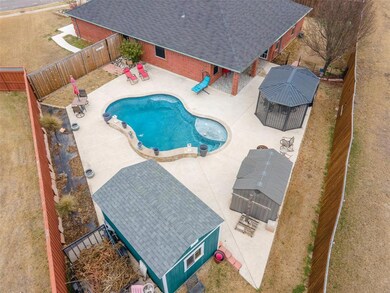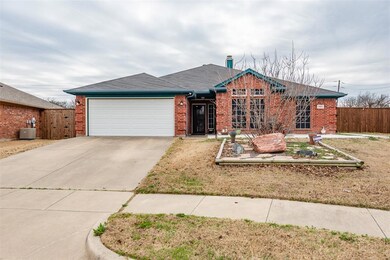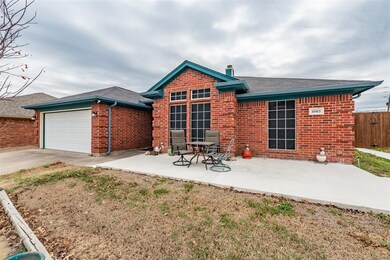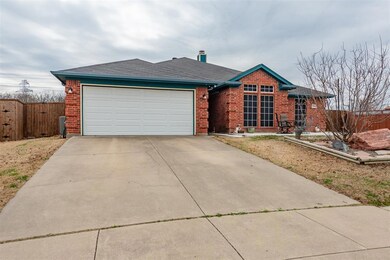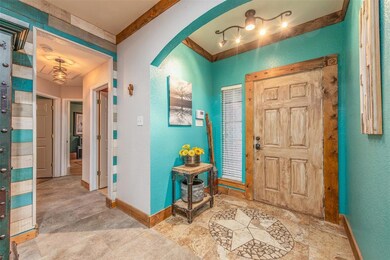
1063 Thistle Meade Cir Burleson, TX 76028
Highlights
- In Ground Pool
- Open Floorplan
- Traditional Architecture
- Irene Clinkscale Elementary School Rated A-
- Adjacent to Greenbelt
- Wood Flooring
About This Home
As of April 2022Fabulous residence with multiple gathering spaces and a backyard oasis with pool and expansive patio, perfect for entertaining and outdoor meals. As you enter the residence, the main living room has custom wood accent wall and fireplace. Owner's study or formal dining area off main living room. Spacious kitchen with casual dining area with gas range, painted cabinetry, custom wood island and a Costco size pantry! Large family room painted in warm tones leads out to back yard. Master bedroom has updated en suite with dual sinks, granite counter tops, garden tub, separate shower and walk in closet. The back patio includes both open and covered areas and backs up to green space. Fabulous pool with water features. Covered dining area and two storage buildings for tools and toys. Attached please find 360 Virtual Tour to preview property in it's entirety.
Last Agent to Sell the Property
Fort Worth Property Group License #0630608 Listed on: 03/10/2022
Home Details
Home Type
- Single Family
Est. Annual Taxes
- $9,797
Year Built
- Built in 2003
Lot Details
- 0.28 Acre Lot
- Adjacent to Greenbelt
- Wood Fence
- Landscaped
- Interior Lot
- Few Trees
- Large Grassy Backyard
Parking
- 2 Car Attached Garage
- Front Facing Garage
Home Design
- Traditional Architecture
- Brick Exterior Construction
- Slab Foundation
- Composition Roof
Interior Spaces
- 2,655 Sq Ft Home
- 1-Story Property
- Open Floorplan
- Wired For A Flat Screen TV
- Woodwork
- Decorative Lighting
- Wood Burning Fireplace
- Window Treatments
- Fire and Smoke Detector
Kitchen
- Eat-In Kitchen
- Gas Range
- Dishwasher
- Kitchen Island
- Disposal
Flooring
- Wood
- Ceramic Tile
- Luxury Vinyl Plank Tile
Bedrooms and Bathrooms
- 4 Bedrooms
- Walk-In Closet
- 2 Full Bathrooms
Laundry
- Full Size Washer or Dryer
- Washer and Electric Dryer Hookup
Pool
- In Ground Pool
- Fence Around Pool
- Pool Water Feature
- Gunite Pool
- Pool Sweep
Outdoor Features
- Covered patio or porch
- Outdoor Storage
- Rain Gutters
Schools
- Irene Clinkscale Elementary School
- Hughes Middle School
- Burleson High School
Utilities
- Central Heating and Cooling System
- Vented Exhaust Fan
- High Speed Internet
- Cable TV Available
Community Details
- Vinewood Subdivision
Listing and Financial Details
- Legal Lot and Block 51 / 1
- Assessor Parcel Number 126277600255
- $7,380 per year unexempt tax
Ownership History
Purchase Details
Purchase Details
Purchase Details
Home Financials for this Owner
Home Financials are based on the most recent Mortgage that was taken out on this home.Purchase Details
Home Financials for this Owner
Home Financials are based on the most recent Mortgage that was taken out on this home.Purchase Details
Home Financials for this Owner
Home Financials are based on the most recent Mortgage that was taken out on this home.Similar Homes in the area
Home Values in the Area
Average Home Value in this Area
Purchase History
| Date | Type | Sale Price | Title Company |
|---|---|---|---|
| Special Warranty Deed | -- | Corporation Service Company | |
| Trustee Deed | $320,580 | None Listed On Document | |
| Deed | -- | New Title Company Name | |
| Warranty Deed | -- | None Listed On Document | |
| Warranty Deed | -- | Providence Title Co |
Mortgage History
| Date | Status | Loan Amount | Loan Type |
|---|---|---|---|
| Previous Owner | $419,265 | FHA | |
| Previous Owner | $30,000 | Commercial | |
| Previous Owner | $122,635 | New Conventional | |
| Previous Owner | $145,600 | New Conventional |
Property History
| Date | Event | Price | Change | Sq Ft Price |
|---|---|---|---|---|
| 06/21/2025 06/21/25 | Pending | -- | -- | -- |
| 06/02/2025 06/02/25 | For Sale | $360,000 | 0.0% | $132 / Sq Ft |
| 04/23/2025 04/23/25 | Pending | -- | -- | -- |
| 04/18/2025 04/18/25 | Price Changed | $360,000 | -10.0% | $132 / Sq Ft |
| 03/02/2025 03/02/25 | For Sale | $400,000 | -5.9% | $147 / Sq Ft |
| 04/14/2022 04/14/22 | Sold | -- | -- | -- |
| 03/17/2022 03/17/22 | Pending | -- | -- | -- |
| 03/10/2022 03/10/22 | For Sale | $425,000 | +57.5% | $160 / Sq Ft |
| 07/23/2018 07/23/18 | Sold | -- | -- | -- |
| 05/25/2018 05/25/18 | Pending | -- | -- | -- |
| 02/08/2018 02/08/18 | For Sale | $269,900 | -- | $102 / Sq Ft |
Tax History Compared to Growth
Tax History
| Year | Tax Paid | Tax Assessment Tax Assessment Total Assessment is a certain percentage of the fair market value that is determined by local assessors to be the total taxable value of land and additions on the property. | Land | Improvement |
|---|---|---|---|---|
| 2024 | $9,797 | $426,476 | $44,750 | $381,726 |
| 2023 | $8,340 | $426,476 | $44,750 | $381,726 |
| 2022 | $7,852 | $369,924 | $44,750 | $325,174 |
| 2021 | $7,380 | $283,804 | $44,750 | $239,054 |
| 2020 | $7,226 | $266,313 | $44,750 | $221,563 |
| 2019 | $6,637 | $230,699 | $44,750 | $185,949 |
| 2018 | $7,178 | $259,323 | $38,500 | $220,823 |
| 2017 | $6,203 | $245,483 | $26,000 | $219,483 |
| 2016 | $5,639 | $215,538 | $20,000 | $195,538 |
| 2015 | $4,271 | $188,306 | $20,000 | $168,306 |
| 2014 | $4,271 | $175,360 | $20,000 | $155,360 |
Agents Affiliated with this Home
-
Chris Hinkle
C
Seller's Agent in 2025
Chris Hinkle
Chris Hinkle Real Estate
(512) 589-9696
97 Total Sales
-
Sanford Finkelstein

Seller's Agent in 2022
Sanford Finkelstein
Fort Worth Property Group
(817) 709-5526
5 in this area
315 Total Sales
-
Cindy Bailey
C
Seller Co-Listing Agent in 2022
Cindy Bailey
Fort Worth Property Group
6 in this area
291 Total Sales
-
Dayna Mccracken

Buyer's Agent in 2022
Dayna Mccracken
Keller Williams Realty
(817) 807-1985
1 in this area
91 Total Sales
-
Whitney Gillaspie
W
Seller's Agent in 2018
Whitney Gillaspie
League Real Estate
(817) 888-5785
17 in this area
118 Total Sales
-
Chad Logan
C
Buyer's Agent in 2018
Chad Logan
Fathom Realty
(817) 875-2044
1 in this area
31 Total Sales
Map
Source: North Texas Real Estate Information Systems (NTREIS)
MLS Number: 20003122
APN: 126-2776-00255
- 1017 Winepress Rd
- 427 Nutmeg
- 947 Winepress Rd
- 313 Nutmeg
- 406 Nutmeg
- 1824 Fm 731
- 2245 SW Wilshire Blvd Unit 1
- 2245 SW Wilshire Blvd
- 1133 Darren Dr
- 1332 Cash St
- 1008 Miles Ave
- 1328 Cash St
- 1805 Colorado Ct
- 1035 Brown St
- 337 Loretta Ln
- 1021 Irene St
- 1006 Darren Dr
- 312 Canadian Ln
- 329 Lovett Ln
- 300 Madison St
