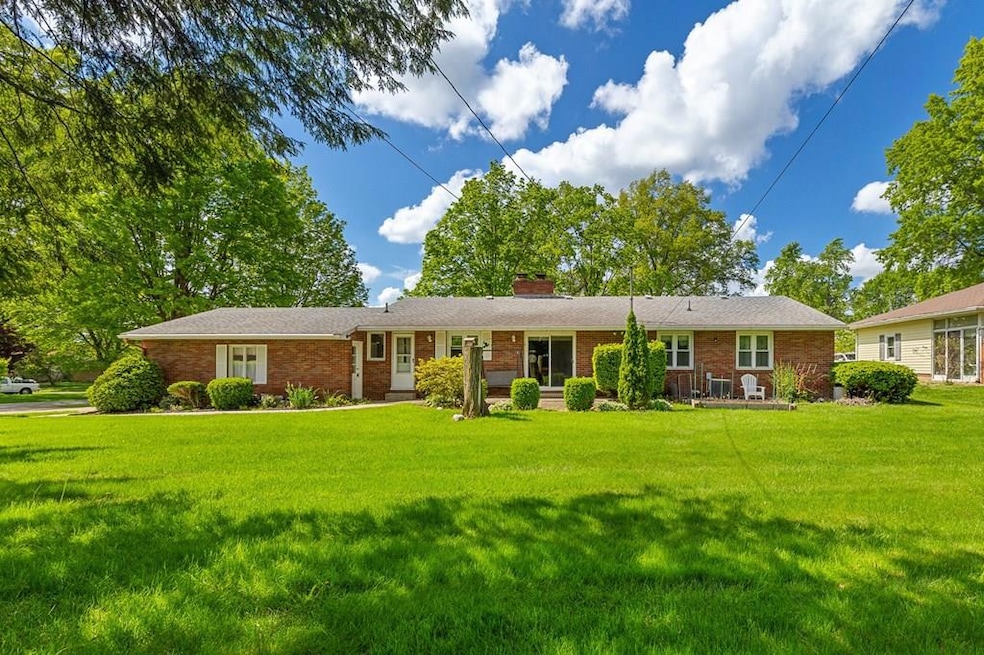
1063 Westview Ave Ashland, OH 44805
Highlights
- Family Room with Fireplace
- Mud Room
- Brick or Stone Mason
- Corner Lot
- 2 Car Attached Garage
- Bathtub with Shower
About This Home
As of June 2025Gorgeous, One Owner! 3-bedroom, 1.5 bath, Brick Ranch Home, w/attached 2-car garage. Located near the University w/endless potential for the future owner! Spacious eat-in kitchen w/island, open dining area, sliding glass doors leading out onto a patio overlooking a sprawling backyard w/great privacy! Primary Bedroom w/private bath & ample closet space. Large living area w/a beautiful brick fireplace. The basement offers lot of potential w/a partially finished family room, additional fireplace, room to add more living space, along w/a bonus full bath! Plenty of storage throughout, new gas HW heater, recently waterproofed basement, including all new sanitary lines to the City Sewer. All this home needs is a buyer w/the vison to transform it into their dream home w/some cosmetic updating!
Last Agent to Sell the Property
Howard Hanna Real Estate Services Ashland Downtown Brokerage Phone: 4199030333 Listed on: 05/15/2025

Last Buyer's Agent
Howard Hanna Real Estate Services Ashland Downtown License #2017006401

Home Details
Home Type
- Single Family
Est. Annual Taxes
- $2,061
Year Built
- Built in 1964
Lot Details
- 0.41 Acre Lot
- Lot Dimensions are 120' x 150'
- Corner Lot
- Level Lot
Parking
- 2 Car Attached Garage
- Garage Door Opener
- Open Parking
- Off-Site Parking
Home Design
- Brick or Stone Mason
- Shingle Roof
- Asphalt Roof
Interior Spaces
- 1,802 Sq Ft Home
- 1-Story Property
- Wood Burning Fireplace
- Mud Room
- Family Room with Fireplace
- 2 Fireplaces
- Living Room with Fireplace
- Carpet
Kitchen
- Oven
- Range
- Microwave
- Dishwasher
Bedrooms and Bathrooms
- 3 Bedrooms
- Bathtub with Shower
Laundry
- Dryer
- Washer
Partially Finished Basement
- Basement Fills Entire Space Under The House
- Sump Pump
- Laundry in Basement
Outdoor Features
- Patio
Utilities
- Forced Air Heating and Cooling System
- Heating System Uses Natural Gas
- Gas Water Heater
- Cable TV Available
Listing and Financial Details
- Tax Lot R=54 LOTS 2014&2015
- Assessor Parcel Number P440540012100
Ownership History
Purchase Details
Home Financials for this Owner
Home Financials are based on the most recent Mortgage that was taken out on this home.Purchase Details
Similar Homes in Ashland, OH
Home Values in the Area
Average Home Value in this Area
Purchase History
| Date | Type | Sale Price | Title Company |
|---|---|---|---|
| Warranty Deed | $250,000 | Castle Real Estate Title | |
| Deed | -- | -- |
Mortgage History
| Date | Status | Loan Amount | Loan Type |
|---|---|---|---|
| Open | $200,000 | New Conventional |
Property History
| Date | Event | Price | Change | Sq Ft Price |
|---|---|---|---|---|
| 06/30/2025 06/30/25 | Sold | $250,000 | 0.0% | $139 / Sq Ft |
| 05/15/2025 05/15/25 | For Sale | $249,900 | -- | $139 / Sq Ft |
Tax History Compared to Growth
Tax History
| Year | Tax Paid | Tax Assessment Tax Assessment Total Assessment is a certain percentage of the fair market value that is determined by local assessors to be the total taxable value of land and additions on the property. | Land | Improvement |
|---|---|---|---|---|
| 2024 | $2,061 | $69,490 | $13,430 | $56,060 |
| 2023 | $2,061 | $69,490 | $13,430 | $56,060 |
| 2022 | $1,798 | $49,990 | $9,660 | $40,330 |
| 2021 | $1,806 | $49,990 | $9,660 | $40,330 |
| 2020 | $1,709 | $49,990 | $9,660 | $40,330 |
| 2019 | $1,557 | $43,510 | $9,660 | $33,850 |
| 2018 | $1,571 | $43,510 | $9,660 | $33,850 |
| 2017 | $1,577 | $43,510 | $9,660 | $33,850 |
| 2016 | $1,460 | $39,560 | $8,790 | $30,770 |
| 2015 | $1,447 | $39,560 | $8,790 | $30,770 |
| 2013 | $1,559 | $41,440 | $8,860 | $32,580 |
Agents Affiliated with this Home
-
Brock Rader

Seller's Agent in 2025
Brock Rader
Howard Hanna Real Estate Services Ashland Downtown
(419) 651-7994
279 Total Sales
-
Jennifer McQuillen
J
Buyer's Agent in 2025
Jennifer McQuillen
Howard Hanna Real Estate Services Ashland Downtown
(419) 651-1501
119 Total Sales
Map
Source: Ashland Board of REALTORS®
MLS Number: 229374
APN: P44-054-0-0121-00
- 1026 Claremont Ave
- 1006 Thomas Dr
- 722 King Ridge Dr
- 219 W Washington St
- 300 Dorchester St
- 0 Ohio 511
- 1045 Columbus Cir N
- 31 Morgan Ave
- 806 Wick Ave
- 121 Banning Ave
- 814 Sandusky St
- 747 Ohio St
- 213 Highland Blvd
- 225 Prospect St
- 218 Prospect St
- 1116 Columbus Cir S
- 150 N Countryside Dr
- 1200 Myers Ave
- 347 E 4th St
- 1000 Oak St






