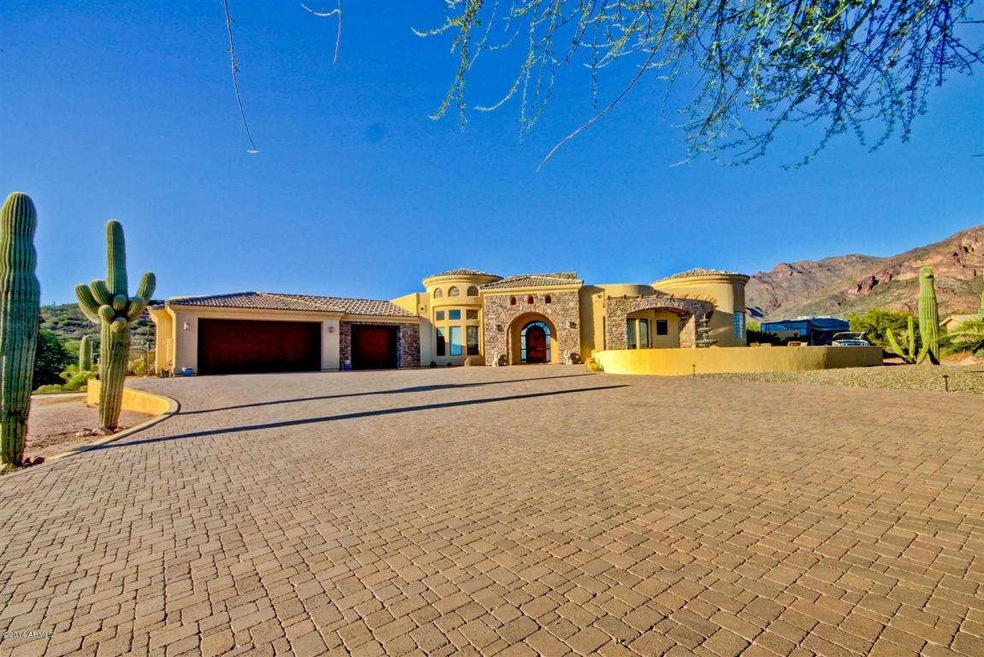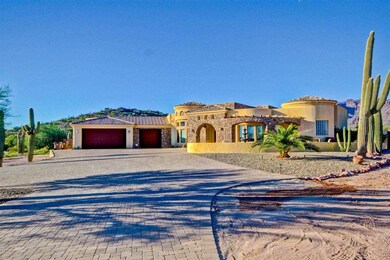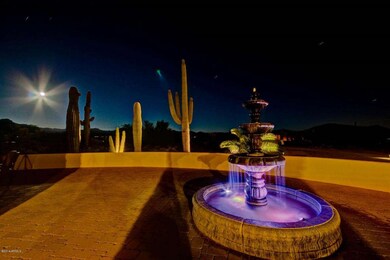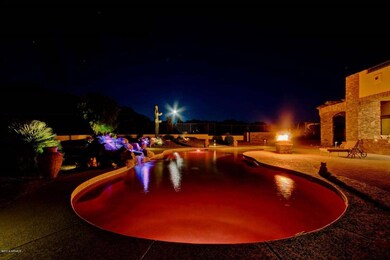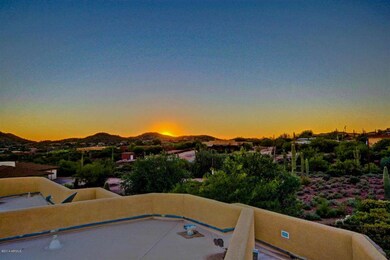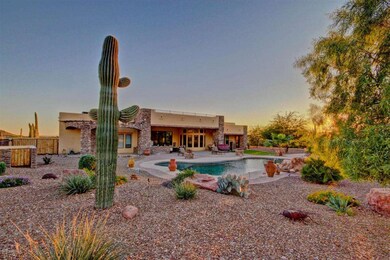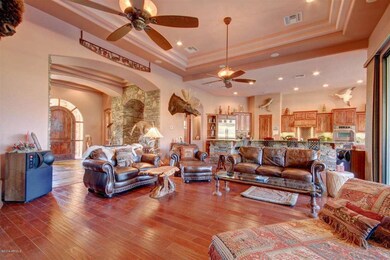
10630 E Cactus View Cir Gold Canyon, AZ 85118
Highlights
- Horses Allowed On Property
- City Lights View
- Family Room with Fireplace
- Private Pool
- 1.88 Acre Lot
- Wood Flooring
About This Home
As of May 2025Spectacular Southwest Custom Home w. Private Pool sitting on a 1.8 acre lot surrounded by views of the Superstition Mountain & Sonoran Desert. This home has it all! Open floor plan; gameroom, office, living room w. corner fireplace and entertainment center w. 3 flat screen TV's, Gourmet Kitchen, stainless steel appliances, granite counters, huge kitchen island,custom cabinets, upgraded fixtures, slate & hardwood floors, 3 Bedrooms with full baths, Master bath has circular walk-in shower, jacuzzi tub,dbl sinks. Game room, dining room, breakfast room, misters for covered patios,spiral staircase leading up to view deck. No HOA so bring your toys. Private Cul-de-Sac road. Rv parking and hook-up/dump. Close to 3 Major golf courses, Hiking trails, Shopping & Dining. Luxury living at it best!
Last Agent to Sell the Property
Randy Gardner
Realty ONE Group License #SA654572000
Home Details
Home Type
- Single Family
Est. Annual Taxes
- $9,076
Year Built
- Built in 2007
Lot Details
- 1.88 Acre Lot
- Private Streets
- Desert faces the front and back of the property
- Wrought Iron Fence
- Block Wall Fence
- Private Yard
Parking
- 4 Car Garage
- 10 Open Parking Spaces
- Garage Door Opener
- Circular Driveway
Property Views
- City Lights
- Mountain
Home Design
- Wood Frame Construction
- Tile Roof
- Stone Exterior Construction
- Stucco
Interior Spaces
- 4,480 Sq Ft Home
- 1-Story Property
- Furnished
- Ceiling height of 9 feet or more
- Ceiling Fan
- Family Room with Fireplace
- 3 Fireplaces
Kitchen
- Eat-In Kitchen
- Breakfast Bar
- Built-In Microwave
- Kitchen Island
- Granite Countertops
Flooring
- Wood
- Tile
Bedrooms and Bathrooms
- 3 Bedrooms
- Primary Bathroom is a Full Bathroom
- 3.5 Bathrooms
- Dual Vanity Sinks in Primary Bathroom
- Hydromassage or Jetted Bathtub
- Bathtub With Separate Shower Stall
Pool
- Private Pool
- Above Ground Spa
Outdoor Features
- Balcony
- Covered patio or porch
- Fire Pit
- Built-In Barbecue
Schools
- Peralta Trail Elementary School
- Cactus Canyon Junior High
- Apache Junction High School
Horse Facilities and Amenities
- Horses Allowed On Property
Utilities
- Refrigerated Cooling System
- Zoned Heating
- Water Softener
- High Speed Internet
- Cable TV Available
Community Details
- No Home Owners Association
- Association fees include no fees
- Built by Custom
- Kings Ranch Estates Subdivision
Listing and Financial Details
- Tax Lot 31
- Assessor Parcel Number 104-05-031
Ownership History
Purchase Details
Purchase Details
Home Financials for this Owner
Home Financials are based on the most recent Mortgage that was taken out on this home.Purchase Details
Purchase Details
Home Financials for this Owner
Home Financials are based on the most recent Mortgage that was taken out on this home.Purchase Details
Home Financials for this Owner
Home Financials are based on the most recent Mortgage that was taken out on this home.Purchase Details
Map
Similar Homes in Gold Canyon, AZ
Home Values in the Area
Average Home Value in this Area
Purchase History
| Date | Type | Sale Price | Title Company |
|---|---|---|---|
| Interfamily Deed Transfer | -- | None Available | |
| Warranty Deed | $789,000 | Lawyers Title Of Arizona Inc | |
| Interfamily Deed Transfer | -- | None Available | |
| Warranty Deed | $560,000 | Greystone Title Agency | |
| Warranty Deed | $190,000 | First American Title Insuran | |
| Interfamily Deed Transfer | -- | -- |
Mortgage History
| Date | Status | Loan Amount | Loan Type |
|---|---|---|---|
| Previous Owner | $305,000 | New Conventional | |
| Previous Owner | $417,000 | New Conventional | |
| Previous Owner | $463,600 | Unknown | |
| Previous Owner | $101,000 | New Conventional | |
| Previous Owner | $40,000 | Credit Line Revolving | |
| Previous Owner | $417,000 | New Conventional | |
| Previous Owner | $100,000 | Credit Line Revolving | |
| Previous Owner | $800,000 | Construction | |
| Previous Owner | $190,000 | Fannie Mae Freddie Mac |
Property History
| Date | Event | Price | Change | Sq Ft Price |
|---|---|---|---|---|
| 05/23/2025 05/23/25 | Sold | $1,450,000 | -7.9% | $338 / Sq Ft |
| 04/26/2025 04/26/25 | Pending | -- | -- | -- |
| 04/02/2025 04/02/25 | Price Changed | $1,575,000 | -4.3% | $367 / Sq Ft |
| 01/31/2025 01/31/25 | Price Changed | $1,645,000 | -2.9% | $384 / Sq Ft |
| 01/10/2025 01/10/25 | For Sale | $1,695,000 | +112.1% | $395 / Sq Ft |
| 01/15/2015 01/15/15 | Sold | $799,000 | -5.9% | $178 / Sq Ft |
| 11/06/2014 11/06/14 | For Sale | $849,000 | -- | $190 / Sq Ft |
Tax History
| Year | Tax Paid | Tax Assessment Tax Assessment Total Assessment is a certain percentage of the fair market value that is determined by local assessors to be the total taxable value of land and additions on the property. | Land | Improvement |
|---|---|---|---|---|
| 2025 | $9,346 | $130,800 | -- | -- |
| 2024 | $8,788 | $128,727 | -- | -- |
| 2023 | $9,191 | $102,867 | $15,999 | $86,868 |
| 2022 | $8,788 | $71,281 | $11,180 | $60,101 |
| 2021 | $8,962 | $68,587 | $0 | $0 |
| 2020 | $8,716 | $71,605 | $0 | $0 |
| 2019 | $8,337 | $59,505 | $0 | $0 |
| 2018 | $8,155 | $55,972 | $0 | $0 |
| 2017 | $8,715 | $58,260 | $0 | $0 |
| 2016 | $9,485 | $57,922 | $10,830 | $47,092 |
| 2014 | -- | $56,590 | $4,925 | $51,666 |
Source: Arizona Regional Multiple Listing Service (ARMLS)
MLS Number: 5197014
APN: 104-05-031
- 3525 S Kings Ranch Rd Unit 4
- 10751 E Cactus View Cir
- 3529 S Kings Ranch Ct
- 00 S Kings Ranch Lot 5 Ct
- 000 S Kings Ranch Lot 2 Rd
- 3529 S Kings Ranch Lot 1 Ct
- 10860 E Cactus View Cir
- 10860 E Cactus View Cir Unit 10
- 3686 S Kings Ranch Ct
- 10251 E Latham Way
- 0 E Baseline Ave Unit 6816212
- 3723 S Pottery Rd
- 3750 S Blackhawk Rd Unit 47A
- 10649 E Saddle Blanket Trail
- 10683 E Saddle Blanket Trail
- 3168 S Yaqui Ln
- 3100 S Yaqui Ln
- 10657 E Cloudview Ave
- 4249 S Pony Rider Trail
- 10667 E Walking Stick Way Unit 21
