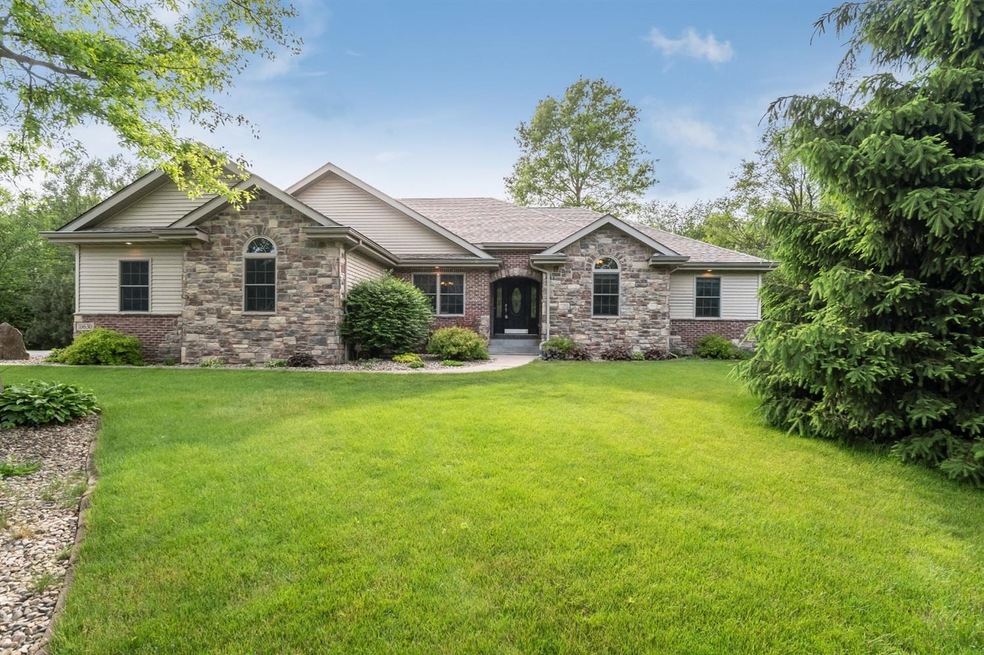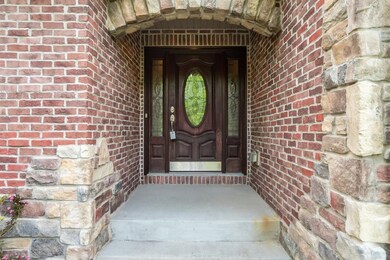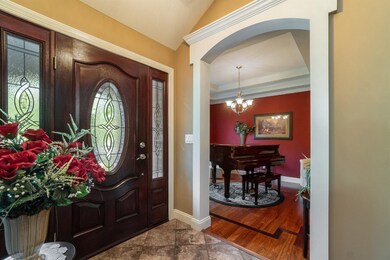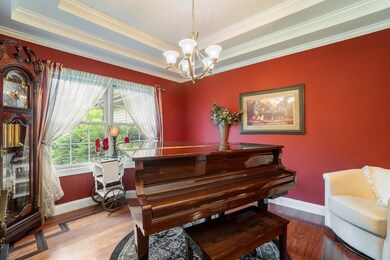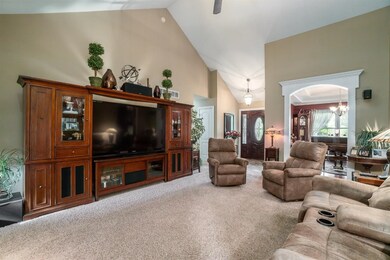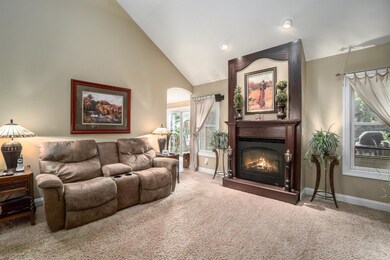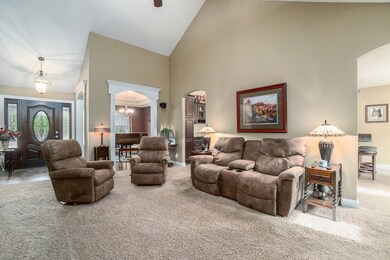
10630 E Whispering Woods Dr Demotte, IN 46310
Keener NeighborhoodEstimated Value: $532,000 - $646,000
Highlights
- Deck
- Whirlpool Bathtub
- No HOA
- Wood Flooring
- 1 Fireplace
- 2.5 Car Attached Garage
About This Home
As of August 2020This immaculate sprawling estate offers designer custom touches throughout the immaculate 5 bedroom/ 4 bathroom home making generous living space inside and out, as the home is situated on an entire acre, sure to stay lush with in ground sprinklers! Inside you will be able to great guests in the grand entrance that opens up to impressive vaulted ceilings and high end hardwood floors of the open concept living room. From there, leading way into a fabulously appointed custom kitchen that features an abundance of gorgeous cherry cabinetry, granite counter tops, and a breakfast nook, perfect for daily dining. A formal dining room off of the foyer is highlighted with designer tray ceilings, sure to impress while entertaining larger gatherings. The massive master bedroom feels like a spacious retreat complete with en suite featuring a large (jetted)? corner tub and his and her vanity space. The beautiful details carry throughout the daylight basement doubling the usable sq ft $429,900
Last Agent to Sell the Property
RE/MAX Executives License #RB14002784 Listed on: 06/06/2020

Home Details
Home Type
- Single Family
Est. Annual Taxes
- $1,888
Year Built
- Built in 2005
Lot Details
- 1 Acre Lot
Parking
- 2.5 Car Attached Garage
- Garage Door Opener
Home Design
- Brick Foundation
- Stone
Interior Spaces
- 1-Story Property
- Dry Bar
- 1 Fireplace
- Natural lighting in basement
Kitchen
- Gas Range
- Microwave
- Dishwasher
Flooring
- Wood
- Carpet
Bedrooms and Bathrooms
- 5 Bedrooms
- 4 Full Bathrooms
- Whirlpool Bathtub
Laundry
- Dryer
- Washer
Outdoor Features
- Deck
- Screened Patio
Utilities
- Forced Air Heating and Cooling System
- Heating System Uses Natural Gas
- Well
- Water Softener Leased
Community Details
- No Home Owners Association
- Whispering Woods Estate Subdivision
Listing and Financial Details
- Assessor Parcel Number 371201000074000024
Ownership History
Purchase Details
Home Financials for this Owner
Home Financials are based on the most recent Mortgage that was taken out on this home.Similar Homes in Demotte, IN
Home Values in the Area
Average Home Value in this Area
Purchase History
| Date | Buyer | Sale Price | Title Company |
|---|---|---|---|
| Paz Luis | $420,000 | Indiana Title Network Company | |
| Paz Luis | $420,000 | Indiana Title Network Company |
Mortgage History
| Date | Status | Borrower | Loan Amount |
|---|---|---|---|
| Open | Paz Luis | $300,000 | |
| Previous Owner | Morgan Frank S | $187,000 |
Property History
| Date | Event | Price | Change | Sq Ft Price |
|---|---|---|---|---|
| 08/28/2020 08/28/20 | Sold | $420,000 | 0.0% | $100 / Sq Ft |
| 08/04/2020 08/04/20 | Pending | -- | -- | -- |
| 06/06/2020 06/06/20 | For Sale | $420,000 | -- | $100 / Sq Ft |
Tax History Compared to Growth
Tax History
| Year | Tax Paid | Tax Assessment Tax Assessment Total Assessment is a certain percentage of the fair market value that is determined by local assessors to be the total taxable value of land and additions on the property. | Land | Improvement |
|---|---|---|---|---|
| 2024 | $2,549 | $465,800 | $47,500 | $418,300 |
| 2023 | $2,126 | $431,500 | $47,500 | $384,000 |
| 2022 | $2,339 | $409,200 | $47,500 | $361,700 |
| 2021 | $2,364 | $393,600 | $47,500 | $346,100 |
| 2020 | $1,948 | $315,000 | $47,500 | $267,500 |
| 2019 | $1,888 | $312,300 | $47,500 | $264,800 |
| 2018 | $1,842 | $309,800 | $47,500 | $262,300 |
| 2017 | $1,709 | $302,300 | $47,500 | $254,800 |
| 2016 | $1,676 | $303,700 | $47,500 | $256,200 |
| 2014 | $1,254 | $271,600 | $47,500 | $224,100 |
Agents Affiliated with this Home
-
Tracy VanderWall

Seller's Agent in 2020
Tracy VanderWall
RE/MAX
(219) 718-1807
50 in this area
144 Total Sales
-
Stacey Koontz

Buyer's Agent in 2020
Stacey Koontz
Advanced Real Estate, LLC
(708) 822-7090
1 in this area
52 Total Sales
Map
Source: Northwest Indiana Association of REALTORS®
MLS Number: 475633
APN: 37-12-01-000-074.000-024
- 6653 Hillside Ln
- 10264 Forest Hills Dr
- 10427 N 600 W
- 10840 Dogleg Dr
- 5708 Fountain View Dr
- 5870 W 1000 N
- 5615 Mulligan Dr
- 10515 N Us Highway 231
- 5157 W 1050 N
- 5069 W 1050 N
- 1709 Daisy St SE
- 1615 Elderberry St SE
- 1622 Elderberry St SE
- 16 16th St SE
- 9004 Estates Dr
- 104 15th St SE
- 407 11th Cir SE
- 413 11th Cir SE
- 5646 W 1250 N
- 310 11th Cir SE
- 10630 E Whispering Woods Dr
- 10672 E Whispering Woods Dr
- 10590 E Whispering Woods Dr
- 10672 E Whispering Woods Dr
- 10615 W Whispering Woods Dr
- 10637 E Whispering Woods Dr
- 6585 N Whispering Woods Dr
- 10605 E Whispering Woods Dr
- 6623 N Whispering Woods Dr
- 10679 E Whispering Woods Dr
- 10575 E Whispering Woods Dr
- 10554 E Whispering Woods Dr
- 10553 W Whispering Woods Dr
- 10677 W Whispering Woods Dr
- 10547 E Whispering Woods Dr
- 6580 N Whispering Woods Dr
- 10703 Whispering Woods Dr
- 10616 W Whispering Woods Dr
- 10578 W Whispering Woods Dr
- 6618 N Whispering Woods Dr
