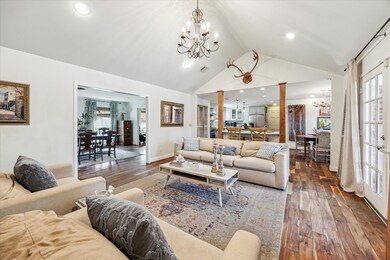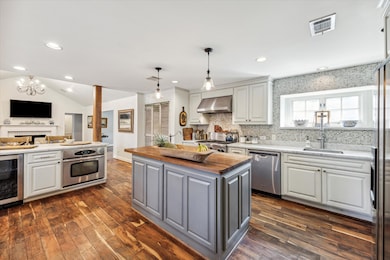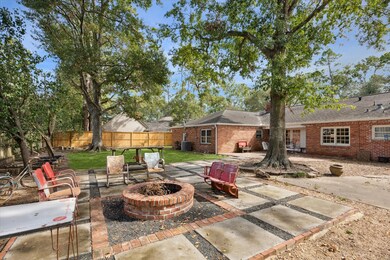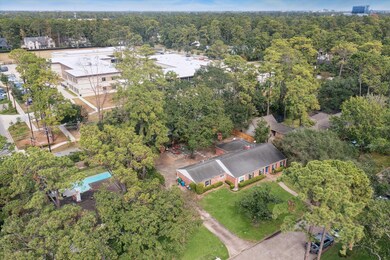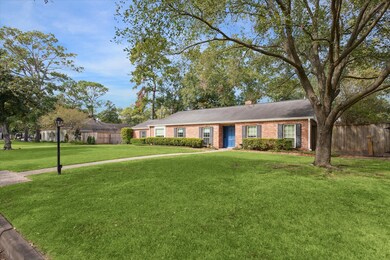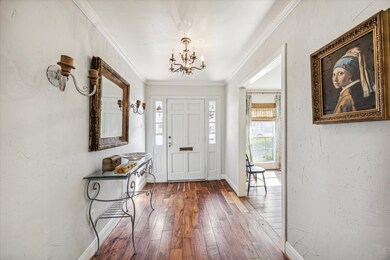
10630 N Evers Park Dr Houston, TX 77024
Highlights
- Traditional Architecture
- Wood Flooring
- High Ceiling
- Hunters Creek Elementary School Rated A
- Marble Countertops
- Home Office
About This Home
As of November 2024Discover an exceptional opportunity in the heart of Hunters Creek Village with this inviting 4-bedroom, single-story brick home, perfectly positioned on a 16,800 sq. ft. lot in the desirable Memorial Timbers neighborhood. The residence showcases vaulted ceilings, a cozy gas log fireplace, marble counters, and hardwood floors throughout. Designed for both comfort and functionality, the floor plan includes a formal dining room, a home office, and a family room, providing ample space for gatherings. The well-appointed kitchen, featuring a central island, gas cooktop, and marble counters, flows effortlessly into a sunlit breakfast nook with views of the expansive backyard, complete with a paver patio and fire pit. The primary suite offers a private retreat with an en-suite bath, double sinks, a shower, and a walk-in closet. Located steps from Hunters Creek Elementary, playgrounds, and parks, this charming home offers not only a prime location but also endless potential for personalization.
Last Agent to Sell the Property
Compass RE Texas, LLC - Memorial License #0616184 Listed on: 10/23/2024

Last Buyer's Agent
Compass RE Texas, LLC - Memorial License #0616184 Listed on: 10/23/2024

Home Details
Home Type
- Single Family
Est. Annual Taxes
- $26,509
Year Built
- Built in 1961
Lot Details
- 0.39 Acre Lot
- Back Yard Fenced
HOA Fees
- $25 Monthly HOA Fees
Parking
- 2 Car Attached Garage
- Electric Gate
Home Design
- Traditional Architecture
- Brick Exterior Construction
- Slab Foundation
- Composition Roof
- Wood Siding
Interior Spaces
- 2,730 Sq Ft Home
- 1-Story Property
- High Ceiling
- Ceiling Fan
- Gas Fireplace
- Family Room Off Kitchen
- Living Room
- Breakfast Room
- Dining Room
- Home Office
- Utility Room
- Washer and Gas Dryer Hookup
- Security Gate
Kitchen
- Breakfast Bar
- Electric Oven
- Gas Cooktop
- Dishwasher
- Kitchen Island
- Marble Countertops
- Disposal
Flooring
- Wood
- Tile
Bedrooms and Bathrooms
- 4 Bedrooms
- En-Suite Primary Bedroom
- Double Vanity
- Dual Sinks
- Bathtub with Shower
Schools
- Hunters Creek Elementary School
- Spring Branch Middle School
- Memorial High School
Utilities
- Central Heating and Cooling System
- Heating System Uses Gas
Community Details
- Memorial Timbers Association, Phone Number (713) 392-5001
- Memorial Timbers Subdivision
Ownership History
Purchase Details
Home Financials for this Owner
Home Financials are based on the most recent Mortgage that was taken out on this home.Purchase Details
Home Financials for this Owner
Home Financials are based on the most recent Mortgage that was taken out on this home.Purchase Details
Home Financials for this Owner
Home Financials are based on the most recent Mortgage that was taken out on this home.Similar Homes in the area
Home Values in the Area
Average Home Value in this Area
Purchase History
| Date | Type | Sale Price | Title Company |
|---|---|---|---|
| Warranty Deed | -- | True Title Partners | |
| Warranty Deed | -- | True Title Partners | |
| Vendors Lien | -- | None Available | |
| Vendors Lien | -- | Charter Title Company |
Mortgage History
| Date | Status | Loan Amount | Loan Type |
|---|---|---|---|
| Previous Owner | $652,500 | New Conventional | |
| Previous Owner | $417,000 | Purchase Money Mortgage | |
| Previous Owner | $76,000 | Stand Alone Second | |
| Previous Owner | $608,000 | Purchase Money Mortgage |
Property History
| Date | Event | Price | Change | Sq Ft Price |
|---|---|---|---|---|
| 11/20/2024 11/20/24 | Sold | -- | -- | -- |
| 10/31/2024 10/31/24 | Pending | -- | -- | -- |
| 10/23/2024 10/23/24 | For Sale | $1,725,000 | -- | $632 / Sq Ft |
Tax History Compared to Growth
Tax History
| Year | Tax Paid | Tax Assessment Tax Assessment Total Assessment is a certain percentage of the fair market value that is determined by local assessors to be the total taxable value of land and additions on the property. | Land | Improvement |
|---|---|---|---|---|
| 2024 | $22,033 | $1,469,722 | $1,224,300 | $245,422 |
| 2023 | $22,033 | $1,437,922 | $1,192,500 | $245,422 |
| 2022 | $27,284 | $1,348,160 | $1,113,000 | $235,160 |
| 2021 | $26,342 | $1,247,800 | $1,033,500 | $214,300 |
| 2020 | $26,951 | $1,248,169 | $1,033,500 | $214,669 |
| 2019 | $27,880 | $1,243,960 | $1,033,500 | $210,460 |
| 2018 | $5,995 | $1,179,882 | $954,000 | $225,882 |
| 2017 | $26,295 | $1,179,882 | $954,000 | $225,882 |
| 2016 | $23,905 | $1,179,882 | $954,000 | $225,882 |
| 2015 | $4,728 | $1,179,882 | $954,000 | $225,882 |
| 2014 | $4,728 | $1,066,365 | $795,000 | $271,365 |
Agents Affiliated with this Home
-
Jana Bruce
J
Seller's Agent in 2024
Jana Bruce
Compass RE Texas, LLC - Memorial
(713) 444-0180
17 in this area
124 Total Sales
Map
Source: Houston Association of REALTORS®
MLS Number: 3233032
APN: 0911880000002
- 736 Voss Rd
- 764 Kuhlman Rd
- 10802 Jaycee Ln
- 10426 Memorial Dr
- 601 Lindenwood Dr
- 412 Timberwilde Ln
- 8287 Kingsbrook Rd Unit 269
- 2 Soldier Creek Cir
- 10825 Smithdale Rd
- 8277 Kingsbrook Rd Unit 254
- 961 Queen Annes Rd
- 8265 Kingsbrook Rd Unit 147
- 2 Hedwig Shadows Dr
- 8245 Kingsbrook Rd Unit 138
- 62 S Creekside Ct
- 8233 Kingsbrook Rd Unit 134
- 25 N Creekside Ct
- 8229 Kingsbrook Rd Unit 229
- 6 Woodsborough Cir
- 1021 Teresa Dr

