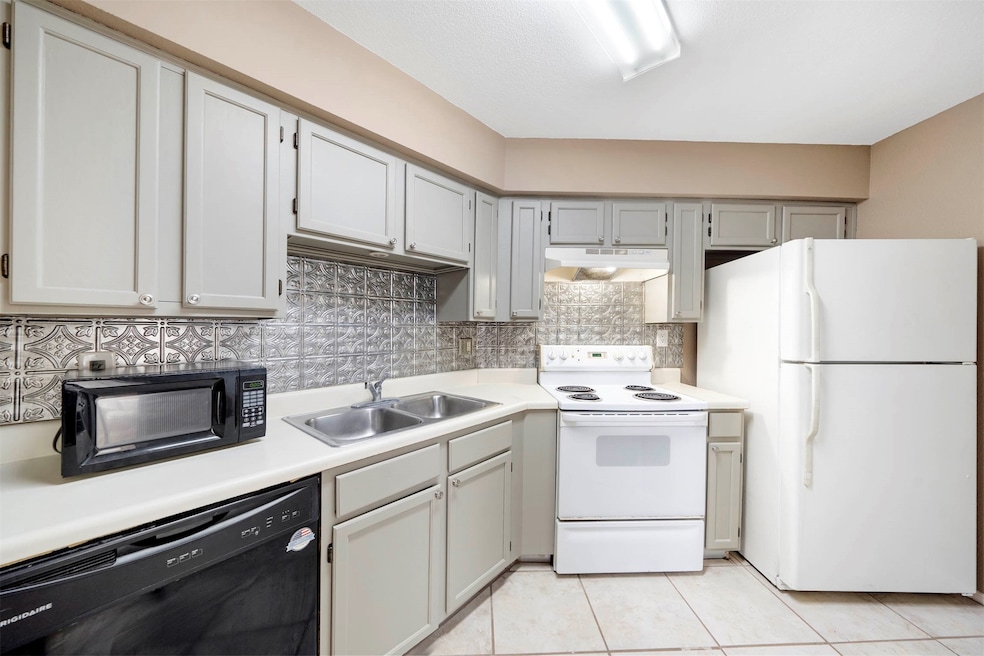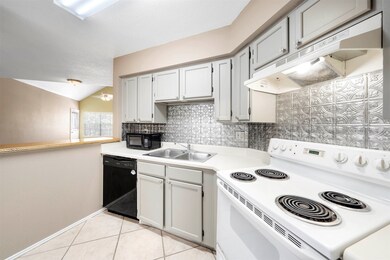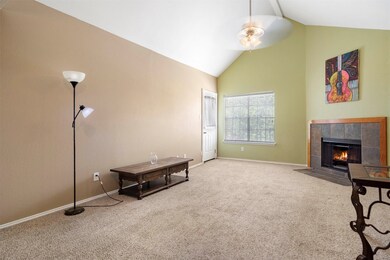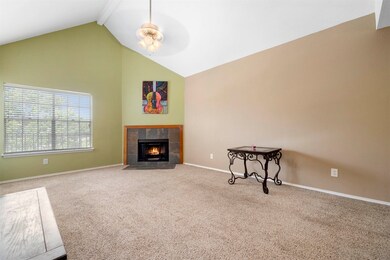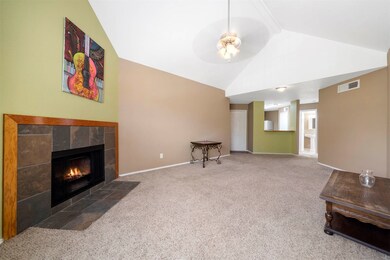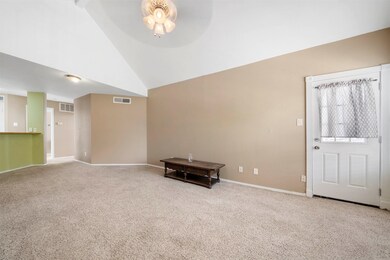10630 Westbrae Pkwy Unit 606 Houston, TX 77031
Brays Oaks Neighborhood
1
Bed
1
Bath
750
Sq Ft
5,872
Sq Ft Lot
Highlights
- Traditional Architecture
- Community Pool
- Family Room Off Kitchen
- High Ceiling
- Balcony
- Breakfast Bar
About This Home
Charming condo with a balcony in a gated community!!! Located next to a retirement community, and backs up to an open lot for maximum privacy! The condo is loaded with amenities such as an open floorplan , cathedral ceilings in kitchen, tile floors, wood burning fireplace, refrigerator, washer, dryer, ceiling fans, microwave and pre-wired for alarm and so much more. Furniture seen in the photos may no longer be present - please view unit to confirm
Condo Details
Home Type
- Condominium
Est. Annual Taxes
- $1,126
Year Built
- Built in 1985
Parking
- Unassigned Parking
Home Design
- Traditional Architecture
- Entry on the 3rd floor
Interior Spaces
- 750 Sq Ft Home
- 1-Story Property
- High Ceiling
- Ceiling Fan
- Wood Burning Fireplace
- Window Treatments
- Family Room Off Kitchen
- Living Room
- Open Floorplan
- Utility Room
- Stacked Washer and Dryer
- Security Gate
Kitchen
- Breakfast Bar
- Electric Range
- Microwave
- Dishwasher
- Disposal
Flooring
- Carpet
- Tile
Bedrooms and Bathrooms
- 1 Bedroom
- 1 Full Bathroom
- Bathtub with Shower
Schools
- Valley West Elementary School
- Welch Middle School
- Sharpstown High School
Utilities
- Central Heating and Cooling System
- Programmable Thermostat
- Cable TV Available
Additional Features
- Energy-Efficient Thermostat
- Balcony
Listing and Financial Details
- Property Available on 8/24/22
- Long Term Lease
Community Details
Overview
- Pgr Property Management Association
- Westbrae Park Place Condo Subdivision
Recreation
- Community Pool
Pet Policy
- No Pets Allowed
Security
- Card or Code Access
- Fire and Smoke Detector
Map
Source: Houston Association of REALTORS®
MLS Number: 66015348
APN: 1162810060006
Nearby Homes
- 10655 Braes Bend Dr
- 8888 Benning Dr Unit 173
- 8888 Benning Dr Unit 313
- 8888 Benning Dr Unit 271
- 10843 Braes Bend Dr
- 10859 Braes Bend Dr
- 10837 Braes Bend Dr
- 10827 Braes Bend Dr
- 10689 Braes Bend Dr Unit E10689
- 10101 S Gessner Rd Unit 912
- 10101 S Gessner Rd Unit 305
- 8100 Creekbend Dr Unit 146
- 8100 Creekbend Dr Unit 104
- 8100 Creekbend Dr Unit 131
- 8100 Creekbend Dr Unit 138
- 8100 Creekbend Dr Unit 126
- 10743 Braes Forest Dr
- 9115 Willow Meadow Dr
- 9110 Vickijohn Dr
- 8018 Candle Ln
- 10630 Westbrae Pkwy Unit 603
- 10630 Westbrae Pkwy Unit 604
- 10750 Westbrae Pkwy
- 10871 Braes Bend Dr
- 8888 Benning Dr Unit 271
- 8888 Benning Dr Unit 313
- 10847 Braes Bend Dr
- 10835 Braes Bend Dr
- 10725 Braes Bend Dr Unit F10725
- 10639 Braes Bend Dr Unit C10639
- 10637 Braes Bend Dr
- 10837 Braes Bend Dr
- 10222 S Gessner Rd
- 8110 Creekbend Dr
- 10950 Westbrae Pkwy
- 10100 S Gessner Rd Unit 411
- 10100 S Gessner Rd Unit 414
- 8106 Creekbend Dr
- 8100 Creekbend Dr Unit 183
- 8100 Creekbend Dr Unit 149
