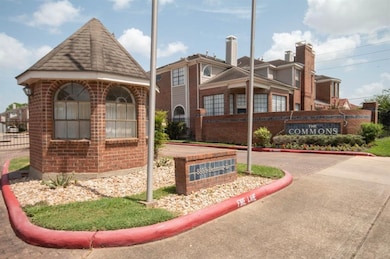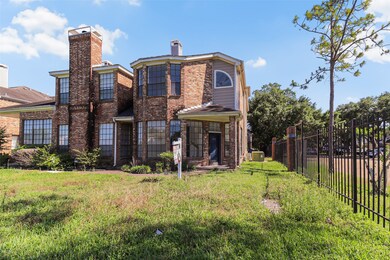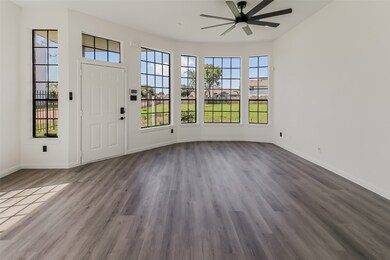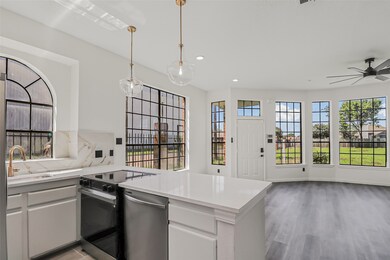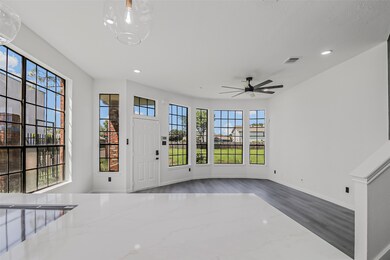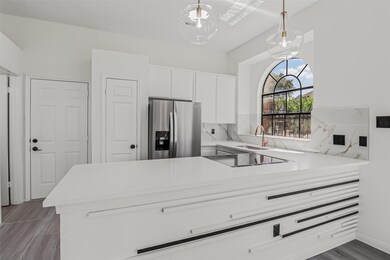8888 Benning Dr Unit 313 Houston, TX 77031
Brays Oaks Neighborhood
3
Beds
2.5
Baths
1,468
Sq Ft
4.52
Acres
Highlights
- 196,770 Sq Ft lot
- 1 Fireplace
- Community Pool
- Contemporary Architecture
- Corner Lot
- 2 Car Attached Garage
About This Home
NEWLY RENOVATED and UPGRADED 3 Bedroom/2 and Half Bathroom Unit in The Commons at Westbrae!! Refrigerator, Washer and Dryer Included!!
Townhouse Details
Home Type
- Townhome
Est. Annual Taxes
- $3,222
Year Built
- Built in 1984
Parking
- 2 Car Attached Garage
Home Design
- Contemporary Architecture
- Traditional Architecture
Interior Spaces
- 1,468 Sq Ft Home
- 2-Story Property
- 1 Fireplace
- Tile Flooring
Kitchen
- Electric Oven
- Electric Cooktop
- Microwave
- Dishwasher
- Kitchen Island
Bedrooms and Bathrooms
- 3 Bedrooms
- En-Suite Primary Bedroom
- Soaking Tub
Laundry
- Dryer
- Washer
Schools
- Valley West Elementary School
- Welch Middle School
- Sharpstown High School
Additional Features
- Energy-Efficient HVAC
- 4.52 Acre Lot
- Central Heating and Cooling System
Listing and Financial Details
- Property Available on 5/7/25
- 12 Month Lease Term
Community Details
Overview
- Creative Management Association
- Commons At Westbrae Sec 01 Subdivision
Recreation
- Community Pool
Pet Policy
- Call for details about the types of pets allowed
- Pet Deposit Required
Security
- Card or Code Access
Map
Source: Houston Association of REALTORS®
MLS Number: 80227145
APN: 1159630310003
Nearby Homes
- 8888 Benning Dr Unit 264
- 8888 Benning Dr Unit 173
- 8709 Beviamo St
- 12409 S Gessner Rd
- 11115 Silkwood Dr
- 10859 Braes Bend Dr
- 10837 Braes Bend Dr
- 10655 Braes Bend Dr
- 10755 Braes Bend Dr
- 8245 Creekbend Dr Unit 8245
- 10279 S Gessner Dr
- 9306 Claridge Dr
- 8712 Covent Garden St
- 11280 Braes Forest Dr Unit 105
- 11280 Braes Forest Dr Unit 401
- 9200 W Bellfort St Unit 40
- 9200 W Bellfort St Unit 25
- 10815 Shawnbrook Dr
- 10803 Shawnbrook Dr
- 10101 S Gessner Rd Unit 811
- 8888 Benning Dr Unit 173
- 8888 Benning Dr Unit 264
- 8922 Benning Dr
- 8704 Beviamo St
- 10630 Westbrae Pkwy Unit 603
- 10630 Westbrae Pkwy Unit 606
- 10950 Westbrae Pkwy
- 10750 Westbrae Pkwy
- 10767 Braes Bend Dr Unit G10767
- 10835 Braes Bend Dr
- 10222 S Gessner Rd
- 9210 Meaux Dr
- 0 S Breeze Unit 49665272
- 9200 W Bellfort Ave Unit 83
- 11723 Berry Meadow Dr
- 8800 Westplace Dr Unit 1402
- 8106 Creekbend Dr
- 8201 W Bellfort Ave
- 10100 S Gessner Rd Unit 308
- 10906 Villa Lea Ln

