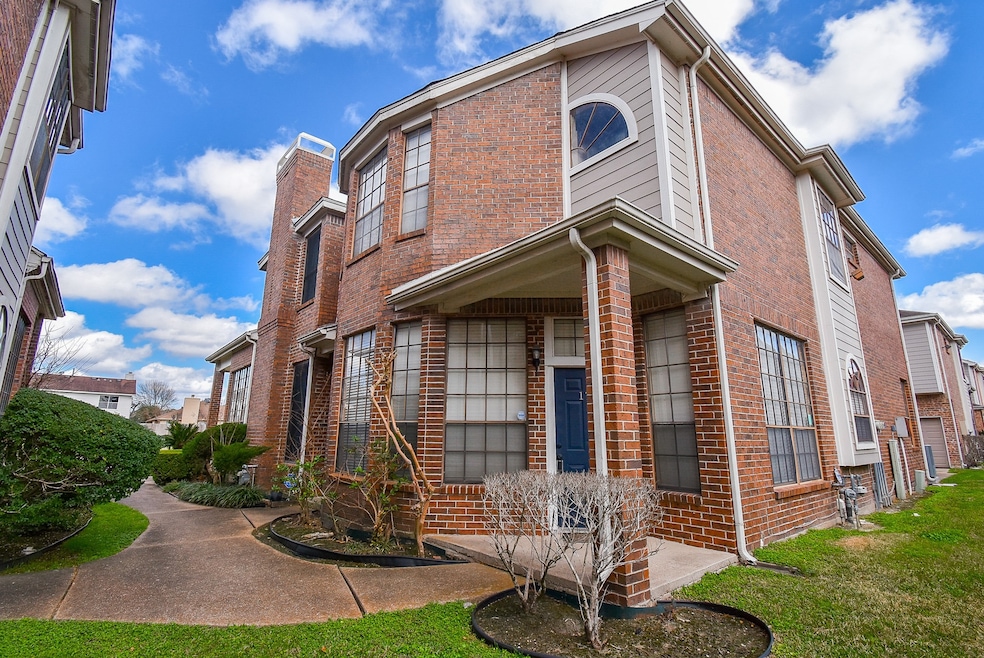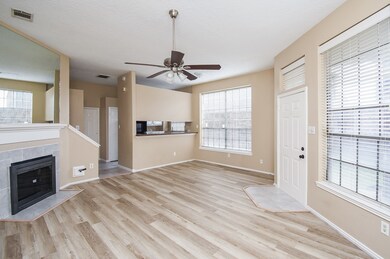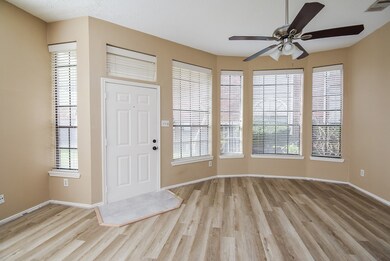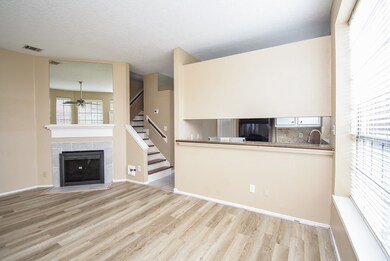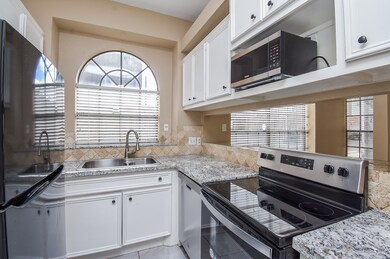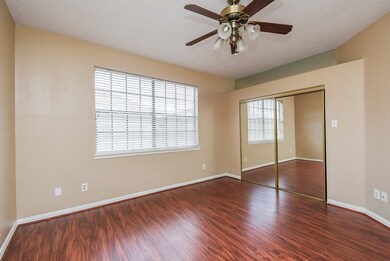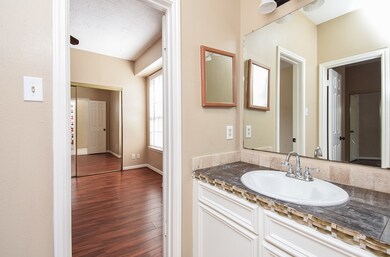8888 Benning Dr Unit 173 Houston, TX 77031
Brays Oaks NeighborhoodHighlights
- 196,770 Sq Ft lot
- Engineered Wood Flooring
- Community Pool
- Traditional Architecture
- Corner Lot
- Tennis Courts
About This Home
Delightful two-story townhome with 3 generously sized bedrooms and 2.5 bathrooms, nestled in a sought-after gated community. The open-concept living and dining area creates a warm, inviting space that's perfect for gatherings and everyday living. The kitchen is equipped with modern appliances and an ideal amount of counter space. The unit features a NEW AC system, hardwood flooring and tile throughout the home - no carpet. All three bedrooms are located on the second level, including a spacious primary suite complete with a private bathroom and an oversized walk-in closet. Additional features include an in-unit laundry room, a two-car garage, gated community access, and close proximity to local shops, dining, and more. This home combines comfort, style, and convenience. Schedule your tour today!
Townhouse Details
Home Type
- Townhome
Est. Annual Taxes
- $1,485
Year Built
- Built in 1985
Lot Details
- 4.52 Acre Lot
Parking
- 2 Car Attached Garage
- Additional Parking
Home Design
- Traditional Architecture
Interior Spaces
- 1,460 Sq Ft Home
- 2-Story Property
- Ceiling Fan
- Gas Fireplace
- Window Treatments
- Family Room Off Kitchen
- Living Room
- Engineered Wood Flooring
- Washer and Electric Dryer Hookup
Kitchen
- Electric Oven
- Electric Range
- Microwave
- Dishwasher
Bedrooms and Bathrooms
- 3 Bedrooms
- En-Suite Primary Bedroom
- Bathtub with Shower
Home Security
Schools
- Valley West Elementary School
- Welch Middle School
- Sharpstown High School
Utilities
- Central Heating and Cooling System
- Cable TV Available
Listing and Financial Details
- Property Available on 7/18/25
- 12 Month Lease Term
Community Details
Overview
- Pmg Of Houston Association
- Commons At Westbrae Sec 01 Subdivision
Recreation
- Tennis Courts
- Community Pool
Pet Policy
- Call for details about the types of pets allowed
- Pet Deposit Required
Security
- Card or Code Access
- Fire and Smoke Detector
Map
Source: Houston Association of REALTORS®
MLS Number: 71691513
APN: 1159630170003
- 8888 Benning Dr Unit 264
- 8888 Benning Dr Unit 152
- 8888 Benning Dr Unit 313
- 12409 S Gessner Rd
- 11115 Silkwood Dr
- 10859 Braes Bend Dr
- 10837 Braes Bend Dr
- 10655 Braes Bend Dr
- 10755 Braes Bend Dr
- 10602 Raydell Dr
- 8245 Creekbend Dr Unit 8245
- 10279 S Gessner Dr
- 9306 Claridge Dr
- 8712 Covent Garden St
- 11280 Braes Forest Dr Unit 105
- 11280 Braes Forest Dr Unit 401
- 9200 W Bellfort St Unit 40
- 9200 W Bellfort St Unit 25
- 10815 Shawnbrook Dr
- 10803 Shawnbrook Dr
- 8888 Benning Dr Unit 264
- 8888 Benning Dr Unit 313
- 8922 Benning Dr
- 8704 Beviamo St
- 10630 Westbrae Pkwy Unit 603
- 10630 Westbrae Pkwy Unit 606
- 10950 Westbrae Pkwy
- 10750 Westbrae Pkwy
- 10767 Braes Bend Dr Unit G10767
- 10835 Braes Bend Dr
- 10602 Raydell Dr
- 10637 Braes Bend Dr
- 10222 S Gessner Rd
- 9210 Meaux Dr
- 0 S Breeze Unit 49665272
- 9200 W Bellfort Ave Unit 79
- 11723 Berry Meadow Dr
- 8800 Westplace Dr Unit 1402
- 8106 Creekbend Dr
- 8201 W Bellfort Ave
