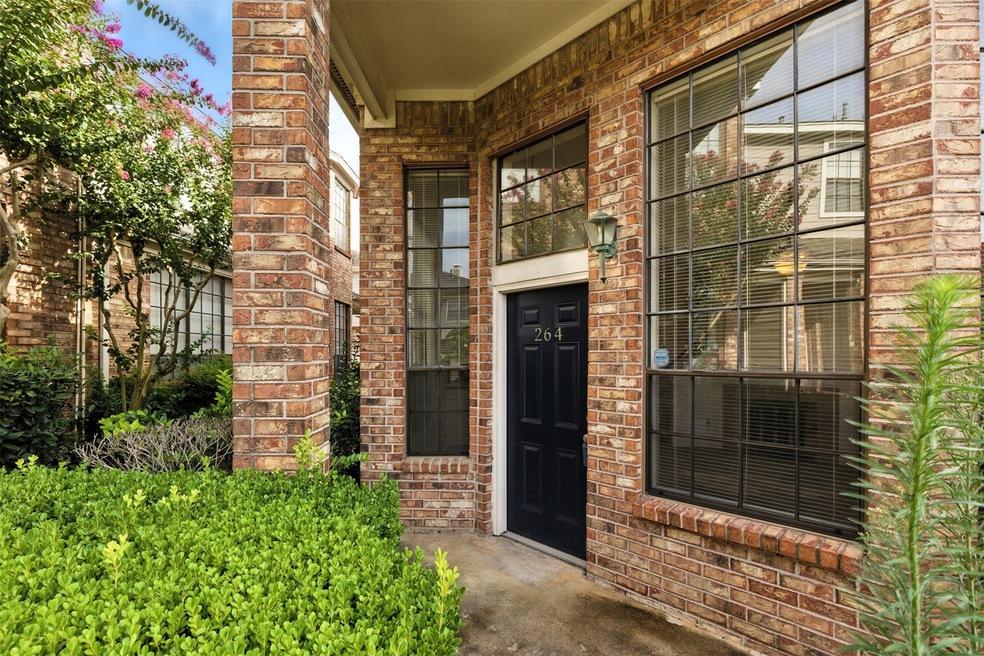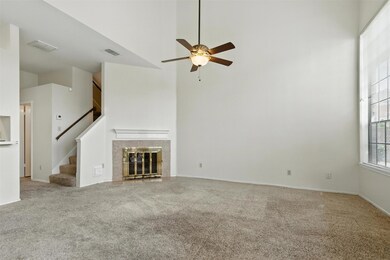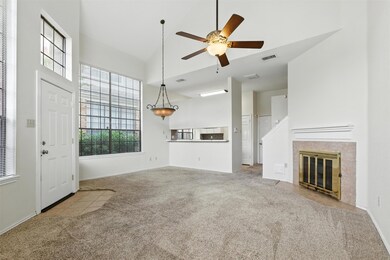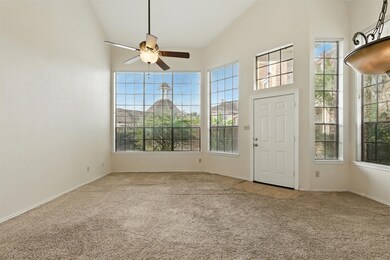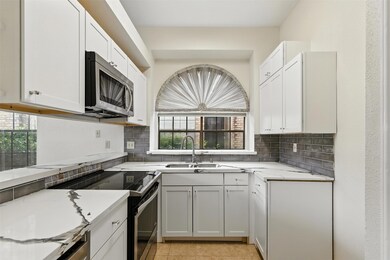8888 Benning Dr Unit 264 Houston, TX 77031
Brays Oaks NeighborhoodHighlights
- 4.52 Acre Lot
- Corner Lot
- 2 Car Attached Garage
- Traditional Architecture
- Community Pool
- Security Gate
About This Home
This 2 story, 2 Bedroom, 1.5 bath, 2 car attached garage condo is ready for move in. A Pet is allowed with a pet fee and approval by homeowner. This two-story home boasts large window in the living/dining room that lets in plenty of light. There is also a fireplace for those cold winter evenings. The kitchen has granite countertops and stainless-steel appliances. You can place bar stools along the raised kitchen countertop for additional seating. Downstairs is a half bath for your guests. Be sure to check this one out!
Condo Details
Home Type
- Condominium
Est. Annual Taxes
- $2,776
Year Built
- Built in 1984
Parking
- 2 Car Attached Garage
Home Design
- Traditional Architecture
Interior Spaces
- 1,204 Sq Ft Home
- 2-Story Property
- Gas Fireplace
- Security Gate
- Washer Hookup
Kitchen
- Microwave
- Dishwasher
Bedrooms and Bathrooms
- 2 Bedrooms
Schools
- Valley West Elementary School
- Welch Middle School
- Sharpstown High School
Utilities
- Central Heating and Cooling System
- Cable TV Available
Listing and Financial Details
- Property Available on 7/16/25
- 12 Month Lease Term
Community Details
Overview
- Commons At Westbrae Sec 01 Subdivision
Recreation
- Community Pool
Pet Policy
- Pets Allowed
- Pet Deposit Required
Map
Source: Houston Association of REALTORS®
MLS Number: 36974138
APN: 1159630260004
- 8888 Benning Dr Unit 152
- 8888 Benning Dr Unit 313
- 8888 Benning Dr Unit 173
- 12409 S Gessner Rd
- 11115 Silkwood Dr
- 10859 Braes Bend Dr
- 10837 Braes Bend Dr
- 10655 Braes Bend Dr
- 10755 Braes Bend Dr
- 10602 Raydell Dr
- 8245 Creekbend Dr Unit 8245
- 10279 S Gessner Dr
- 9306 Claridge Dr
- 8712 Covent Garden St
- 11280 Braes Forest Dr Unit 105
- 11280 Braes Forest Dr Unit 401
- 9200 W Bellfort St Unit 40
- 9200 W Bellfort St Unit 25
- 10815 Shawnbrook Dr
- 10803 Shawnbrook Dr
- 8888 Benning Dr Unit 173
- 8888 Benning Dr Unit 313
- 8922 Benning Dr
- 8704 Beviamo St
- 10630 Westbrae Pkwy Unit 603
- 10630 Westbrae Pkwy Unit 606
- 10950 Westbrae Pkwy
- 10750 Westbrae Pkwy
- 10767 Braes Bend Dr Unit G10767
- 10835 Braes Bend Dr
- 10602 Raydell Dr
- 10637 Braes Bend Dr
- 10222 S Gessner Rd
- 9210 Meaux Dr
- 0 S Breeze Unit 49665272
- 9200 W Bellfort Ave Unit 79
- 11723 Berry Meadow Dr
- 8800 Westplace Dr Unit 1402
- 8106 Creekbend Dr
- 8201 W Bellfort Ave
