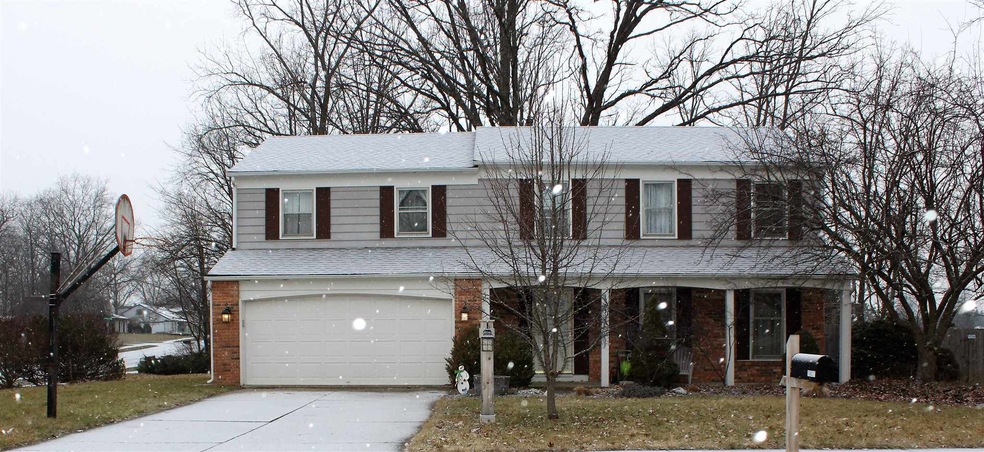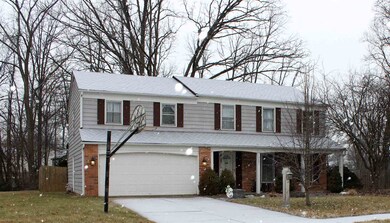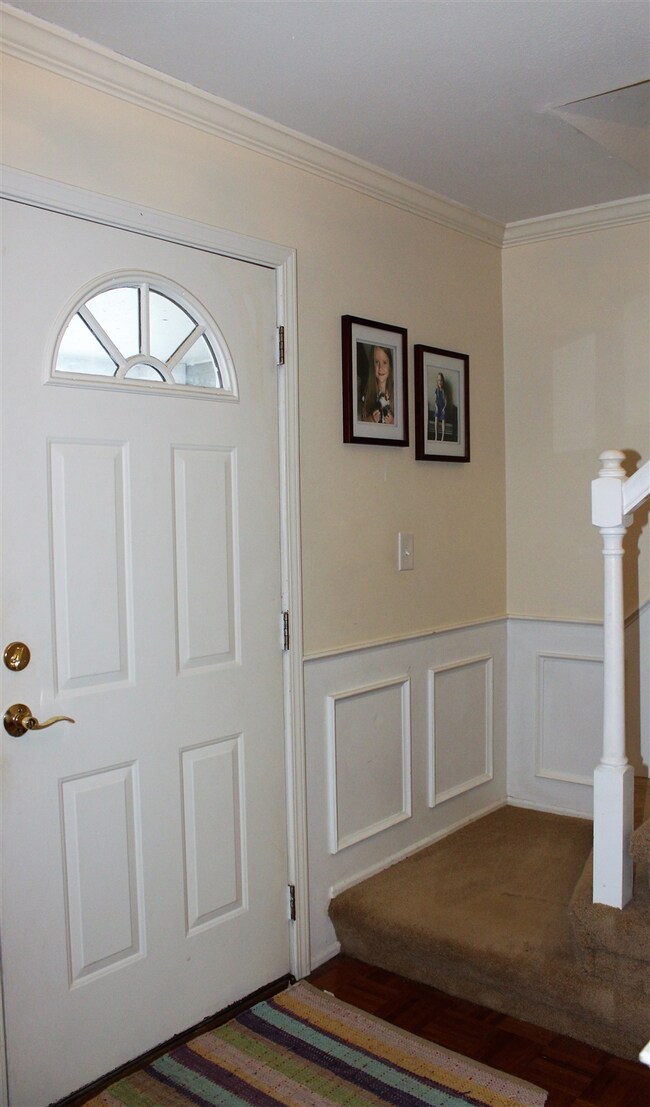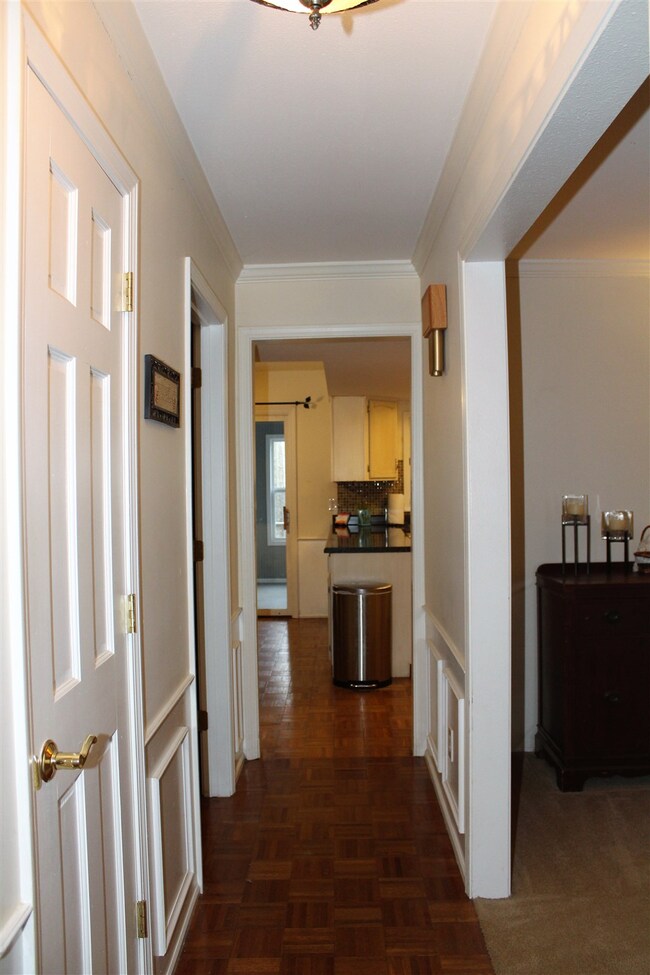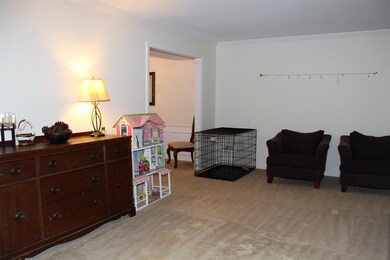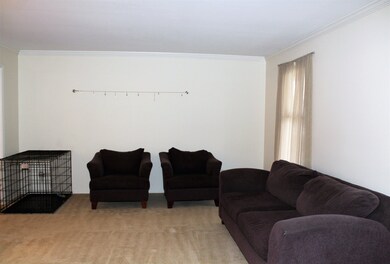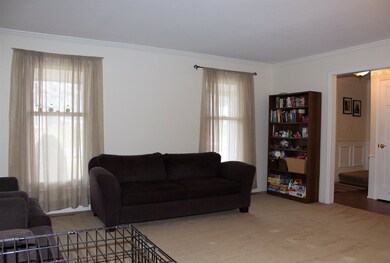
10631 Brandywine Dr Fort Wayne, IN 46845
Highlights
- Fireplace in Bedroom
- Corner Lot
- 2 Car Attached Garage
- Carroll High School Rated A
- Screened Porch
- Crown Molding
About This Home
As of November 2022A whole lot of house for the money at approximately 2500 square feet! FIVE BEDROOMS, HUGE MASTER BEDROOM with a fireplace, plus a nice 17x12 three season room with cathedral ceiling! There is another fireplace in the family room too. NORTHWEST ALLEN COUNTY SCHOOLS SYSTEM! Owner says she replaced the furnace in 2012, the CA in 2013, and the shingles in 2016!! Seller is also providing an HMS One Year limited home warranty to Buyer at closing.
Last Agent to Sell the Property
Bill Gething
RE/MAX Results Listed on: 01/30/2020
Home Details
Home Type
- Single Family
Est. Annual Taxes
- $1,903
Year Built
- Built in 1971
Lot Details
- 0.26 Acre Lot
- Lot Dimensions are 109x133x120x106
- Privacy Fence
- Corner Lot
- Level Lot
- Property is zoned R1
HOA Fees
- $16 Monthly HOA Fees
Parking
- 2 Car Attached Garage
- Garage Door Opener
- Off-Street Parking
Home Design
- Brick Exterior Construction
Interior Spaces
- 2-Story Property
- Crown Molding
- Ceiling Fan
- 2 Fireplaces
- Entrance Foyer
- Screened Porch
- Partially Finished Basement
- 1 Bedroom in Basement
- Pull Down Stairs to Attic
- Disposal
Bedrooms and Bathrooms
- 5 Bedrooms
- Fireplace in Bedroom
- En-Suite Primary Bedroom
Location
- Suburban Location
Schools
- Perry Hill Elementary School
- Maple Creek Middle School
- Carroll High School
Utilities
- Forced Air Heating and Cooling System
- Heating System Uses Gas
Community Details
- Pine Valley Country Club Subdivision
Listing and Financial Details
- Home warranty included in the sale of the property
- Assessor Parcel Number 02-02-34-453-001.000-091
Ownership History
Purchase Details
Home Financials for this Owner
Home Financials are based on the most recent Mortgage that was taken out on this home.Purchase Details
Home Financials for this Owner
Home Financials are based on the most recent Mortgage that was taken out on this home.Purchase Details
Home Financials for this Owner
Home Financials are based on the most recent Mortgage that was taken out on this home.Purchase Details
Home Financials for this Owner
Home Financials are based on the most recent Mortgage that was taken out on this home.Purchase Details
Home Financials for this Owner
Home Financials are based on the most recent Mortgage that was taken out on this home.Purchase Details
Home Financials for this Owner
Home Financials are based on the most recent Mortgage that was taken out on this home.Similar Homes in Fort Wayne, IN
Home Values in the Area
Average Home Value in this Area
Purchase History
| Date | Type | Sale Price | Title Company |
|---|---|---|---|
| Warranty Deed | $265,000 | -- | |
| Quit Claim Deed | -- | None Available | |
| Interfamily Deed Transfer | -- | None Available | |
| Warranty Deed | -- | Meridian Title Corporation | |
| Warranty Deed | -- | Meridian Title Corporation | |
| Warranty Deed | -- | Three Rivers Title Company I |
Mortgage History
| Date | Status | Loan Amount | Loan Type |
|---|---|---|---|
| Open | $238,500 | New Conventional | |
| Previous Owner | $175,000 | New Conventional | |
| Previous Owner | $123,500 | New Conventional | |
| Previous Owner | $142,274 | FHA | |
| Previous Owner | $126,576 | FHA | |
| Previous Owner | $125,910 | No Value Available |
Property History
| Date | Event | Price | Change | Sq Ft Price |
|---|---|---|---|---|
| 11/01/2022 11/01/22 | Sold | $265,000 | -3.6% | $108 / Sq Ft |
| 10/02/2022 10/02/22 | Pending | -- | -- | -- |
| 10/01/2022 10/01/22 | Price Changed | $275,000 | -4.5% | $112 / Sq Ft |
| 09/16/2022 09/16/22 | Price Changed | $287,900 | -2.4% | $118 / Sq Ft |
| 09/11/2022 09/11/22 | Price Changed | $294,900 | +0.3% | $120 / Sq Ft |
| 09/10/2022 09/10/22 | For Sale | $294,000 | +68.0% | $120 / Sq Ft |
| 05/08/2020 05/08/20 | Sold | $175,000 | 0.0% | $70 / Sq Ft |
| 03/09/2020 03/09/20 | Pending | -- | -- | -- |
| 03/05/2020 03/05/20 | Off Market | $175,000 | -- | -- |
| 02/19/2020 02/19/20 | Price Changed | $179,900 | -1.6% | $72 / Sq Ft |
| 01/30/2020 01/30/20 | For Sale | $182,900 | +26.2% | $73 / Sq Ft |
| 08/01/2012 08/01/12 | Sold | $144,900 | 0.0% | $46 / Sq Ft |
| 06/25/2012 06/25/12 | Pending | -- | -- | -- |
| 06/15/2012 06/15/12 | For Sale | $144,900 | +11.5% | $46 / Sq Ft |
| 01/11/2012 01/11/12 | Sold | $129,900 | -16.2% | $51 / Sq Ft |
| 12/18/2011 12/18/11 | Pending | -- | -- | -- |
| 09/22/2011 09/22/11 | For Sale | $155,000 | -- | $61 / Sq Ft |
Tax History Compared to Growth
Tax History
| Year | Tax Paid | Tax Assessment Tax Assessment Total Assessment is a certain percentage of the fair market value that is determined by local assessors to be the total taxable value of land and additions on the property. | Land | Improvement |
|---|---|---|---|---|
| 2024 | $5,478 | $277,600 | $25,100 | $252,500 |
| 2022 | $2,368 | $228,600 | $25,100 | $203,500 |
| 2021 | $2,367 | $227,100 | $25,100 | $202,000 |
| 2020 | $2,272 | $217,200 | $25,100 | $192,100 |
| 2019 | $1,894 | $181,500 | $25,100 | $156,400 |
| 2018 | $1,903 | $186,400 | $25,100 | $161,300 |
| 2017 | $1,615 | $161,500 | $25,100 | $136,400 |
| 2016 | $1,679 | $167,900 | $25,100 | $142,800 |
| 2014 | $1,421 | $142,100 | $25,100 | $117,000 |
| 2013 | $1,446 | $144,600 | $25,100 | $119,500 |
Agents Affiliated with this Home
-
Randy Harvey

Seller's Agent in 2022
Randy Harvey
Coldwell Banker Real Estate Gr
(260) 413-2854
279 Total Sales
-
Michelle Sinn

Buyer's Agent in 2022
Michelle Sinn
Coldwell Banker Real Estate Group
(260) 450-0217
84 Total Sales
-
B
Seller's Agent in 2020
Bill Gething
RE/MAX
-
Amanda Blackburn

Buyer's Agent in 2020
Amanda Blackburn
North Eastern Group Realty
(260) 715-1115
155 Total Sales
-
T
Seller's Agent in 2012
Tim Koehl
Mike Thomas Assoc., Inc
-
C
Seller's Agent in 2012
Carla Schlemmer
Century 21 Landmark
Map
Source: Indiana Regional MLS
MLS Number: 202003745
APN: 02-02-34-453-001.000-091
- 1637 Traders Crossing
- 10512 Traders Pass
- 1830 E Dupont Rd
- 1112 Valley O Pines Pkwy
- 1950 Windmill Ridge Run
- 2223 Old Auburn Cove
- 10615 Wild Flower Place
- 9918 Castle Ridge Place
- 1013 Breton Ln
- 11510 Trails Dr N
- 1715 Woodland Crossing
- 10704 Longwood Dr
- 920 Glen Eagle Ln
- 9713 Auburn Rd
- 1428 Sevan Lake Ct
- 325 Marcelle Dr
- 11712 Trails End Ct
- 11311 Rickey Ln
- 1706 Holliston Trail
- 0 Rickey Ln
