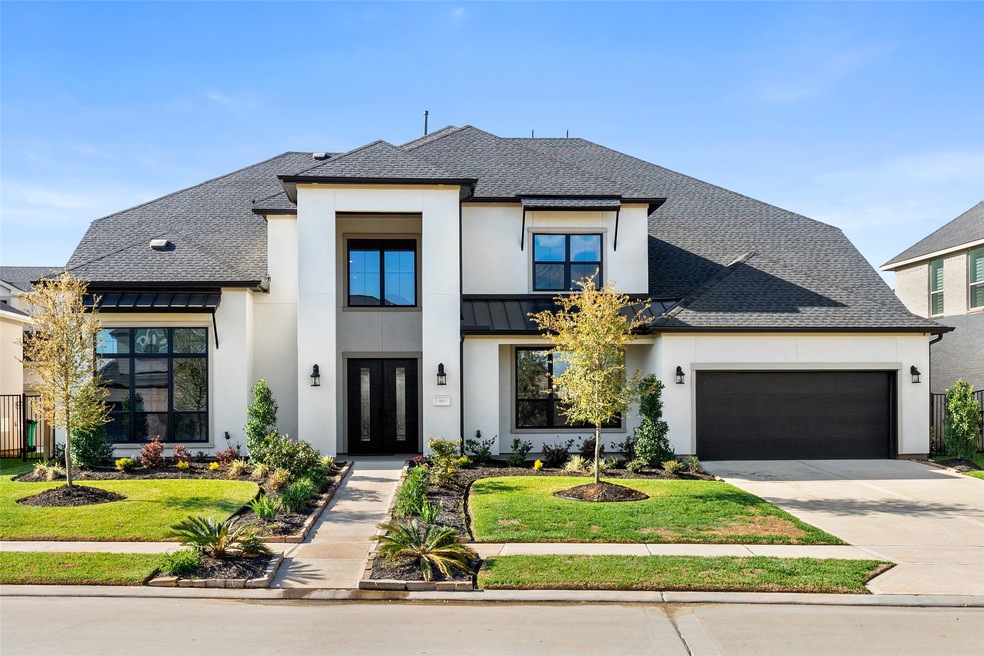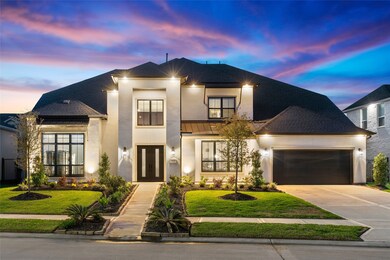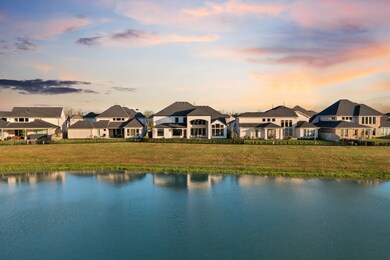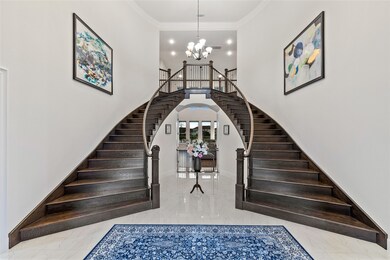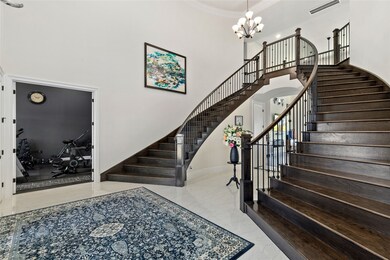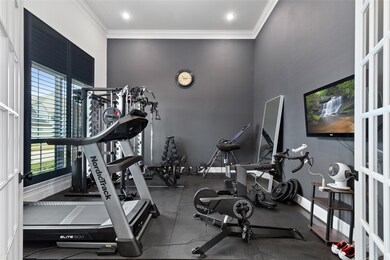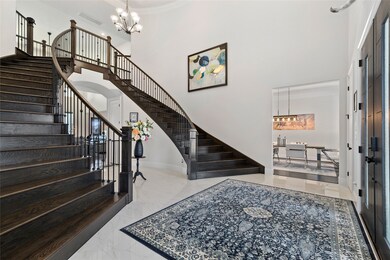
10631 Crystal Spring Dr Missouri City, TX 77459
Sienna NeighborhoodHighlights
- Lake Front
- Home Theater
- Deck
- Donald Leonetti Elementary School Rated A
- Dual Staircase
- Adjacent to Greenbelt
About This Home
As of June 2023LAKEVIEW Home by TOLL BROTHERS, the SANDHAVEN, is located in the award-winning Sienna Plantation community. This stunning two-story home offers 5 bedrooms, 5/1 baths, and a 3-car garage. The grand foyer features an impressive DOUBLE STAIRCASE. The first floor includes a private office and a formal dining room with access to the gourmet kitchen, which boasts a large island and stainless steel appliances. You can unwind and enjoy the views of the lake in the living room with its cozy modern fireplace and soaring ceiling. The primary bedroom is a true oasis with a spa-like ensuite, including dual vanities, a separate shower, a central bath, and two walk-in closets. The first floor also includes a guest suite with a private bath and walk-in closet. On the second floor, you'll find three additional bedrooms, each with walk-in closets, a spacious game room, a movie theater, and a golf simulator room. The community offers a golf course, multiple pools, tennis courts, hiking, and biking trails
Last Buyer's Agent
sabena nanji
Walzel Properties - Corporate Office License #0798595

Home Details
Home Type
- Single Family
Est. Annual Taxes
- $25,894
Year Built
- Built in 2021
Lot Details
- 0.27 Acre Lot
- Lake Front
- Adjacent to Greenbelt
- North Facing Home
- Back Yard Fenced
HOA Fees
- $119 Monthly HOA Fees
Parking
- 3 Car Garage
- Tandem Garage
Home Design
- Slab Foundation
- Composition Roof
- Stucco
Interior Spaces
- 5,688 Sq Ft Home
- 2-Story Property
- Dual Staircase
- Crown Molding
- High Ceiling
- Ceiling Fan
- 1 Fireplace
- Formal Entry
- Family Room Off Kitchen
- Living Room
- Combination Kitchen and Dining Room
- Home Theater
- Home Office
- Game Room
- Utility Room
- Washer and Electric Dryer Hookup
- Lake Views
- Attic Fan
Kitchen
- Breakfast Bar
- Walk-In Pantry
- Electric Oven
- Gas Cooktop
- <<microwave>>
- Dishwasher
- Disposal
Flooring
- Wood
- Carpet
- Tile
Bedrooms and Bathrooms
- 5 Bedrooms
- Double Vanity
- Single Vanity
- Soaking Tub
- Separate Shower
Eco-Friendly Details
- Ventilation
Outdoor Features
- Deck
- Covered patio or porch
Schools
- Leonetti Elementary School
- Thornton Middle School
- Ridge Point High School
Utilities
- Central Heating and Cooling System
- Heating System Uses Gas
Listing and Financial Details
- Exclusions: Please see the list in attachedment
Community Details
Overview
- Sienna Plantation Association, Phone Number (281) 778-0778
- Built by Toll Brothers
- Sienna Executive Collection Subdivision
- Greenbelt
Recreation
- Community Pool
Ownership History
Purchase Details
Home Financials for this Owner
Home Financials are based on the most recent Mortgage that was taken out on this home.Purchase Details
Home Financials for this Owner
Home Financials are based on the most recent Mortgage that was taken out on this home.Similar Homes in Missouri City, TX
Home Values in the Area
Average Home Value in this Area
Purchase History
| Date | Type | Sale Price | Title Company |
|---|---|---|---|
| Deed | -- | None Listed On Document | |
| Vendors Lien | -- | Chicago Title |
Mortgage History
| Date | Status | Loan Amount | Loan Type |
|---|---|---|---|
| Open | $560,000 | New Conventional | |
| Previous Owner | $774,000 | New Conventional |
Property History
| Date | Event | Price | Change | Sq Ft Price |
|---|---|---|---|---|
| 05/28/2025 05/28/25 | For Sale | $1,450,000 | +16.0% | $255 / Sq Ft |
| 06/21/2023 06/21/23 | Sold | -- | -- | -- |
| 04/18/2023 04/18/23 | Pending | -- | -- | -- |
| 03/17/2023 03/17/23 | For Sale | $1,250,000 | -- | $220 / Sq Ft |
Tax History Compared to Growth
Tax History
| Year | Tax Paid | Tax Assessment Tax Assessment Total Assessment is a certain percentage of the fair market value that is determined by local assessors to be the total taxable value of land and additions on the property. | Land | Improvement |
|---|---|---|---|---|
| 2023 | $25,894 | $983,731 | $101,850 | $881,881 |
| 2022 | $25,935 | $895,120 | $101,850 | $793,270 |
| 2021 | $2,688 | $85,000 | $85,000 | $0 |
| 2020 | $2,235 | $70,000 | $70,000 | $0 |
Agents Affiliated with this Home
-
Thao Nguyen

Seller's Agent in 2025
Thao Nguyen
eXp Realty LLC
(346) 226-6699
2 in this area
445 Total Sales
-
Dung Sherrill
D
Seller Co-Listing Agent in 2025
Dung Sherrill
eXp Realty LLC
(281) 795-9754
57 Total Sales
-
s
Buyer's Agent in 2023
sabena nanji
Walzel Properties - Corporate Office
Map
Source: Houston Association of REALTORS®
MLS Number: 22194135
APN: 8119-24-001-0210-907
- 10702 Pleasant View Dr
- 2502 Fountain Cove Ln
- 10618 Lakeside Mill Ct
- 2123 Playa Valencia
- 10627 Lantana Pass
- 2419 Lowndes Point
- 2119 Playa Valencia
- 10519 Lantana Pass
- 10822 Valencia Bend Dr
- 10922 Overlook Point Dr
- 10807 High Red Mesa
- 10838 Bouldin Creek
- 2118 Orchard Rose Dr
- 10814 Valencia Bend Dr
- 10818 Valencia Bend Dr
- 10806 Valencia Bend Dr
- 10826 Valencia Bend Dr
- 10830 Valencia Bend Dr
- 2111 Playa Valencia
- 2114 Orchard Rose Dr
