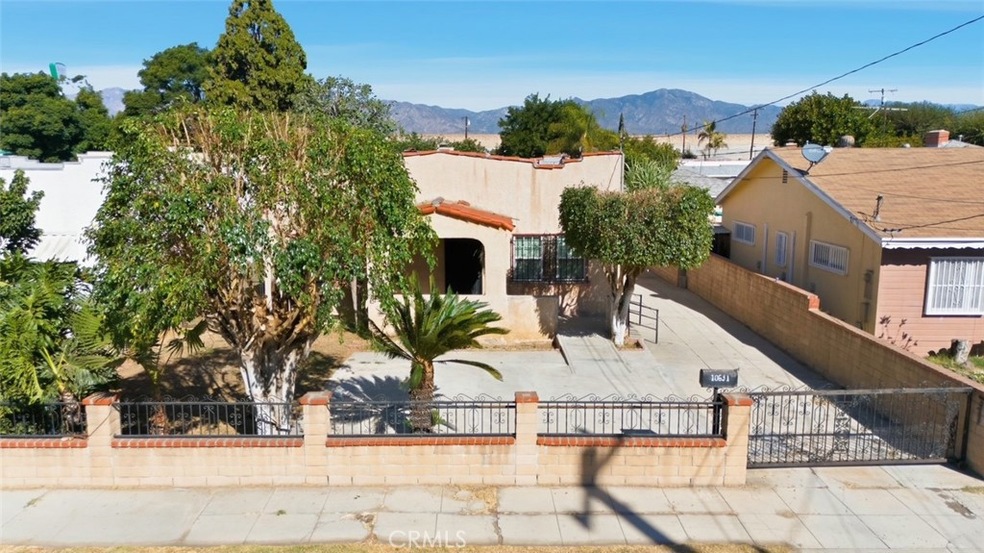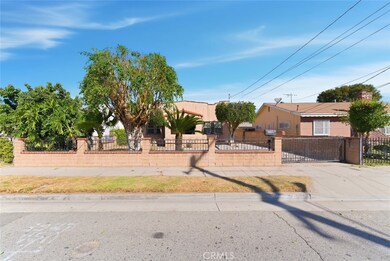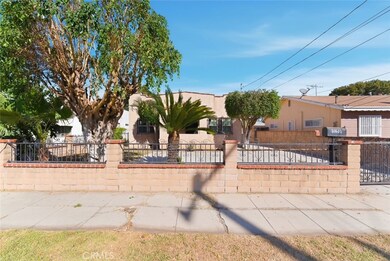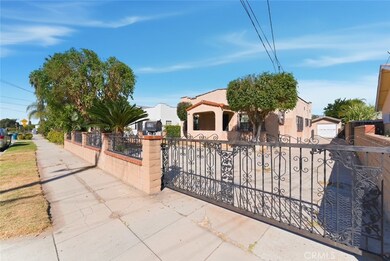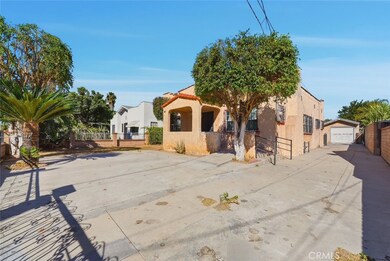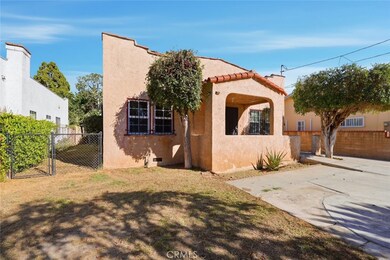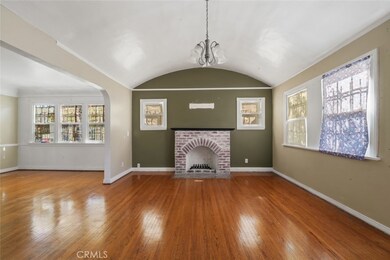10631 Mildred St El Monte, CA 91731
Downtown El Monte NeighborhoodEstimated payment $3,739/month
Highlights
- Open Floorplan
- Property is near public transit
- No HOA
- El Monte High School Rated A-
- Wood Flooring
- Covered Patio or Porch
About This Home
This charming 1928 Spanish-style home is full of original character and classic details. Featuring 2 bedrooms and 1.75 bathrooms, it offers original hardwood floors, a cozy living room with a fireplace, and a dining area that opens to the living space. The kitchen includes a cheerful breakfast nook, and one of the bathrooms with tile flooring has been updated. While the home needs some work and updating, it has great bones and could be an amazing rehab project—restoring it to its original beauty and charm. Outside, enjoy a spacious backyard with plenty of fruit trees, a covered patio, and a detached workshop or storage area. There’s also an ADU located behind the one-car garage. Located in a great El Monte neighborhood near local transportation and with easy access to the 10 Freeway, this home is a wonderful opportunity to create something truly special. Buyer and buyer’s agent to satisfy themselves with all permits on this property.
Listing Agent
Coldwell Banker Realty Brokerage Phone: 626-786-3752 License #01272108 Listed on: 11/04/2025

Home Details
Home Type
- Single Family
Est. Annual Taxes
- $5,255
Year Built
- Built in 1928
Lot Details
- 6,636 Sq Ft Lot
- Wrought Iron Fence
- Block Wall Fence
- Chain Link Fence
- Back and Front Yard
Parking
- 1 Car Garage
- Parking Available
- Driveway
Home Design
- Entry on the 1st floor
- Flat Roof Shape
Interior Spaces
- 1,152 Sq Ft Home
- 1-Story Property
- Open Floorplan
- Crown Molding
- Ceiling Fan
- Double Pane Windows
- Entryway
- Living Room with Fireplace
- Dining Room
Kitchen
- Breakfast Area or Nook
- Range Hood
Flooring
- Wood
- Tile
Bedrooms and Bathrooms
- 2 Main Level Bedrooms
- Bathtub with Shower
Laundry
- Laundry Room
- Laundry Located Outside
Home Security
- Carbon Monoxide Detectors
- Fire and Smoke Detector
Outdoor Features
- Covered Patio or Porch
- Exterior Lighting
- Rain Gutters
Location
- Property is near public transit
- Suburban Location
Utilities
- Central Heating and Cooling System
- Wall Furnace
- Gas Water Heater
Community Details
- No Home Owners Association
Listing and Financial Details
- Tax Lot 12
- Tax Tract Number 4722
- Assessor Parcel Number 8580018014
- $517 per year additional tax assessments
Map
Home Values in the Area
Average Home Value in this Area
Tax History
| Year | Tax Paid | Tax Assessment Tax Assessment Total Assessment is a certain percentage of the fair market value that is determined by local assessors to be the total taxable value of land and additions on the property. | Land | Improvement |
|---|---|---|---|---|
| 2025 | $5,255 | $370,031 | $253,890 | $116,141 |
| 2024 | $5,255 | $362,776 | $248,912 | $113,864 |
| 2023 | $5,151 | $355,664 | $244,032 | $111,632 |
| 2022 | $4,962 | $348,692 | $239,248 | $109,444 |
| 2021 | $5,025 | $341,856 | $234,557 | $107,299 |
| 2019 | $5,124 | $331,717 | $227,600 | $104,117 |
| 2018 | $5,017 | $325,214 | $223,138 | $102,076 |
| 2016 | $4,815 | $312,587 | $214,474 | $98,113 |
| 2015 | $4,760 | $307,893 | $211,253 | $96,640 |
| 2014 | $4,577 | $301,862 | $207,115 | $94,747 |
Property History
| Date | Event | Price | List to Sale | Price per Sq Ft |
|---|---|---|---|---|
| 11/18/2025 11/18/25 | For Sale | $625,000 | 0.0% | $543 / Sq Ft |
| 11/13/2025 11/13/25 | Off Market | $625,000 | -- | -- |
| 11/04/2025 11/04/25 | For Sale | $625,000 | -- | $543 / Sq Ft |
Purchase History
| Date | Type | Sale Price | Title Company |
|---|---|---|---|
| Grant Deed | -- | Title Trust Services |
Source: California Regional Multiple Listing Service (CRMLS)
MLS Number: AR25253475
APN: 8580-018-014
- 10521 Asher St
- PLAN THREE at Brookhaven
- PLAN FOUR at Brookhaven
- PLAN SIX at Brookhaven
- PLAN TWO at Brookhaven
- PLAN EIGHT at Brookhaven
- PLAN ONE at Brookhaven
- 3141 Santa Anita Ave E Unit C
- 3141 Santa Anita Ave E Unit A
- 3141 Santa Anita Ave E Unit F
- 3141 Santa Anita Ave E Unit E
- 3141 Santa Anita Ave E Unit D
- 3141 Santa Anita Ave E Unit B
- 10507 Bodger St
- 3154 Washington Ave
- 3051 Nevada Ave
- 2822 Gage Ave
- 2802 Granada Ave
- 3315 California Ave
- 3544 Granada Ave
- 10627 Garvey Ave Unit 6
- 2742 Santa Anita Ave
- 10920 Ramona Blvd Unit O
- 10568 Gateway Promenade
- 11222 1/2 Concert St
- 11016 Encanto Way
- 11120 Legion Loop
- 3541 Gibson Rd
- 3733 Gibson Rd
- 9722 Rio Hondo Pkwy
- 2702 Potrero Ave
- 3814 Baldwin Ave
- 3815 Baldwin Ave Unit 9
- 3815 Baldwin Ave Unit 122
- 3815 Baldwin Ave Unit 12
- 45 Aria St
- 3734 Peck Rd
- 2290 Cogswell Rd Unit B
- 11937 Magnolia St Unit 22
- 2455 Adelia Ave
