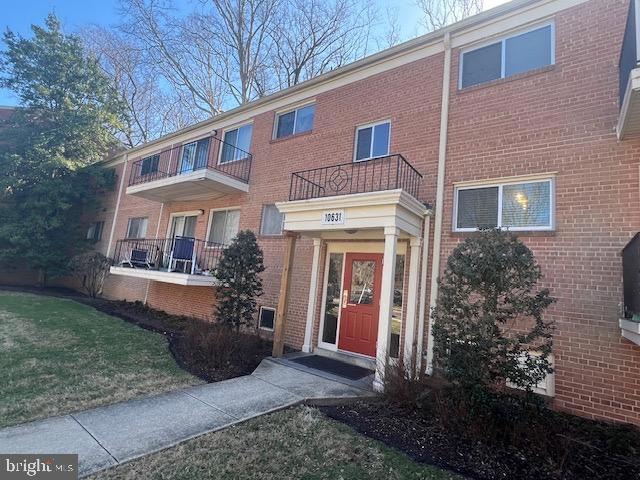
10631 Weymouth St Bethesda, MD 20814
Highlights
- Clubhouse
- Traditional Architecture
- Tennis Courts
- Garrett Park Elementary School Rated A
- Community Pool
- Picnic Area
About This Home
As of July 2025Discover modern living in this beautifully renovated condo 1Bedroom 1 Bath featuring a stylish kitchen with stainless steel appliances, sleek quartz countertops, and elegant 42-inch white shaker cabinets. The updated bathroom displays sophistication, while luxury plank vinyl floors add warmth and durability throughout. Lot of natural light, enjoy breathtaking views of the woods from your private patio, offering tranquility and natural beauty. Nestled in a highly sought-after Bethesda location, this unit provides convenient access to shopping, dining, and major commuter routes. Don’t miss this incredible opportunity. Condo fee includes all utilities.
Last Agent to Sell the Property
Fairfax Realty Premier License #580702 Listed on: 03/10/2025

Property Details
Home Type
- Condominium
Est. Annual Taxes
- $2,486
Year Built
- Built in 1964
HOA Fees
- $480 Monthly HOA Fees
Home Design
- Traditional Architecture
- Brick Exterior Construction
Interior Spaces
- 780 Sq Ft Home
- Property has 3 Levels
Bedrooms and Bathrooms
- 1 Main Level Bedroom
- 1 Full Bathroom
Parking
- On-Street Parking
- Off-Site Parking
Utilities
- Central Heating and Cooling System
- Natural Gas Water Heater
- Public Septic
Listing and Financial Details
- Assessor Parcel Number 160402080946
Community Details
Overview
- Association fees include air conditioning, common area maintenance, custodial services maintenance, electricity, heat, lawn maintenance, management, parking fee, pool(s), recreation facility, reserve funds, snow removal, trash, water
- Low-Rise Condominium
- Parkside Condos
- Parkside Condominiums Subdivision
Amenities
- Picnic Area
- Clubhouse
Recreation
- Tennis Courts
- Community Playground
- Community Pool
- Bike Trail
Pet Policy
- No Pets Allowed
Similar Homes in the area
Home Values in the Area
Average Home Value in this Area
Property History
| Date | Event | Price | Change | Sq Ft Price |
|---|---|---|---|---|
| 07/25/2025 07/25/25 | Sold | $235,000 | -2.0% | $301 / Sq Ft |
| 06/18/2025 06/18/25 | Price Changed | $239,900 | 0.0% | $308 / Sq Ft |
| 06/18/2025 06/18/25 | For Rent | $1,900 | 0.0% | -- |
| 06/13/2025 06/13/25 | Price Changed | $249,000 | -2.4% | $319 / Sq Ft |
| 05/24/2025 05/24/25 | Price Changed | $255,000 | +2.0% | $327 / Sq Ft |
| 04/28/2025 04/28/25 | Price Changed | $250,000 | -3.7% | $321 / Sq Ft |
| 04/11/2025 04/11/25 | Price Changed | $259,700 | -3.1% | $333 / Sq Ft |
| 03/25/2025 03/25/25 | Price Changed | $267,900 | -2.2% | $343 / Sq Ft |
| 03/15/2025 03/15/25 | Price Changed | $274,000 | -1.1% | $351 / Sq Ft |
| 03/10/2025 03/10/25 | For Sale | $277,000 | 0.0% | $355 / Sq Ft |
| 10/12/2024 10/12/24 | For Rent | $1,795 | 0.0% | -- |
| 10/08/2024 10/08/24 | Off Market | $1,795 | -- | -- |
Tax History Compared to Growth
Agents Affiliated with this Home
-
Juan Flores

Seller's Agent in 2025
Juan Flores
Fairfax Realty Premier
(301) 219-6112
2 in this area
133 Total Sales
-
Jackie Humenik

Buyer's Agent in 2025
Jackie Humenik
RE/MAX
(202) 498-5219
2 in this area
65 Total Sales
Map
Source: Bright MLS
MLS Number: MDMC2169368
- 10613 Montrose Ave Unit 104
- 10625 Montrose Ave Unit 103
- 10305 Montrose Ave Unit M-101
- 10501 Montrose Ave Unit M-101
- 10401 Strathmore Park Ct Unit 405
- 10411 Montrose Ave
- 10306 Greenfield St
- 10404 Strathmore Park Ct Unit 405
- 10401 Montrose Ave Unit 101
- 10608 Parkwood Dr
- 4910 Strathmore Ave Unit COLTRANE 95
- 4910 Strathmore Ave Unit THE NAVARRO 74
- 4910 Strathmore Ave Unit ELLINGTON 36
- 4404 Clearbrook Ln
- 4507 Clermont Place
- 10228 Rockville Pike Unit 201
- 10404 Rockville Pike
- 10200 Rockville Pike Unit 201
- 10404 Hebard St
- 5024 Strathmore Ave






