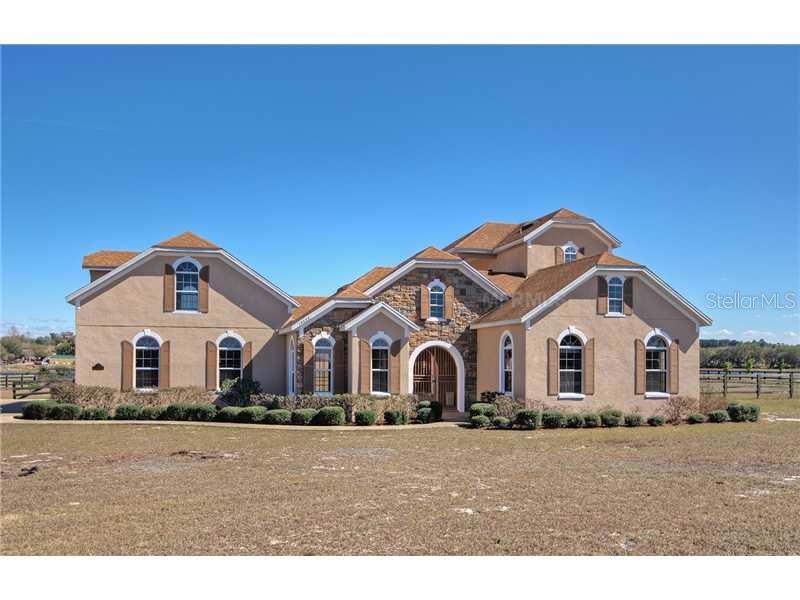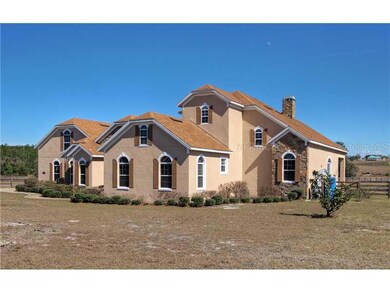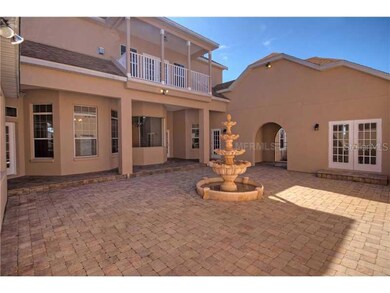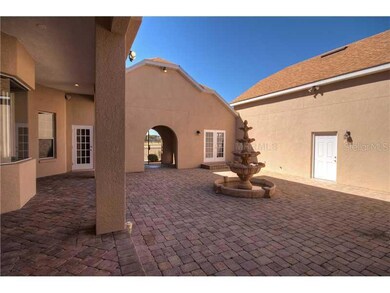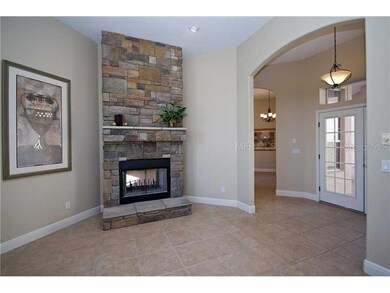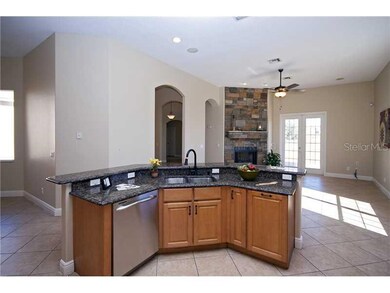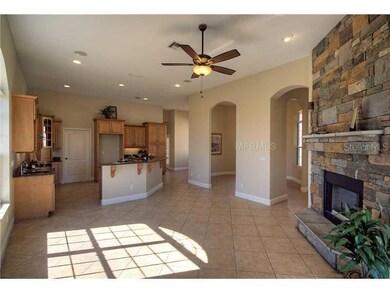
10632 Arrowtree Blvd Clermont, FL 34715
Highlights
- Parking available for a boat
- Community Stables
- Fireplace in Primary Bedroom
- Lake Minneola High School Rated A-
- Lake View
- Deck
About This Home
As of October 2023**MODEL PERFECT**Ready For Immediate Move In***No Waiting**Amazing Lot with Breathtaking Views**This Stunning Custom Built Home Feautres a Unique Tudor Style Elevation** One of a Kind** There are so many unique details, on the front elevation, such as color accented, arched framed windows, with scalloped accented shutters***Custom Stone Front Entry, with Wrought Iron Gate, which leads you directly into, the Fabulous Courtyard***This amazing courtyard features Stone Pavers, which really, adds, that touch of elegance and truly enhances, the character of this Grand Tudor Syle Home!** So much detail was put forth, into the design of this home, just take note of the multitude, of roof pitches , to make this home truly, a orginal & one of a kind ***Lets now enter the home from the amazing courtyard**Gourmet Kitchen with all brand new upgraded appliances**Gas Stove**Travertine flooring**Granite Countertops**Custom Kitchen Cabinets**A inlaw suite, with its own private entry from the courtyard**also has 2 bedrooms, living area**Full Kitchen with full size, stainless steel appliances,Master Bedroom features french doors leading out to the balcony and a fireplace**Master Bath has a Jacuzzi tub,and seperate shower.**This home also provides a equestrian home for those of you, that need to house your amazing horses.** There is so much that this tranquil and scenic subdivision have to offer! You Must Come and Experience for yourself!!
Last Agent to Sell the Property
LPT REALTY, LLC License #3097050 Listed on: 02/20/2013

Home Details
Home Type
- Single Family
Est. Annual Taxes
- $4,991
Year Built
- Built in 2004
Lot Details
- 3 Acre Lot
- Fenced
- Oversized Lot
- Gentle Sloping Lot
HOA Fees
- $31 Monthly HOA Fees
Parking
- 3 Car Attached Garage
- Parking Pad
- Rear-Facing Garage
- Side Facing Garage
- Garage Door Opener
- Parking available for a boat
- Golf Cart Garage
Home Design
- Tudor Architecture
- Brick Exterior Construction
- Slab Foundation
- Shingle Roof
- Block Exterior
Interior Spaces
- 3,363 Sq Ft Home
- Cathedral Ceiling
- Ceiling Fan
- French Doors
- Entrance Foyer
- Family Room with Fireplace
- Great Room
- Family Room Off Kitchen
- Separate Formal Living Room
- Formal Dining Room
- Inside Utility
- Laundry in unit
- Lake Views
- Fire and Smoke Detector
- Attic
Kitchen
- Range with Range Hood
- Recirculated Exhaust Fan
- Dishwasher
- Stone Countertops
- Solid Wood Cabinet
- Disposal
Flooring
- Brick
- Ceramic Tile
Bedrooms and Bathrooms
- 6 Bedrooms
- Fireplace in Primary Bedroom
- Walk-In Closet
- In-Law or Guest Suite
Outdoor Features
- Deck
- Patio
- Porch
Schools
- Astatula Elementary School
- Clermont Middle School
- Lake Minneola High School
Utilities
- Central Heating and Cooling System
- Well
- Electric Water Heater
- Septic Tank
- Cable TV Available
Additional Features
- Pasture
- Zoned For Horses
Listing and Financial Details
- Tax Lot 02300
- Assessor Parcel Number 14-21-25-010000002300
Community Details
Overview
- Arrowtree Reserve Ph I Subdivision
- The community has rules related to deed restrictions
Recreation
- Community Stables
Ownership History
Purchase Details
Home Financials for this Owner
Home Financials are based on the most recent Mortgage that was taken out on this home.Purchase Details
Home Financials for this Owner
Home Financials are based on the most recent Mortgage that was taken out on this home.Purchase Details
Home Financials for this Owner
Home Financials are based on the most recent Mortgage that was taken out on this home.Purchase Details
Purchase Details
Purchase Details
Purchase Details
Similar Homes in Clermont, FL
Home Values in the Area
Average Home Value in this Area
Purchase History
| Date | Type | Sale Price | Title Company |
|---|---|---|---|
| Warranty Deed | $1,000,000 | Innovative Title | |
| Interfamily Deed Transfer | $146,000 | Title Source Inc | |
| Warranty Deed | $415,000 | Lincoln Title Services Llc | |
| Quit Claim Deed | $275,625 | Bay National Title Company | |
| Trustee Deed | $251,000 | None Available | |
| Trustee Deed | $251,000 | None Available | |
| Warranty Deed | $125,000 | -- |
Mortgage History
| Date | Status | Loan Amount | Loan Type |
|---|---|---|---|
| Previous Owner | $70,940 | New Conventional | |
| Previous Owner | $440,395 | New Conventional | |
| Previous Owner | $450,000 | New Conventional | |
| Previous Owner | $368,000 | New Conventional | |
| Previous Owner | $307,000 | New Conventional | |
| Previous Owner | $619,400 | New Conventional | |
| Previous Owner | $540,000 | Unknown |
Property History
| Date | Event | Price | Change | Sq Ft Price |
|---|---|---|---|---|
| 10/12/2023 10/12/23 | Sold | $1,000,000 | 0.0% | $297 / Sq Ft |
| 08/29/2023 08/29/23 | Pending | -- | -- | -- |
| 08/25/2023 08/25/23 | For Sale | $999,950 | +141.0% | $297 / Sq Ft |
| 06/16/2014 06/16/14 | Off Market | $415,000 | -- | -- |
| 04/12/2013 04/12/13 | Sold | $415,000 | -2.3% | $123 / Sq Ft |
| 03/15/2013 03/15/13 | Pending | -- | -- | -- |
| 02/20/2013 02/20/13 | For Sale | $424,950 | -- | $126 / Sq Ft |
Tax History Compared to Growth
Tax History
| Year | Tax Paid | Tax Assessment Tax Assessment Total Assessment is a certain percentage of the fair market value that is determined by local assessors to be the total taxable value of land and additions on the property. | Land | Improvement |
|---|---|---|---|---|
| 2025 | $12,156 | $1,132,591 | $567,630 | $564,961 |
| 2024 | $12,156 | $1,132,591 | $567,630 | $564,961 |
| 2023 | $12,156 | $1,121,955 | $567,630 | $554,325 |
| 2022 | $8,350 | $594,108 | $178,500 | $415,608 |
| 2021 | $8,253 | $570,360 | $0 | $0 |
| 2020 | $8,333 | $571,768 | $0 | $0 |
| 2019 | $7,259 | $466,144 | $0 | $0 |
| 2018 | $6,852 | $454,403 | $0 | $0 |
| 2017 | $6,190 | $401,379 | $0 | $0 |
| 2016 | $5,161 | $361,414 | $0 | $0 |
| 2015 | $5,305 | $358,902 | $0 | $0 |
| 2014 | $5,312 | $356,054 | $0 | $0 |
Agents Affiliated with this Home
-
Warren & Prebble Bonett

Seller's Agent in 2023
Warren & Prebble Bonett
KELLER WILLIAMS ADVANTAGE REALTY
(407) 864-2559
254 Total Sales
-
Jeremy Seymour

Seller Co-Listing Agent in 2023
Jeremy Seymour
KELLER WILLIAMS ADVANTAGE REALTY
(407) 284-7469
143 Total Sales
-
Jana Lee Klimek

Buyer's Agent in 2023
Jana Lee Klimek
COLDWELL BANKER REALTY
(321) 287-6650
42 Total Sales
-
Monique Schelvan
M
Seller's Agent in 2013
Monique Schelvan
LPT REALTY, LLC
(407) 443-4420
5 Total Sales
Map
Source: Stellar MLS
MLS Number: O5144611
APN: 14-21-25-0100-000-02300
- 10651 Arrowtree Blvd
- 10809 Arrowtree Blvd
- 0 Blue Smoke Trail
- 476 Long And Winding Rd
- 464 Long & Winding Rd
- 0 Howey Cross Rd
- 11031 Arrowtree Blvd
- 495 Toscano St
- 495 Toscano St
- 495 Toscano St
- 495 Toscano St
- 487 Toscano St
- 447 Veneto Cir
- 451 Veneto Cir
- 426 Veneto Cir
- 435 Long And Winding Rd
- 20005 U S 27 Unit 884
- 20005 U S 27 Unit 619
- 20005 U S 27 Unit 628
- 20005 U S 27 Unit 635
