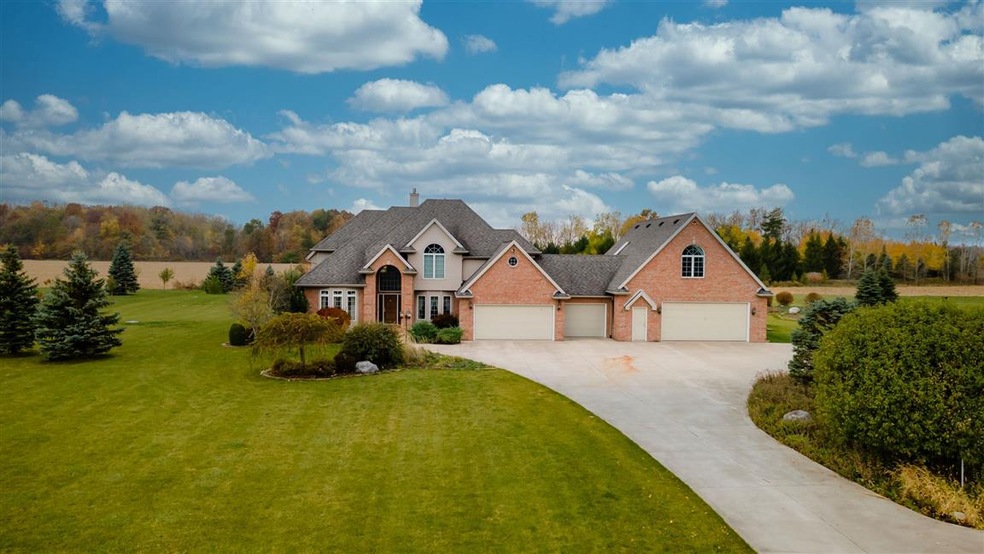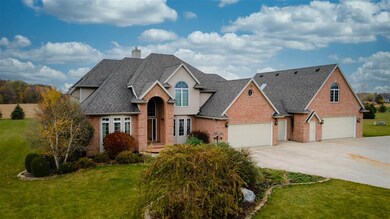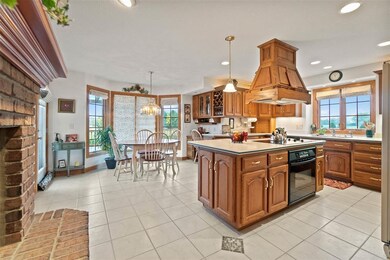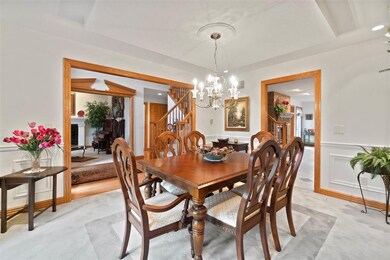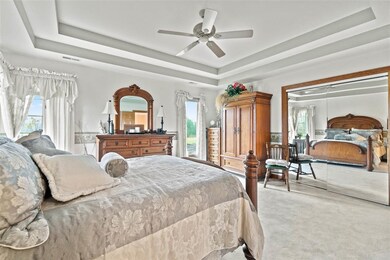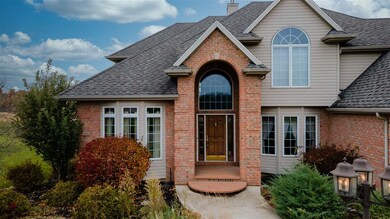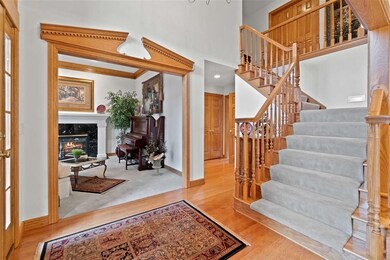
10632 Minnich Rd Fort Wayne, IN 46816
Estimated Value: $593,000 - $694,057
Highlights
- Living Room with Fireplace
- Wood Flooring
- Solid Surface Countertops
- Traditional Architecture
- Whirlpool Bathtub
- Covered patio or porch
About This Home
As of January 2021Contingent-First right of refusal. Absolutely exquisite estate sitting on just under 3 acres. This home is breathtaking from the moment you drive up. You will love the intricate brick work on the front step as you enter the two-story formal foyer entry. Sunlight pours into every space due to an abundance of windows. The natural woodwork throughout this home is gorgeous. The seller let no detail go unnoticed in this custom home, including a built-in generator. There are 3 fireplaces including a double sided one in the kitchen looking into the living room. Use the large kitchen to feed yourself or the whole family for the holidays. The upstairs has 4 nicely sized bedrooms with huge closets and a walk-in storage closet off the third bedroom. The storage never ends in this home. The finished lower level has an amazing bar, built in desk area, full bathroom and a terrific workout room with mirrors. The garage space is beyond incredible. The enormous workshop is a perfect space for anyone with a serious hobby or side hustle. It is heated and cooled so it can be enjoyed year-round. The back yard features a large deck perfect for watching the sunset and throwing a summer party for your closest friends. This is the dream home for someone. Is it you?
Home Details
Home Type
- Single Family
Est. Annual Taxes
- $3,550
Year Built
- Built in 2000
Lot Details
- 2.94 Acre Lot
- Rural Setting
- Landscaped
- Level Lot
Parking
- 5 Car Attached Garage
- Heated Garage
- Garage Door Opener
- Driveway
- Off-Street Parking
Home Design
- Traditional Architecture
- Brick Exterior Construction
- Poured Concrete
- Shingle Roof
- Asphalt Roof
- Vinyl Construction Material
Interior Spaces
- 2-Story Property
- Built-in Bookshelves
- Built-In Features
- Woodwork
- Crown Molding
- Tray Ceiling
- Ceiling Fan
- Skylights
- Gas Log Fireplace
- Entrance Foyer
- Living Room with Fireplace
- 3 Fireplaces
- Formal Dining Room
- Workshop
- Utility Room in Garage
- Storage In Attic
- Fire and Smoke Detector
Kitchen
- Eat-In Kitchen
- Electric Oven or Range
- Kitchen Island
- Solid Surface Countertops
- Built-In or Custom Kitchen Cabinets
- Disposal
Flooring
- Wood
- Carpet
- Tile
Bedrooms and Bathrooms
- 4 Bedrooms
- En-Suite Primary Bedroom
- Walk-In Closet
- Whirlpool Bathtub
Laundry
- Laundry on main level
- Laundry Chute
- Electric Dryer Hookup
Finished Basement
- Basement Fills Entire Space Under The House
- Sump Pump
- 1 Bathroom in Basement
- 2 Bedrooms in Basement
Outdoor Features
- Covered patio or porch
Schools
- Heritage Elementary And Middle School
- Heritage High School
Utilities
- Forced Air Heating and Cooling System
- Whole House Permanent Generator
- Propane
- Private Company Owned Well
- Well
- Septic System
Listing and Financial Details
- Assessor Parcel Number 02-18-12-200-011.000-051
Ownership History
Purchase Details
Home Financials for this Owner
Home Financials are based on the most recent Mortgage that was taken out on this home.Purchase Details
Home Financials for this Owner
Home Financials are based on the most recent Mortgage that was taken out on this home.Similar Homes in Fort Wayne, IN
Home Values in the Area
Average Home Value in this Area
Purchase History
| Date | Buyer | Sale Price | Title Company |
|---|---|---|---|
| Hanley David P | -- | Empower Settlement Services Ll | |
| Hanley David | $482,000 | Fidelity National Ttl Co Llc |
Mortgage History
| Date | Status | Borrower | Loan Amount |
|---|---|---|---|
| Open | Hanley David P | $504,680 | |
| Previous Owner | Hanley David | $457,900 | |
| Previous Owner | Koeller William J | $130,500 | |
| Previous Owner | Koeller William J | $225,000 | |
| Previous Owner | Koeller William J | $247,000 |
Property History
| Date | Event | Price | Change | Sq Ft Price |
|---|---|---|---|---|
| 01/06/2021 01/06/21 | Sold | $482,000 | -3.6% | $136 / Sq Ft |
| 12/06/2020 12/06/20 | Pending | -- | -- | -- |
| 10/21/2020 10/21/20 | For Sale | $499,900 | -- | $141 / Sq Ft |
Tax History Compared to Growth
Tax History
| Year | Tax Paid | Tax Assessment Tax Assessment Total Assessment is a certain percentage of the fair market value that is determined by local assessors to be the total taxable value of land and additions on the property. | Land | Improvement |
|---|---|---|---|---|
| 2024 | $6,192 | $679,800 | $49,800 | $630,000 |
| 2023 | $6,178 | $643,200 | $39,700 | $603,500 |
| 2022 | $4,216 | $560,900 | $39,700 | $521,200 |
| 2021 | $3,604 | $442,700 | $39,700 | $403,000 |
| 2020 | $3,691 | $452,700 | $39,700 | $413,000 |
| 2019 | $3,555 | $426,800 | $39,700 | $387,100 |
| 2018 | $3,372 | $392,000 | $39,700 | $352,300 |
| 2017 | $3,221 | $360,800 | $39,700 | $321,100 |
| 2016 | $3,200 | $358,300 | $39,700 | $318,600 |
| 2014 | $3,112 | $353,100 | $39,700 | $313,400 |
| 2013 | $3,051 | $339,900 | $39,700 | $300,200 |
Agents Affiliated with this Home
-
Rochelle Metz
R
Seller's Agent in 2021
Rochelle Metz
Wieland Real Estate
(260) 580-5986
46 Total Sales
Map
Source: Indiana Regional MLS
MLS Number: 202042556
APN: 02-18-12-200-011.000-051
- 9231 Minnich Rd
- TBD Maples Rd
- 9979 Wayne Trace
- 13315 Church St
- 7215 Monroeville Rd
- 1550 E Tillman Rd
- 7126 Franke Rd
- 11423 Marion Center Rd
- 11633 Hoagland Rd
- 6921 Franke Rd
- 7231 Hartzell Rd
- 5143 Buffay Ct
- 5135 Buffay Ct
- 5118 Bing Pass
- 5043 Beechmont Ln
- 5019 Beechmont Ln
- 5011 Beechmont Ln
- 9487 Falcon Way
- 4701 Heathermoor Ln
- 4775 Zelt Cove
- 10632 Minnich Rd
- 10608 Minnich Rd
- 10726 Minnich Rd
- 10601 Minnich Rd
- 10806 Minnich Rd
- 10622 Hoffman Rd
- 10801 Minnich Rd
- 10517 Minnich Rd
- 10626 Hoffman Rd
- 10911 Minnich Rd
- 10714 Hoffman Rd
- 10921 Minnich Rd
- 10711 Hoffman Rd
- 10324 Minnich Rd
- 10611 Hoffman Rd
- 10408 Hoffman Rd
- 10525 Hoffman Rd
- 11030 Minnich Rd
- 10224 Minnich Rd
- 10505 Hoffman Rd
