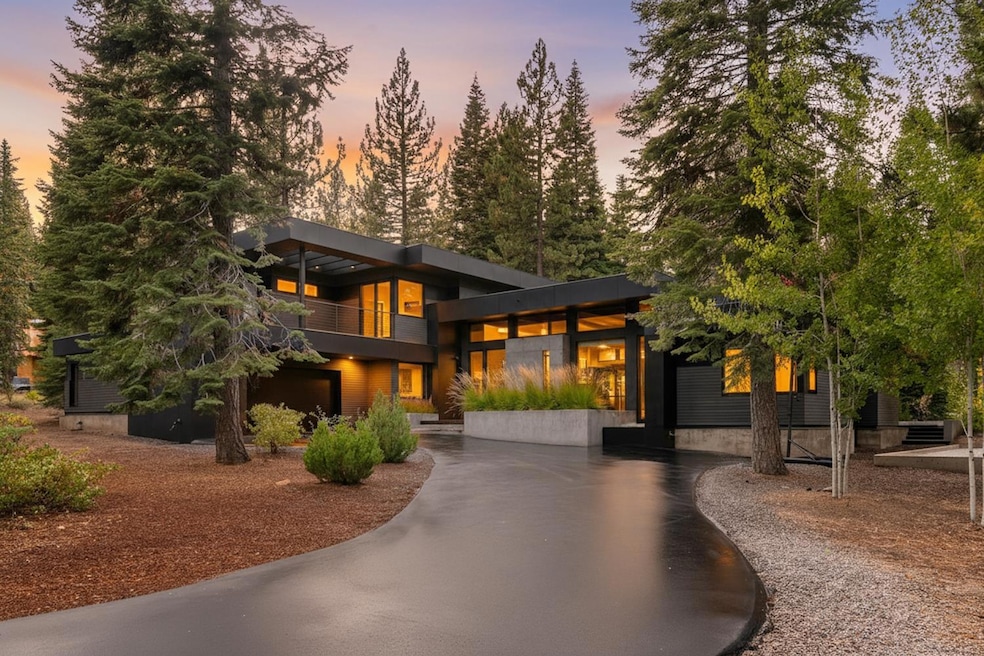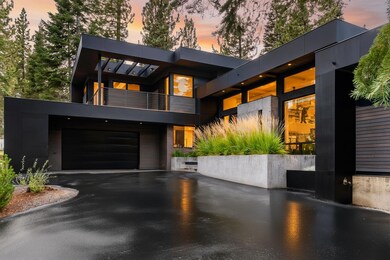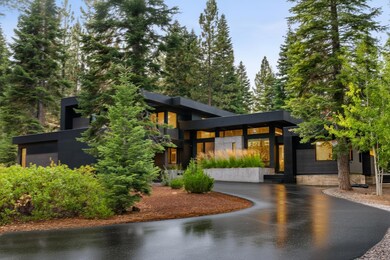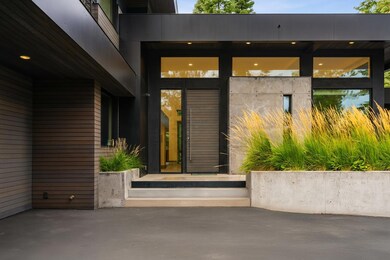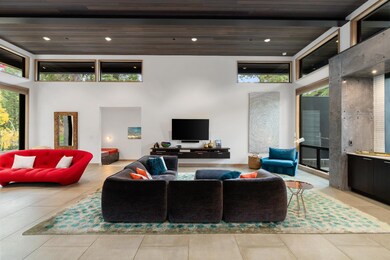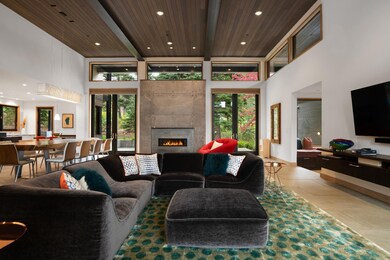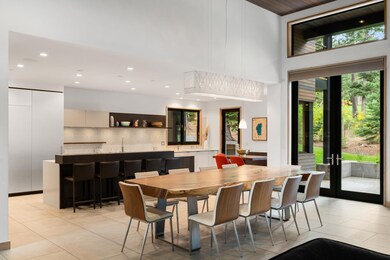10632 Olana Dr Truckee, CA 96161
South Truckee NeighborhoodEstimated payment $46,311/month
Highlights
- On Golf Course
- 1.4 Acre Lot
- Cathedral Ceiling
- Truckee Elementary School Rated A-
- Fireplace in Primary Bedroom
- Wood Flooring
About This Home
Welcome to 10632 Olana Drive, where modern design meets mountain living in one of Tahoe's most coveted communities - Martis Camp. Designed by the architectural firm Sagemodern, this 4,565-square-foot estate features 5 bedrooms and 4.5 baths. A striking expression of mountain modern architecture, it blends wood, steel, concrete, and glass into a seamless design deeply connected to its alpine surroundings. Set on 1.40 acres and perched on a private homesite backing to the 7th hole of the Tom Fazio designed golf course. Inside, wood-planked ceilings, custom tile flooring, exposed steel beams, and concrete accents provide texture and depth throughout. The chef's kitchen, features luxury Bosch appliances, and a grand island, flows effortlessly into the dining area. Sliding doors extend the living space to an outdoor terrace with outdoor dining and a jacuzzi spa. The primary suite is a private sanctuary featuring a spa-inspired bath. Each of the four additional bedrooms provides a stylish and comfortable retreat for family and guests. Forbes noted, Martis Camp may be the best four-season private community in the U.S.'' This home embodies a rare blend of modern luxury, mountain serenity, and the coveted Martis Camp lifestyle - making it one of the premier offerings in the Sierra.
Open House Schedule
-
Saturday, November 22, 202512:00 to 3:00 pm11/22/2025 12:00:00 PM +00:0011/22/2025 3:00:00 PM +00:00Hosted by Sulamita Skots!Add to Calendar
Home Details
Home Type
- Single Family
Est. Annual Taxes
- $61,135
Year Built
- Built in 2016
Lot Details
- 1.4 Acre Lot
- On Golf Course
- Property is zoned RS-B-X
HOA Fees
- $633 Monthly HOA Fees
Parking
- 2 Car Attached Garage
Home Design
- Modern Architecture
- Flat Roof Shape
- Slab Foundation
- Frame Construction
Interior Spaces
- 4,565 Sq Ft Home
- 2-Story Property
- Wet Bar
- Cathedral Ceiling
- Whole House Fan
- 2 Fireplaces
- Great Room
- Living Room
- Open Floorplan
- Dining Room
- Carbon Monoxide Detectors
Kitchen
- Double Oven
- Gas Cooktop
- Microwave
- Kitchen Island
- Stone Countertops
Flooring
- Wood
- Carpet
- Tile
Bedrooms and Bathrooms
- 5 Bedrooms
- Fireplace in Primary Bedroom
- Soaking Tub
- Bathtub with Shower
Laundry
- Laundry in unit
- 220 Volts In Laundry
Outdoor Features
- Balcony
Utilities
- Central Heating
- Radiant Heating System
- Property is located within a water district
Listing and Financial Details
- Assessor Parcel Number 106-070-004-000
Community Details
Overview
- Association fees include management, security
- Mandatory home owners association
Recreation
- Golf Course Community
- Trails
Map
Home Values in the Area
Average Home Value in this Area
Tax History
| Year | Tax Paid | Tax Assessment Tax Assessment Total Assessment is a certain percentage of the fair market value that is determined by local assessors to be the total taxable value of land and additions on the property. | Land | Improvement |
|---|---|---|---|---|
| 2025 | $61,135 | $5,761,724 | $1,624,818 | $4,136,906 |
| 2023 | $61,135 | $5,537,991 | $1,561,725 | $3,976,266 |
| 2022 | $60,072 | $5,429,403 | $1,531,103 | $3,898,300 |
| 2021 | $57,636 | $5,322,945 | $1,501,082 | $3,821,863 |
| 2020 | $58,384 | $5,268,366 | $1,485,691 | $3,782,675 |
| 2019 | $58,780 | $5,165,065 | $1,456,560 | $3,708,505 |
| 2018 | $56,427 | $5,063,790 | $1,428,000 | $3,635,790 |
| 2017 | $55,546 | $4,964,500 | $1,400,000 | $3,564,500 |
| 2016 | $11,123 | $938,134 | $841,134 | $97,000 |
| 2015 | $8,246 | $689,763 | $689,763 | $0 |
| 2014 | $7,911 | $676,252 | $676,252 | $0 |
Property History
| Date | Event | Price | List to Sale | Price per Sq Ft | Prior Sale |
|---|---|---|---|---|---|
| 10/01/2025 10/01/25 | For Sale | $7,700,000 | +55.1% | $1,687 / Sq Ft | |
| 12/14/2016 12/14/16 | Sold | $4,964,500 | +0.3% | $1,088 / Sq Ft | View Prior Sale |
| 12/06/2016 12/06/16 | Pending | -- | -- | -- | |
| 08/30/2016 08/30/16 | For Sale | $4,950,000 | +497.5% | $1,084 / Sq Ft | |
| 05/04/2015 05/04/15 | Sold | $828,500 | +1.7% | -- | View Prior Sale |
| 04/24/2015 04/24/15 | Pending | -- | -- | -- | |
| 05/19/2014 05/19/14 | For Sale | $815,000 | -- | -- |
Purchase History
| Date | Type | Sale Price | Title Company |
|---|---|---|---|
| Grant Deed | $4,964,500 | Fidelity National Title Co | |
| Grant Deed | $828,500 | Fidelity National Title Co | |
| Grant Deed | $618,754 | Fidelity Natl Title Co Of Ca |
Source: MetroList
MLS Number: 225127920
APN: 106-070-004
- 10976 Olana Dr
- 8750 Breakers Ct
- 8331 Thunderbird Cir
- 8215 Olana Dr
- 10606 Dutton Ct
- 9090 Horned Lark Ct
- 12232 Pete Alvertson Dr
- 10645 Carson Range Rd
- 10633 Carson Range Rd
- 9087 Horned Lark Ct
- 9188 Tarn Cir
- 10621 Carson Range Rd
- 10613 Carson Range Rd
- 8201 Lahontan Dr
- 605 Ej Brickell
- 9195 Tarn Cir
- 9287 Brae Rd
- 8250 Lahontan Dr
- 9308 Gaston Ct
- 10601 Carson Range Rd
- 604 Ej Brickell
- 10283 White Fir Rd Unit ID1251993P
- 13287 Cold Creek Cir
- 12664 Zurich Place Unit Four
- 11756 Saint Bernard Dr
- 14606 S Shore Dr Unit ID1035611P
- 14234 Glacier View Dr
- 224 Shoshone Way
- 300 Palisades Cir
- 940 Olympic Valley Rd
- 12996 Oberwald Way
- 1 Red Wolf Lodge
- 1877 N Lake Blvd Unit 21
- 451 Brassie Ave
- 58330 Donner Summit Rd Unit Sugar Bowl View Apartment
- 715 W Lake Blvd Unit The TREE HOUSE
- 475 Lakeshore Blvd Unit 10
- 807 Jeffrey Ct
- 807 Tahoe Blvd Unit 1
- 807 Alder Ave Unit 38
