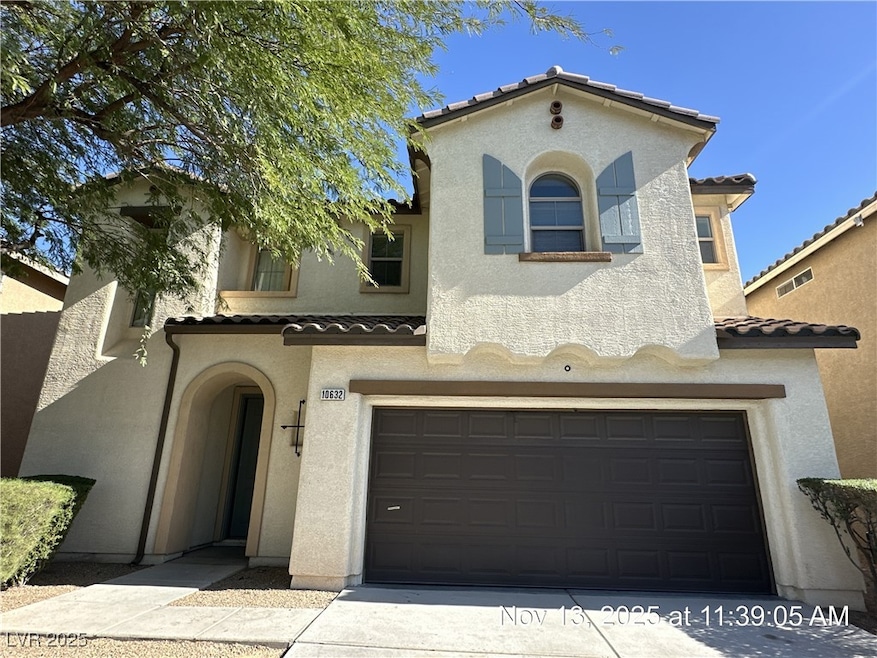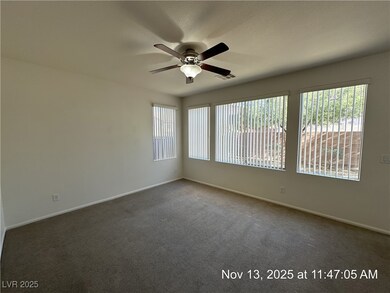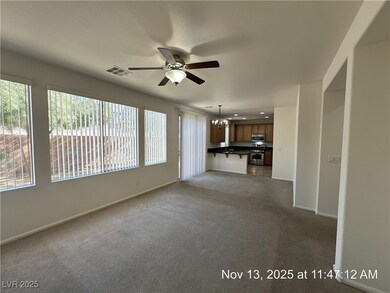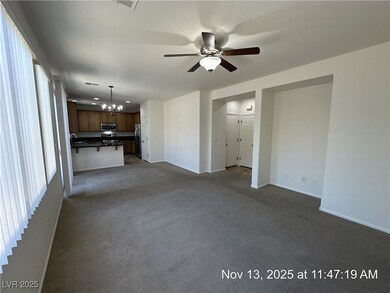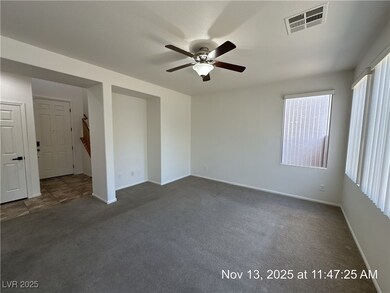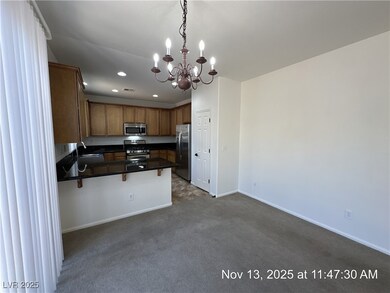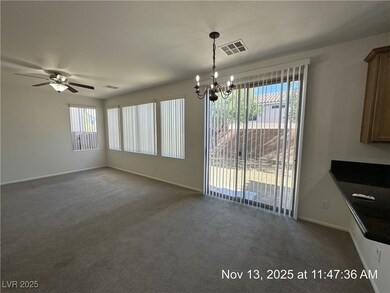10632 Peach Creek St Las Vegas, NV 89179
Mountains Edge NeighborhoodHighlights
- 2 Car Attached Garage
- Laundry Room
- Desert Landscape
- Community Playground
- Ceramic Tile Flooring
- Central Heating and Cooling System
About This Home
Experience life in the very popular Mountains Edge community! This bright 3-bedroom, 2-bath home offers a smart, open layout perfect for everyday living and entertaining. The upgraded kitchen is a true centerpiece with granite counters, a breakfast bar, and stainless steel appliances—ideal for cooking, casual meals, or hosting friends. The spacious primary suite features a walk-in closet and a luxurious bathroom with dual sinks and a separate tub and shower. All appliances are included, making moving in easy. Step outside to your large backyard for relaxing evenings, weekend BBQs, or outdoor fun. Living in Mountains Edge means access to scenic trails, parks, and community amenities while staying close to shopping, dining, and freeway access. No pets. Base rent $1,863 + $37 RBP. A perfect combination of style, comfort, and convenience in one of Las Vegas’s most desirable neighborhoods!
Listing Agent
McKenna Property Management Brokerage Phone: 702-434-4663 License #B.0029819 Listed on: 11/15/2025
Home Details
Home Type
- Single Family
Est. Annual Taxes
- $2,702
Year Built
- Built in 2007
Lot Details
- 3,485 Sq Ft Lot
- West Facing Home
- Back Yard Fenced
- Block Wall Fence
- Desert Landscape
Parking
- 2 Car Attached Garage
- Inside Entrance
- Garage Door Opener
Home Design
- Frame Construction
- Tile Roof
- Stucco
Interior Spaces
- 1,569 Sq Ft Home
- 2-Story Property
- Ceiling Fan
- Blinds
Kitchen
- Gas Oven
- Gas Range
- Microwave
- Dishwasher
- Disposal
Flooring
- Carpet
- Ceramic Tile
Bedrooms and Bathrooms
- 3 Bedrooms
Laundry
- Laundry Room
- Laundry on upper level
- Washer and Dryer
Schools
- Jones Blackhurst Elementary School
- Gunderson Middle School
- Desert Oasis High School
Utilities
- Central Heating and Cooling System
- Heating System Uses Gas
- Cable TV Available
Listing and Financial Details
- Security Deposit $1,563
- Property Available on 11/15/25
- Tenant pays for cable TV, electricity, gas, sewer, trash collection, water
- The owner pays for grounds care
Community Details
Overview
- Property has a Home Owners Association
- Mountains Edge Association, Phone Number (702) 773-5277
- Mountains Edge 47 Phase 2 Subdivision
- The community has rules related to covenants, conditions, and restrictions
Recreation
- Community Playground
Pet Policy
- No Pets Allowed
Map
Source: Las Vegas REALTORS®
MLS Number: 2734596
APN: 176-34-511-062
- 10568 Peach Creek St
- 10715 Morning Frost St
- 10598 Cliff Lake St
- 7409 Painted Mural Ave
- 10479 Asana St
- 10743 Henesco Bay St
- 7124 Placid Lake Ave
- 7312 Acopa Ave
- 10730 Lightning Sky St
- 7510 Perla Del Mar Ave
- 10507 La Campana St
- 7513 Brisa Del Mar Ave
- 7101 Placid Lake Ave
- 7171 Sunny Countryside Ave
- 7265 Sterling Rock Ave
- 10604 Entrance Arch St
- 7247 Sterling Rock Ave
- 7555 Luna Bella Ave
- 7209 Sterling Rock Ave
- 7497 Dequon Bay Ct
- 10598 Cliff Lake St
- 10686 Cliff Lake St
- 10527 Peach Creek St
- 7256 Coppertip Ave
- 10584 La Campana St
- 10536 La Campana St
- 10473 Asana St
- 7215 Moonraker Ave Unit 111
- 7304 Sterling Rock Ave
- 7256 Sterling Rock Ave
- 10542 Lagaspi Dr
- 10590 Natural Bridge St
- 7651 Lots Hills Dr
- 7680 Lots Hills Dr
- 7693 Lots Hills Dr
- 10823 Crawfish Bay St
- 7699 Lots Hills Dr
- 6971 Glencoe Harbor Ave
- 7660 Eastham Bay Ave
- 10733 Passion Heights St
