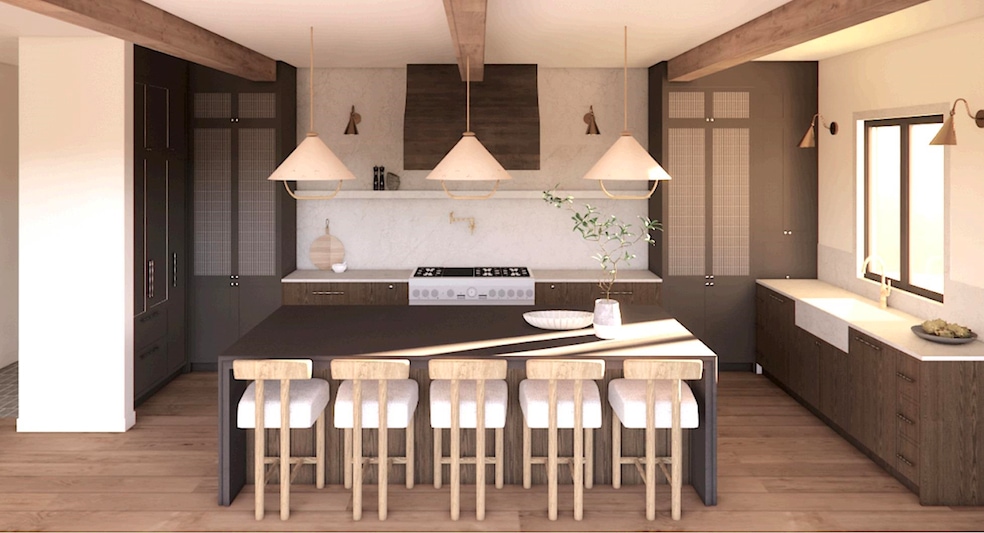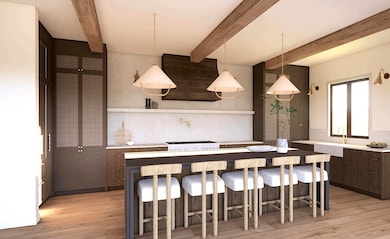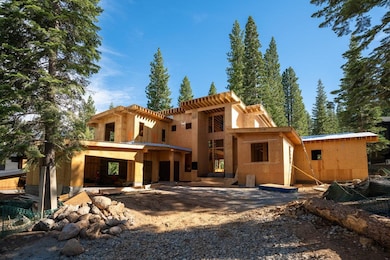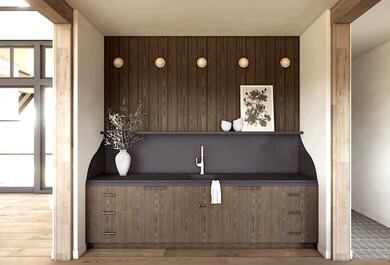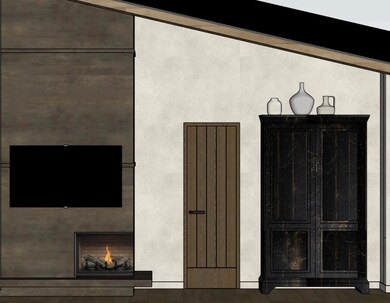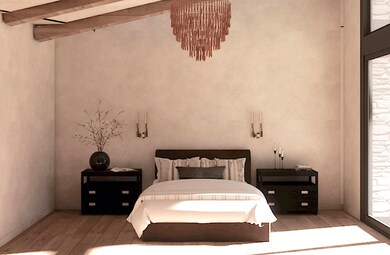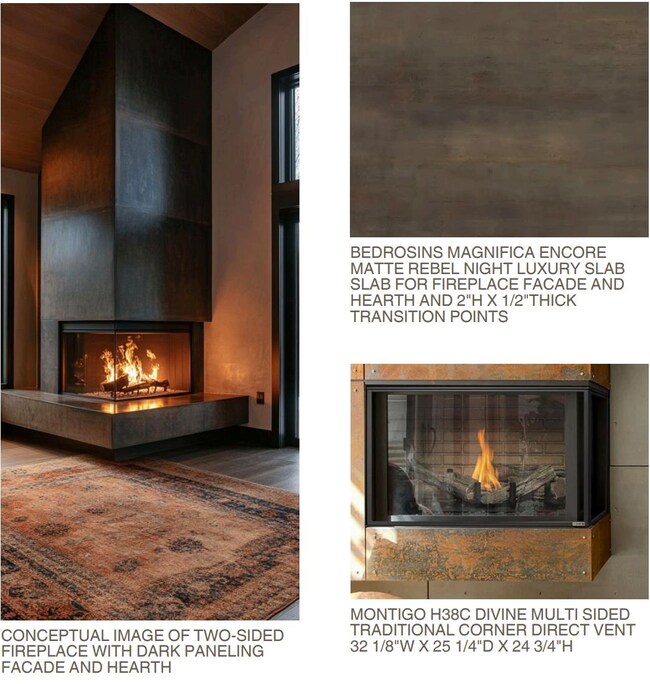10633 Carson Range Rd Truckee, CA 96161
South Truckee NeighborhoodEstimated payment $26,146/month
Highlights
- View of Trees or Woods
- Fireplace in Primary Bedroom
- 3 Car Attached Garage
- Truckee Elementary School Rated A-
- Contemporary Architecture
- Greenbelt
About This Home
Enjoy unmatched privacy in this 4-bedroom home backing to open space in a terrific location in Schaffer's Mill Golf & Country Club. The main floor features a chef's kitchen built for entertaining with sliding glass doors that open to a covered (and very private) backyard flanked by a den/lounge area on one side and a formal dining room on the other. The entry opens to a soaring Great Room, anchored around a beautiful stone hearth, and framed by the greenbelt of your backyard. You have 2 en-suite bedrooms on the main level - both en-suite - with a very private Primary bedroom backing to the forest and an additional guest bedroom. With space for family and guests, you'll find 2 additional bedrooms upstairs in addition to a spacious Bunk/Rec room above the garage. Get in NOW on this terrific Reyes Construction project for the opportunity to customize some of your finish selections.
Home Details
Home Type
- Single Family
Year Built
- Built in 2025 | Under Construction
Parking
- 3 Car Attached Garage
Property Views
- Woods
- Mountain
Home Design
- Contemporary Architecture
- Concrete Perimeter Foundation
Interior Spaces
- 4,136 Sq Ft Home
- 2-Story Property
- Living Room with Fireplace
Kitchen
- Range
- Dishwasher
- Disposal
Bedrooms and Bathrooms
- 4 Bedrooms
- Fireplace in Primary Bedroom
Additional Features
- Level Lot
- Design Review Required
Community Details
- Property has a Home Owners Association
- Martis Valley Community
- Greenbelt
Map
Home Values in the Area
Average Home Value in this Area
Tax History
| Year | Tax Paid | Tax Assessment Tax Assessment Total Assessment is a certain percentage of the fair market value that is determined by local assessors to be the total taxable value of land and additions on the property. | Land | Improvement |
|---|---|---|---|---|
| 2025 | $4,962 | $421,051 | $421,051 | -- |
| 2023 | $4,962 | $404,702 | $404,702 | -- |
| 2022 | $4,879 | $396,767 | $396,767 | $0 |
| 2021 | $4,832 | $388,988 | $388,988 | $0 |
| 2020 | $1,448 | $67,731 | $67,731 | $0 |
| 2019 | $1,440 | $66,403 | $66,403 | $0 |
| 2018 | $1,377 | $65,101 | $65,101 | $0 |
| 2017 | $1,353 | $63,825 | $63,825 | $0 |
| 2016 | $1,332 | $62,574 | $62,574 | $0 |
| 2015 | $1,300 | $61,635 | $61,635 | $0 |
Property History
| Date | Event | Price | List to Sale | Price per Sq Ft | Prior Sale |
|---|---|---|---|---|---|
| 11/15/2025 11/15/25 | For Sale | $4,995,000 | +544.5% | $1,208 / Sq Ft | |
| 04/08/2025 04/08/25 | Sold | $775,000 | 0.0% | -- | View Prior Sale |
| 03/04/2025 03/04/25 | Pending | -- | -- | -- | |
| 02/01/2025 02/01/25 | For Sale | $775,000 | -- | -- |
Purchase History
| Date | Type | Sale Price | Title Company |
|---|---|---|---|
| Grant Deed | $775,000 | Placer Title | |
| Grant Deed | $385,000 | Old Republic Title Company |
Mortgage History
| Date | Status | Loan Amount | Loan Type |
|---|---|---|---|
| Open | $2,802,425 | Construction |
Source: Tahoe Sierra Board of REALTORS®
MLS Number: 20252477
APN: 107-140-005
- 10645 Carson Range Rd
- 10613 Carson Range Rd
- 10644 Talus Ct
- 10601 Carson Range Rd
- 9090 Horned Lark Ct
- 9313 Gaston Ct
- 9309 Gaston Ct
- 9308 Nine Bark Rd
- 9348 Nine Bark Rd
- 9188 Tarn Cir
- 9195 Tarn Cir
- 8458 Valhalla Dr
- 9270 Brae Rd
- 9278 Brae Rd
- 8745 Lahontan Dr
- 9400 Heartwood Dr
- 10020 Chaparral Ct
- 9337 Heartwood Dr
- 10136 Sagebrush Ct
- 9536 Parker Ln Unit 7
- 10283 White Fir Rd Unit ID1251993P
- 10041 Church St
- 10551 E Jibboom St
- 10710 Pioneer Trail
- 11165 Tahoe Dr Unit Room C
- 12664 Zurich Place Unit Four
- 13440 Olympic Dr
- 11750 Chapelle Place Unit 2
- 14606 S Shore Dr Unit ID1035611P
- 14474 Northwoods Blvd Unit ID1386085P
- 15568 Alder Creek Rd Unit ID1385641P
- 224 Shoshone Way
- 320 Rim Dr Unit ID1386151P
- 1 Red Wolf Lodge
- 807 Jeffrey Ct
- 371 Cottonwood Ct Unit 2
- 807 Alder Ave Unit 38
- 872 Tanager St Unit 872 Tanager
- 932 Harold Dr Unit ID1250766P
- 445 Country Club Dr
Ask me questions while you tour the home.
