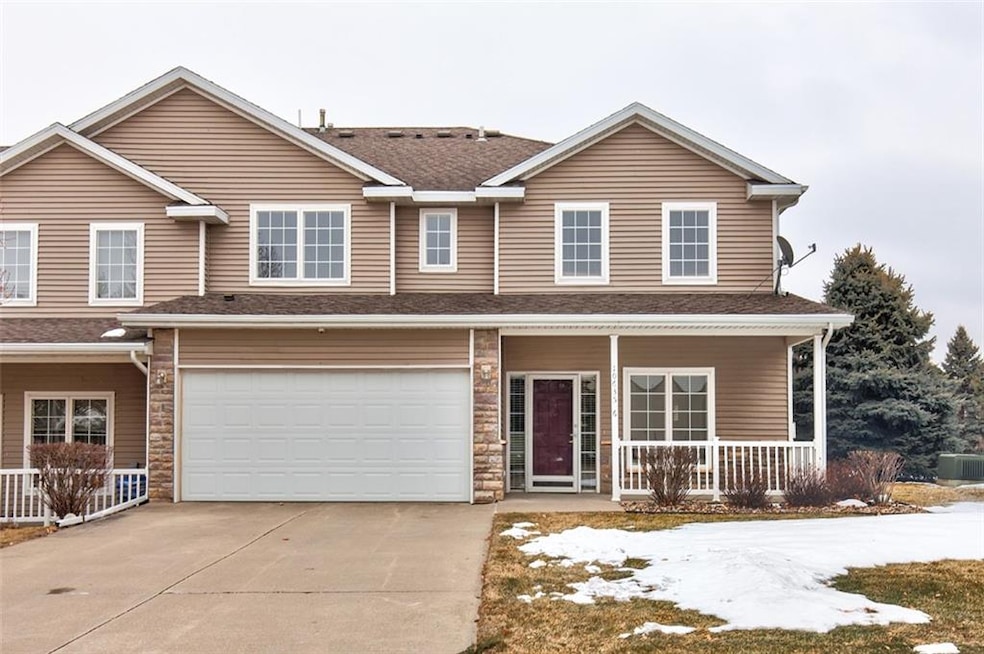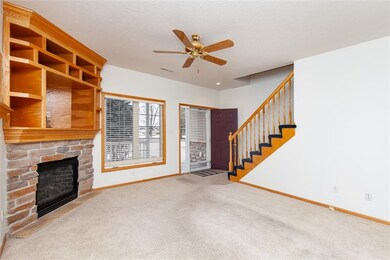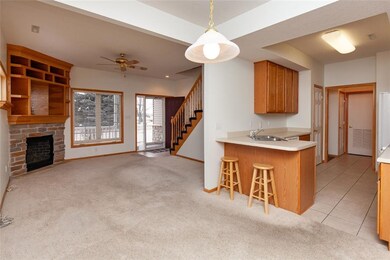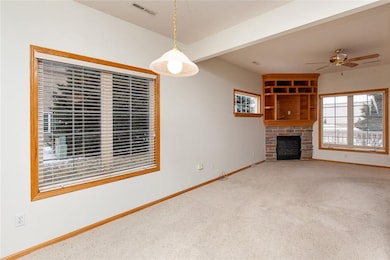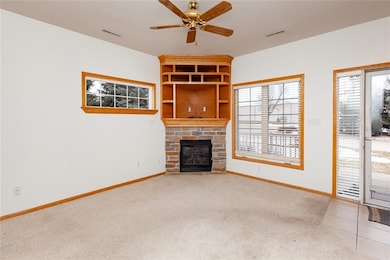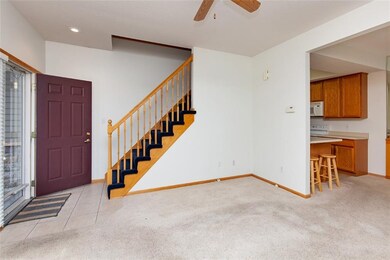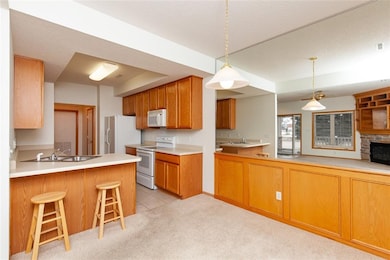
10635 Hickory Dr Unit 6 Urbandale, IA 50322
Estimated Value: $196,000 - $216,000
Highlights
- 1 Fireplace
- Eat-In Kitchen
- Forced Air Heating and Cooling System
- Timber Ridge Elementary School Rated A-
About This Home
As of April 2021HURRY UP! THIS WILL GO FAST!
This is a hot market and town homes like this are hard to find!
This end unit offers 1,400 square feet and a two car garage. You will find 2 large bedrooms upstairs, each with its own bathroom. There is also a loft area upstairs, which makes for a perfect office if your work has you at home during these times of Covid.
The main floor offers a gas fireplace, along with a dine-in kitchen, complete with plenty of cabinet space and a pantry. There is also a half bath located on the main level of the home.
The BEST part of this particular unit is the location! Located at the back of the complex, you will have absolutely no drive by traffic. Enjoy the private feel, while being close to the 100th street Interstate exit, and other food and shopping options.
Dues are also an affordable $130 a month. Pets are allowed up to 25 pounds. Again, this will go FAST, so go see it today!
Townhouse Details
Home Type
- Townhome
Est. Annual Taxes
- $3,271
Year Built
- Built in 2001
Lot Details
- 1,493 Sq Ft Lot
- Lot Dimensions are 41x36.4
HOA Fees
- $130 Monthly HOA Fees
Parking
- 2 Car Attached Garage
Home Design
- Slab Foundation
- Asphalt Shingled Roof
- Vinyl Siding
Interior Spaces
- 1,400 Sq Ft Home
- 2-Story Property
- 1 Fireplace
Kitchen
- Eat-In Kitchen
- Stove
- Microwave
- Dishwasher
Bedrooms and Bathrooms
- 2 Bedrooms
Laundry
- Laundry on main level
- Dryer
- Washer
Utilities
- Forced Air Heating and Cooling System
Listing and Financial Details
- Assessor Parcel Number 31201014475065
Community Details
Overview
- Association Management Service Association, Phone Number (515) 555-5555
Recreation
- Snow Removal
Ownership History
Purchase Details
Home Financials for this Owner
Home Financials are based on the most recent Mortgage that was taken out on this home.Purchase Details
Home Financials for this Owner
Home Financials are based on the most recent Mortgage that was taken out on this home.Purchase Details
Home Financials for this Owner
Home Financials are based on the most recent Mortgage that was taken out on this home.Similar Homes in the area
Home Values in the Area
Average Home Value in this Area
Purchase History
| Date | Buyer | Sale Price | Title Company |
|---|---|---|---|
| Killian Victoria M | $165,000 | None Available | |
| Degraff Jason S | $143,000 | -- | |
| Jones Dustin W | $132,000 | -- |
Mortgage History
| Date | Status | Borrower | Loan Amount |
|---|---|---|---|
| Open | Killian Victoria M | $162,011 | |
| Previous Owner | Degraff Jason S | $40,000 | |
| Previous Owner | Degraff Jason S | $136,010 | |
| Previous Owner | Degraff Jason | $134,310 | |
| Previous Owner | Degraff Jason S | $136,300 | |
| Previous Owner | Jones Dustin W | $124,450 |
Property History
| Date | Event | Price | Change | Sq Ft Price |
|---|---|---|---|---|
| 04/30/2021 04/30/21 | Pending | -- | -- | -- |
| 04/16/2021 04/16/21 | Sold | $165,000 | -2.9% | $118 / Sq Ft |
| 01/25/2021 01/25/21 | For Sale | $169,900 | -- | $121 / Sq Ft |
Tax History Compared to Growth
Tax History
| Year | Tax Paid | Tax Assessment Tax Assessment Total Assessment is a certain percentage of the fair market value that is determined by local assessors to be the total taxable value of land and additions on the property. | Land | Improvement |
|---|---|---|---|---|
| 2024 | $2,926 | $190,700 | $20,700 | $170,000 |
| 2023 | $2,816 | $190,700 | $20,700 | $170,000 |
| 2022 | $3,166 | $159,200 | $17,600 | $141,600 |
| 2021 | $3,054 | $159,200 | $17,600 | $141,600 |
| 2020 | $3,002 | $146,100 | $17,000 | $129,100 |
| 2019 | $2,900 | $146,100 | $17,000 | $129,100 |
| 2018 | $2,790 | $133,500 | $16,500 | $117,000 |
| 2017 | $2,570 | $133,500 | $16,500 | $117,000 |
| 2016 | $2,504 | $120,900 | $15,900 | $105,000 |
| 2015 | $2,504 | $120,900 | $15,900 | $105,000 |
| 2014 | $2,474 | $118,500 | $20,400 | $98,100 |
Agents Affiliated with this Home
-
Mark Charter

Seller's Agent in 2021
Mark Charter
Agency Iowa
(515) 532-7770
18 in this area
200 Total Sales
-
Robin Polder

Buyer's Agent in 2021
Robin Polder
RE/MAX
1 in this area
17 Total Sales
Map
Source: Des Moines Area Association of REALTORS®
MLS Number: 621229
APN: 312-01014475065
- 10615 Hickory Dr Unit 6
- 10627 Hickory Dr Unit 3
- 10141 Sutton Dr Unit 7
- 4520 104th St Unit 8
- 10120 Meredith Dr Unit 9
- 10120 Meredith Dr Unit 2
- 9840 Brookview Dr
- 9827 Brookview Dr
- 9901 Iltis Dr
- 4338 101st St
- 9823 Hickory Dr
- 4712 95th St
- 9411 Goodman Cir
- 9401 Hickory Dr
- 2938 NW Beechwood Dr
- 2910 NW Beechwood Dr
- 3034 NW Beechwood Dr
- 2802 NW Beechwood Dr
- 3600 SE Glenstone Dr Unit 701
- 3600 SE Glenstone Dr Unit 301
- 10635 Hickory Dr Unit 6
- 10635 Hickory Dr Unit 5
- 10635 Hickory Dr Unit 4
- 10635 Hickory Dr Unit 3
- 10635 Hickory Dr Unit 2
- 10635 Hickory Dr Unit 1
- 10635 Hickory Dr
- 10615 Hickory Dr Unit 8
- 10615 Hickory Dr Unit 7
- 10615 Hickory Dr Unit 5
- 10615 Hickory Dr Unit 4
- 10615 Hickory Dr Unit 3
- 10615 Hickory Dr Unit 2
- 10615 Hickory Dr Unit 1
- 10627 Hickory Dr Unit 6
- 10627 Hickory Dr Unit 5
- 10627 Hickory Dr Unit 4
- 10627 Hickory Dr Unit 2
- 10627 Hickory Dr Unit 1
- 10603 Hickory Dr Unit 10
