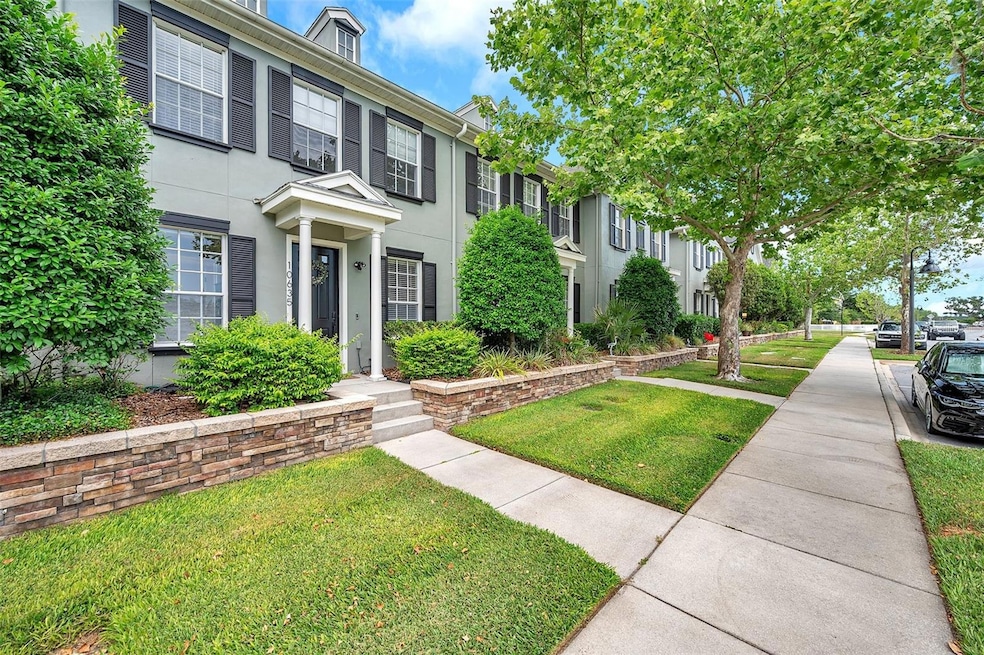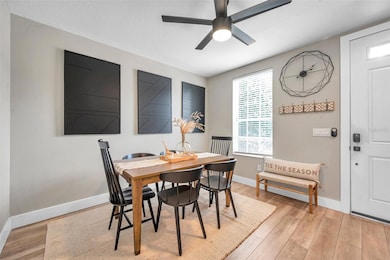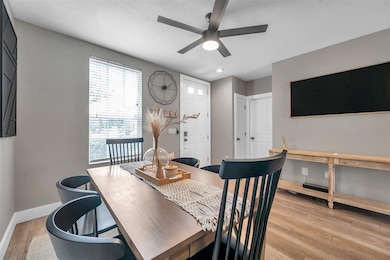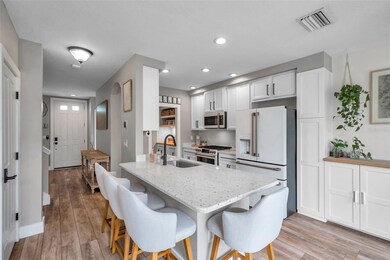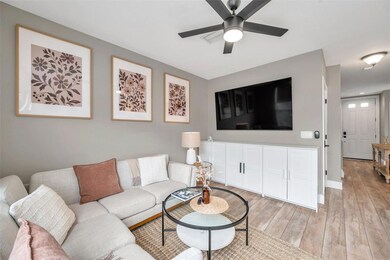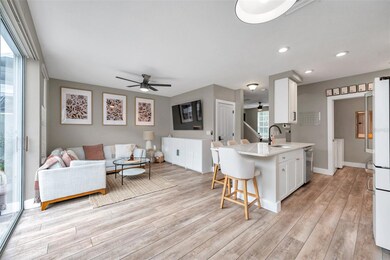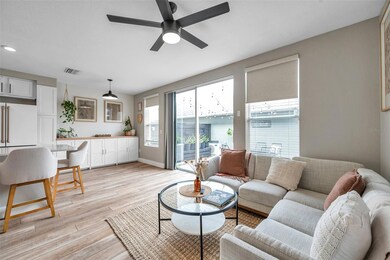10635 Marsha Dr New Port Richey, FL 34655
Seven Springs NeighborhoodHighlights
- Open Floorplan
- High Ceiling
- Family Room Off Kitchen
- Clubhouse
- Furnished
- Walk-In Closet
About This Home
Fully furnished and move-in ready, this modern 3-bedroom, 2.5-bath townhouse offers 1,500 sq ft of thoughtfully designed space, ideal for traveling professionals or long-term vacationers. One bedroom functions as a dedicated office, perfect for remote work. Enjoy a private patio with garden space and a detached two-car garage converted into a fully conditioned gym. Located in a vibrant area with abundant dining and shopping options, including Publix, Target, Walmart, and more. Just minutes from Starkey Wilderness Park and a short drive to the beach, this location balances convenience with access to nature and recreation.
Townhouse Details
Home Type
- Townhome
Est. Annual Taxes
- $3,823
Year Built
- Built in 2007
Lot Details
- 2,200 Sq Ft Lot
- Metered Sprinkler System
- Garden
Parking
- 2 Car Garage
Interior Spaces
- 1,456 Sq Ft Home
- 2-Story Property
- Open Floorplan
- Furnished
- High Ceiling
- Ceiling Fan
- Window Treatments
- Sliding Doors
- Family Room Off Kitchen
- Living Room
Kitchen
- Convection Oven
- Range
- Microwave
- Ice Maker
- Dishwasher
- Disposal
Bedrooms and Bathrooms
- 3 Bedrooms
- Primary Bedroom Upstairs
- Walk-In Closet
Laundry
- Laundry in unit
- Dryer
- Washer
Outdoor Features
- Courtyard
- Outdoor Storage
- Outdoor Grill
- Private Mailbox
Schools
- Longleaf Elementary School
- River Ridge Middle School
- River Ridge High School
Utilities
- Central Heating and Cooling System
- Humidity Control
- Thermostat
Listing and Financial Details
- Residential Lease
- Property Available on 5/26/25
- Tenant pays for cleaning fee
- The owner pays for electricity, gas, grounds care, internet, management, pest control, pool maintenance, repairs, sewer, trash collection, water
- 6-Month Minimum Lease Term
- $50 Application Fee
- Assessor Parcel Number 19-26-17-0060-03800-0180
Community Details
Overview
- Property has a Home Owners Association
- Longleaf HOA
- Longleaf Neighborhood 03 Subdivision
- The community has rules related to allowable golf cart usage in the community
Amenities
- Restaurant
- Clubhouse
Recreation
- Tennis Courts
- Community Playground
- Park
Pet Policy
- Pet Size Limit
- Pet Deposit $500
- Dogs Allowed
- Small pets allowed
Map
Source: Stellar MLS
MLS Number: TB8390023
APN: 19-26-17-0060-03800-0180
- 10623 Marsha Dr
- 3515 Albritton St
- 3465 Bumelia Ln
- 3503 Albritton St
- 10595 Marsha Dr
- 10356 Fenceline Rd
- 3700 Rocky Island Rd
- 3720 Rocky Island Rd
- 3622 Wiregrass Rd
- 3776 Rocky Island Rd
- 3776 Rocky Island Rd
- 3776 Rocky Island Rd
- 3733 Wiregrass Rd
- 3617 Town Ave
- 10693 Calluna Dr
- 3543 Gamble St
- 10130 Balcony St
- 0 Zachary St
- 11140 Calluna Dr
- 3749 Zachary St
