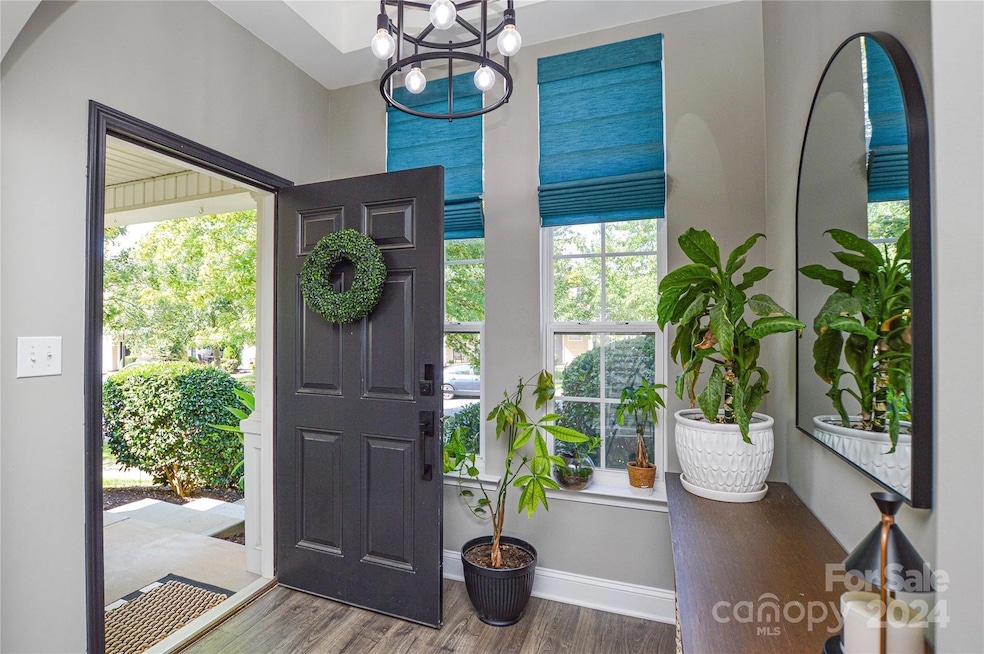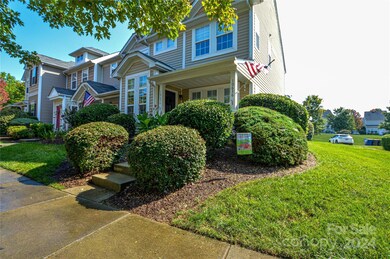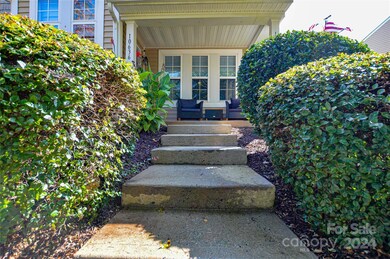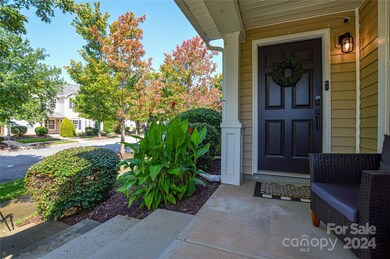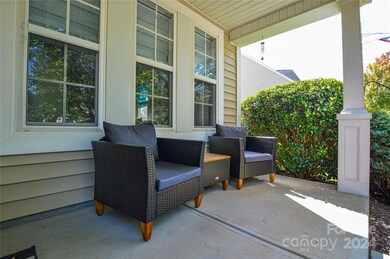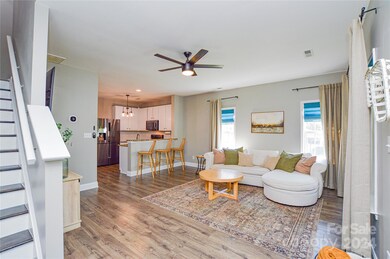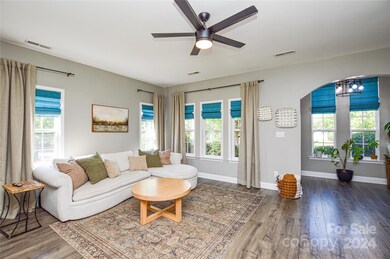
10636 Trolley Run Dr Cornelius, NC 28031
Highlights
- Fitness Center
- Open Floorplan
- Traditional Architecture
- Bailey Middle School Rated A-
- Clubhouse
- End Unit
About This Home
As of October 2024GOING ACTIVE SOONER! -AUGUST 31st OPEN HOUSE EVENT - 1:00-3:00
Don't miss this opportunity to live in Caldwell Station, Cornelius. A rarety to find an end unit with privacy. Walk across the street to the pool/club house, indoor gym. Well maintained townhome with current, fresh finishes make this a PERFECT "MOVE-IN READY" home. Even more rare to find a bedroom on the main level with a full bath! Kitchen granite tops, stainless Samsung appliances, gas stove and cook top. Main floor and stair case LVT with carpet throughout upstairs. Refrigerator conveys. Designer window shades also remain as a decorative ehancement throughout. Local schools include J.V.Washam, Bailey and William Amos Hough. Close to all shopping and access to I-77. Enjoy the closeness, walk to the Northern Regional Recreation Center and local Greenway connection(s).
Last Agent to Sell the Property
Southern Homes of the Carolinas, Inc Brokerage Email: cynthia@teamre.biz License #278651 Listed on: 08/30/2024

Townhouse Details
Home Type
- Townhome
Est. Annual Taxes
- $2,063
Year Built
- Built in 2007
Lot Details
- End Unit
- Lawn
HOA Fees
- $275 Monthly HOA Fees
Home Design
- Traditional Architecture
- Slab Foundation
- Vinyl Siding
Interior Spaces
- 2-Story Property
- Open Floorplan
- Wired For Data
- Insulated Windows
- Mud Room
- Laminate Flooring
- Laundry Room
Kitchen
- Gas Range
- Dishwasher
- Disposal
Bedrooms and Bathrooms
- 2 Full Bathrooms
Parking
- On-Street Parking
- 2 Open Parking Spaces
- Parking Lot
Outdoor Features
- Patio
- Front Porch
Schools
- J.V. Washam Elementary School
- Bailey Middle School
- William Amos Hough High School
Utilities
- Central Air
- Heating System Uses Natural Gas
- Cable TV Available
Listing and Financial Details
- Assessor Parcel Number 005-354-16
Community Details
Overview
- Caldwell Station HOA
- Caldwell Station Subdivision
- Mandatory home owners association
Amenities
- Picnic Area
- Clubhouse
Recreation
- Community Playground
- Fitness Center
- Trails
Ownership History
Purchase Details
Home Financials for this Owner
Home Financials are based on the most recent Mortgage that was taken out on this home.Purchase Details
Home Financials for this Owner
Home Financials are based on the most recent Mortgage that was taken out on this home.Purchase Details
Home Financials for this Owner
Home Financials are based on the most recent Mortgage that was taken out on this home.Purchase Details
Home Financials for this Owner
Home Financials are based on the most recent Mortgage that was taken out on this home.Purchase Details
Home Financials for this Owner
Home Financials are based on the most recent Mortgage that was taken out on this home.Similar Homes in the area
Home Values in the Area
Average Home Value in this Area
Purchase History
| Date | Type | Sale Price | Title Company |
|---|---|---|---|
| Warranty Deed | $340,000 | None Listed On Document | |
| Warranty Deed | $202,500 | None Available | |
| Warranty Deed | $170,000 | None Available | |
| Warranty Deed | $149,000 | None Available | |
| Warranty Deed | $151,500 | None Available |
Mortgage History
| Date | Status | Loan Amount | Loan Type |
|---|---|---|---|
| Open | $306,000 | New Conventional | |
| Previous Owner | $198,831 | FHA | |
| Previous Owner | $132,000 | New Conventional | |
| Previous Owner | $118,000 | New Conventional | |
| Previous Owner | $50,000 | Credit Line Revolving | |
| Previous Owner | $71,200 | Purchase Money Mortgage |
Property History
| Date | Event | Price | Change | Sq Ft Price |
|---|---|---|---|---|
| 10/09/2024 10/09/24 | Sold | $340,000 | 0.0% | $222 / Sq Ft |
| 09/01/2024 09/01/24 | Pending | -- | -- | -- |
| 08/30/2024 08/30/24 | For Sale | $340,000 | 0.0% | $222 / Sq Ft |
| 08/21/2024 08/21/24 | Price Changed | $340,000 | -- | $222 / Sq Ft |
Tax History Compared to Growth
Tax History
| Year | Tax Paid | Tax Assessment Tax Assessment Total Assessment is a certain percentage of the fair market value that is determined by local assessors to be the total taxable value of land and additions on the property. | Land | Improvement |
|---|---|---|---|---|
| 2023 | $2,063 | $287,200 | $55,000 | $232,200 |
| 2022 | $1,688 | $177,700 | $55,000 | $122,700 |
| 2021 | $1,671 | $177,700 | $55,000 | $122,700 |
| 2020 | $1,562 | $177,700 | $55,000 | $122,700 |
| 2019 | $1,640 | $177,700 | $55,000 | $122,700 |
| 2018 | $1,585 | $130,600 | $20,000 | $110,600 |
| 2017 | $1,560 | $130,600 | $20,000 | $110,600 |
| 2016 | $1,556 | $130,600 | $20,000 | $110,600 |
| 2015 | $1,553 | $130,600 | $20,000 | $110,600 |
| 2014 | $1,551 | $130,600 | $20,000 | $110,600 |
Agents Affiliated with this Home
-
Cynthia Team

Seller's Agent in 2024
Cynthia Team
Southern Homes of the Carolinas, Inc
(704) 634-3787
10 in this area
47 Total Sales
-
Pita Lee

Buyer's Agent in 2024
Pita Lee
NorthGroup Real Estate LLC
(980) 226-3048
2 in this area
52 Total Sales
Map
Source: Canopy MLS (Canopy Realtor® Association)
MLS Number: 4173515
APN: 005-354-16
- 10649 Trolley Run Dr
- 10732 Trolley Run Dr
- 17615 Trolley Crossing Way
- 17219 Grand Central Way
- 17309 Knoxwood Dr
- 9856 Caldwell Depot Rd
- 17204 Caldwell Track Dr
- 18027 Train Station Dr
- 10223 Willingham Rd
- 18023 Train Station Dr
- 10319 Willingham Rd
- 10316 Willingham Rd
- 17318 Cambridge Grove Dr
- 17433 Glassfield Dr
- 10434 Blackstock Rd
- 19010 Oakhurst Blvd
- 16718 Hampton Crossing Dr
- 18838 Oakhurst Blvd
- 11135 Bailey Park Nature Dr
- 11123 Bailey Park Nature Dr
