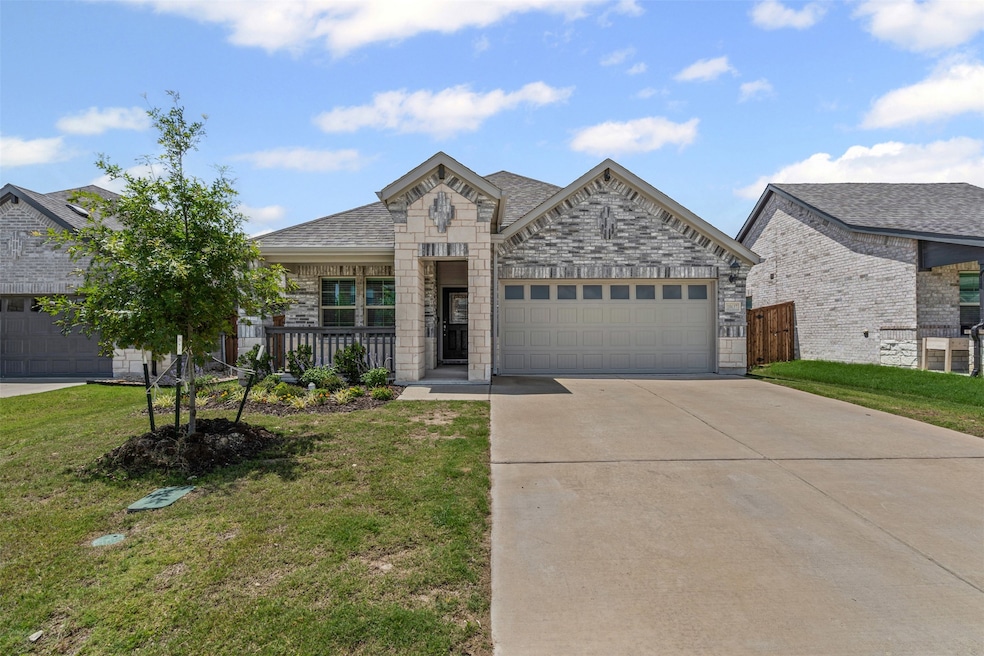
10637 Brookshire Rd Fort Worth, TX 76126
Estimated payment $2,724/month
Highlights
- Open Floorplan
- Granite Countertops
- Eat-In Kitchen
- Westpark Elementary School Rated A-
- 2 Car Attached Garage
- Built-In Features
About This Home
Welcome home to this gorgeous, like-new property located in the highly sought-after Ventana community! This bright and spacious 4-bedroom, 2-bath residence features a thoughtful open-concept floor plan with modern finishes throughout. The chef's kitchen is a true showstopper, boasting a large island with granite countertops, stainless steel appliances, ample white cabinetry, a walk-in pantry, and stylish backsplash - perfect for entertaining family and friends.
The spacious living and dining areas flow seamlessly and are flooded with natural light, creating a warm and inviting atmosphere. Retreat to the private primary suite complete with oversized shower, dual vanities, and generous walk-in closet. Additional bedrooms offer flexibility for family, guests, or a home office.
Out back, the backyard provides the perfect space for play or relaxation, while the charming front porch is ideal for enjoying morning coffee. Located in the master-planned Ventana development with access to incredible amenities including a community pool, parks, trails, and highly rated schools - this home is truly move-in ready and close to shopping, dining, and major highways.
Listing Agent
Compass RE Texas, LLC Brokerage Phone: 817-832-4381 License #0775819 Listed on: 06/24/2025

Home Details
Home Type
- Single Family
Est. Annual Taxes
- $7,860
Year Built
- Built in 2023
Lot Details
- 5,053 Sq Ft Lot
HOA Fees
- $80 Monthly HOA Fees
Parking
- 2 Car Attached Garage
- Driveway
Interior Spaces
- 1,751 Sq Ft Home
- 1-Story Property
- Open Floorplan
- Built-In Features
Kitchen
- Eat-In Kitchen
- Built-In Gas Range
- Microwave
- Dishwasher
- Kitchen Island
- Granite Countertops
Bedrooms and Bathrooms
- 4 Bedrooms
- Walk-In Closet
- 2 Full Bathrooms
Schools
- Rolling Hills Elementary School
- Benbrook High School
Utilities
- High Speed Internet
- Cable TV Available
Community Details
- Association fees include all facilities, management, ground maintenance
- Ccmc Association
- Ventana Subdivision
Listing and Financial Details
- Legal Lot and Block 4 / 35
- Assessor Parcel Number 42817038
Map
Home Values in the Area
Average Home Value in this Area
Tax History
| Year | Tax Paid | Tax Assessment Tax Assessment Total Assessment is a certain percentage of the fair market value that is determined by local assessors to be the total taxable value of land and additions on the property. | Land | Improvement |
|---|---|---|---|---|
| 2024 | $6,126 | $350,306 | $67,200 | $283,106 |
| 2023 | $3,271 | $187,393 | $63,000 | $124,393 |
| 2022 | $1,146 | $44,100 | $44,100 | $0 |
Property History
| Date | Event | Price | Change | Sq Ft Price |
|---|---|---|---|---|
| 08/08/2025 08/08/25 | Price Changed | $365,000 | -2.7% | $208 / Sq Ft |
| 07/21/2025 07/21/25 | Price Changed | $375,000 | -1.3% | $214 / Sq Ft |
| 07/03/2025 07/03/25 | Price Changed | $380,000 | -1.3% | $217 / Sq Ft |
| 06/25/2025 06/25/25 | For Sale | $385,000 | -- | $220 / Sq Ft |
Similar Homes in Fort Worth, TX
Source: North Texas Real Estate Information Systems (NTREIS)
MLS Number: 20979690
APN: 42817038
- 10508 Brookshire Rd
- 5545 Cypress Willow Bend
- 10616 Brookshire Rd
- 10344 Lola Rd
- 10612 Volente Ct
- 10316 Colina Dr
- 5517 High Bank Rd
- 10732 Oates Branch Ln
- 5524 Santa Elena Ct
- 5528 Santa Elena Ct
- 10456 Wyatts Run Rd
- 10448 Terrapin Rd
- 10452 Terrapin Rd
- 5637 Castle Peak Bend
- 5636 Castle Peak Bend
- 5648 Santa Elena Ct
- 5656 Barco Rd
- 5716 Turner May Dr
- 6813 Trail Rock
- 6817 Trail Rock Dr
- 5520 Baker Creek Rd
- 5609 Shannon Creek Rd
- 10624 Oates Branch Ln
- 6805 Fire Dance Dr
- 10449 Orchard Way
- 10163 Trail Ridge Dr
- 6142 Lavanda Ave
- 6138 Lavanda Ave
- 5209 Sonata Trail
- 10544 N Haven Dr
- 10434 Peonia St
- 10408 Nelson Dr
- 10709 Whitestone Ranch Rd
- 10173 Wandering Way St
- 10108 Regent Row St
- 6667 Silver Saddle Rd
- 9708 Westpark Dr
- 120 Lakeway Dr
- 9501 Westpark Dr Unit 9501
- 9501 Westpark Dr Unit 9503






