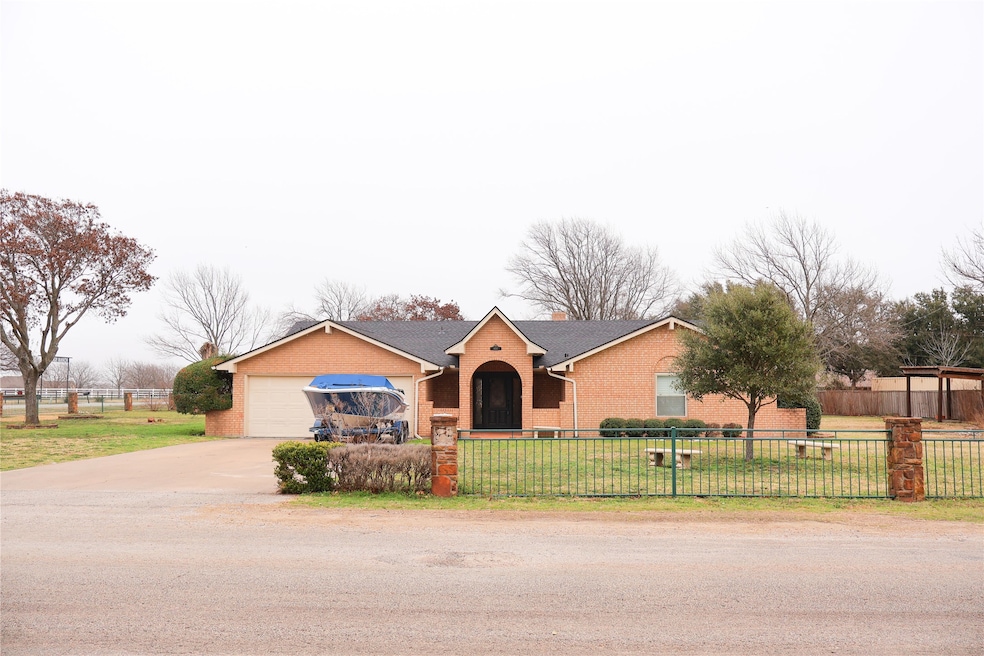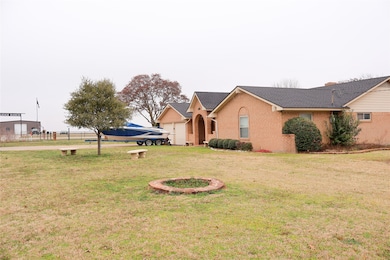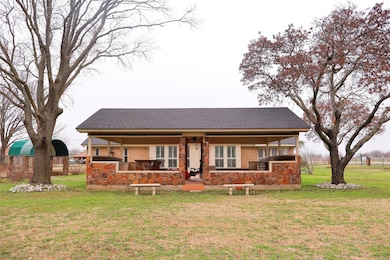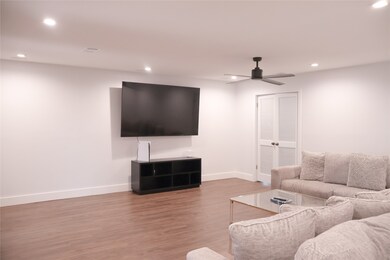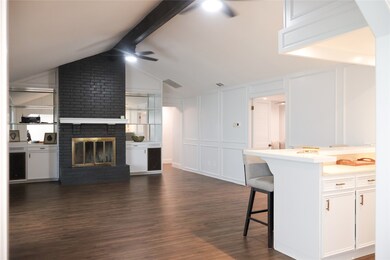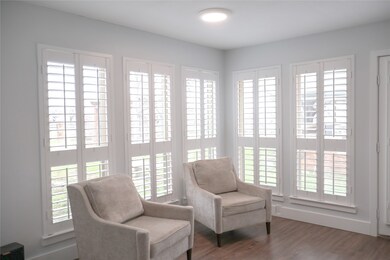6667 Silver Saddle Rd Fort Worth, TX 76126
Highlights
- Wood Flooring
- Covered patio or porch
- 2 Car Attached Garage
- Outdoor Kitchen
- Plantation Shutters
- Bay Window
About This Home
Spacious Rental Property Just Minutes from the City! This beautiful 3-bedroom, 2-bathroom property sits on nearly one acre of land, offering the perfect mix of privacy and convenience. Just minutes from the city, but with all the space you need!
Listing Agent
LPT Realty LLC Brokerage Phone: 817-522-1602 License #0724739 Listed on: 05/16/2025

Home Details
Home Type
- Single Family
Est. Annual Taxes
- $3,899
Year Built
- Built in 1976
Lot Details
- 0.76 Acre Lot
Parking
- 2 Car Attached Garage
- Driveway
Home Design
- Brick Exterior Construction
- Slab Foundation
- Composition Roof
Interior Spaces
- 2,258 Sq Ft Home
- 1-Story Property
- Ceiling Fan
- Wood Burning Fireplace
- Plantation Shutters
- Bay Window
Kitchen
- <<convectionOvenToken>>
- Electric Cooktop
- <<microwave>>
- Dishwasher
- Disposal
Flooring
- Wood
- Laminate
- Ceramic Tile
Bedrooms and Bathrooms
- 3 Bedrooms
- 2 Full Bathrooms
Outdoor Features
- Covered patio or porch
- Outdoor Kitchen
Schools
- Waverlypar Elementary School
- Westn Hill High School
Utilities
- Central Heating and Cooling System
- Water Softener
Listing and Financial Details
- Residential Lease
- Property Available on 5/16/25
- Tenant pays for all utilities
- Assessor Parcel Number 03778428
Community Details
Overview
- Robert Bissett Surv Abs #192 Subdivision
Pet Policy
- Pet Deposit $350
- 1 Pet Allowed
- Breed Restrictions
Map
Source: North Texas Real Estate Information Systems (NTREIS)
MLS Number: 20938778
APN: 03778428
- 6767 Silver Saddle Rd
- 10300 Halter Dr
- 10420 Westridge Rd
- 9809 Grand Cru Terrace
- 4524 Terroir Dr
- 9712 Saint Michel Ct
- 4557 Saint Estephe Place
- 11440 Northview Dr
- 9709 Grand Cru Terrace
- 9701 Latour Ct
- 4532 Terroir Dr
- 4409 Northview Ct
- 9700 Grand Cru Terrace
- 9636 Latour Ln
- 9629 Saint Michel Ln
- 9625 Saint Michel Ln
- 4513 Fair Creek Terrace
- 9617 Saint Michel Ln
- 9609 Montmarie Place
- 4316 Bellecour Trail
- 11701 Cambria Ct
- 3744 Ben Creek Ct
- 5209 Sonata Trail
- 4662 Sidonia Ct
- 3801 Devonaire Dr
- 6805 Fire Dance Dr
- 10129 Chapel Hill Ct
- 10116 Chapel Glen Terrace
- 10163 Trail Ridge Dr
- 5609 Shannon Creek Rd
- 3249 Westland Ave
- 9633 Rosina Trail
- 9901 Amaryllis Ln
- 10048 Regent Row St
- 3012 Whitetail Chase Dr
- 3917 Van Deman Dr
- 2944 Brittlebush Dr
- 10701 Joplin Blues Ln
- 10213 Dallam Ln
- 2904 Rose Heath Ln
