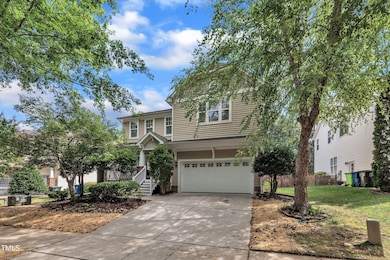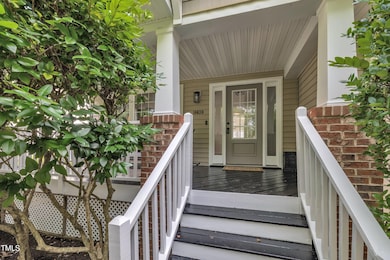
10638 Cardington Ln Raleigh, NC 27614
Bedford at Falls River NeighborhoodEstimated payment $3,908/month
Highlights
- Outdoor Pool
- Clubhouse
- Transitional Architecture
- Abbotts Creek Elementary School Rated A
- Vaulted Ceiling
- 1-minute walk to Pottersville Park
About This Home
***Big Price Adjustment + $5,000 Decorating Allowance!***
Now is the perfect time to make this beautiful home yours. The seller is offering a generous $5,000 allowance so you can personalize the space to your style.
''Bedford at Falls River: A planned community with heart'' — as recently quoted by WRAL! Voted second best neighborhood in Raleigh to live in!
When you hear words like picturesque, a strong sense of belonging, and a strong HOA with family events, you know you've found something special! This updated home offers new HVAC systems (2021 & 2023), newer water heater (2020), brand new carpet upstairs and LVP flooring (2025) in main living areas, laundry room, and baths, plus updated lighting throughout.
Step inside to an inviting open layout, highlighted by seamless LVP flooring throughout the main level for a modern and cohesive look! A separate formal living room offers another versatile space for gathering or entertaining. The family room features a stone-accented fireplace, crown molding & board and batten detailing. The kitchen offers stainless steel appliances, a functional island perfect for casual dining, tile backsplash, ample cabinetry & a pantry. A sunny dining area with vaulted ceiling completes the main living space. Upstairs, escape to the expansive primary suite w/a tray ceiling, crown molding, a large walk-in closet & a private bath with a walk-in shower, garden tub & dual vanity. A flexible loft area offers even more living space. Three generously sized secondary bedrooms—two with walk-in closets—share a full hall bath with dual vanity. The laundry room is conveniently located on this level. Outside, enjoy the fenced backyard or take a stroll to the neighborhood park in this sidewalk-friendly community!
In addition, our preferred lender is offering up to 1% in lender credit, which can be applied toward closing costs or to help reduce the interest rate.
Home Details
Home Type
- Single Family
Est. Annual Taxes
- $5,030
Year Built
- Built in 2005
Lot Details
- 6,970 Sq Ft Lot
- Back Yard Fenced
HOA Fees
- $82 Monthly HOA Fees
Parking
- 2 Car Attached Garage
- Front Facing Garage
- Private Driveway
Home Design
- Transitional Architecture
- Traditional Architecture
- Shingle Roof
- Vinyl Siding
Interior Spaces
- 2,712 Sq Ft Home
- 2-Story Property
- Crown Molding
- Tray Ceiling
- Vaulted Ceiling
- Ceiling Fan
- Gas Log Fireplace
- Family Room with Fireplace
- Living Room
- Dining Room
- Basement
- Crawl Space
- Pull Down Stairs to Attic
Kitchen
- Electric Range
- Microwave
- Dishwasher
- Stainless Steel Appliances
- Kitchen Island
Flooring
- Carpet
- Luxury Vinyl Tile
Bedrooms and Bathrooms
- 4 Bedrooms
- Walk-In Closet
- Double Vanity
- Separate Shower in Primary Bathroom
- Soaking Tub
- Bathtub with Shower
- Walk-in Shower
Laundry
- Laundry Room
- Laundry on upper level
Outdoor Features
- Outdoor Pool
- Covered Patio or Porch
Schools
- Abbotts Creek Elementary School
- Wakefield Middle School
- Wakefield High School
Utilities
- Forced Air Heating and Cooling System
- Heating System Uses Natural Gas
- Water Heater
Listing and Financial Details
- Assessor Parcel Number 1729.04-92-3605.000
Community Details
Overview
- Bedford @ Falls River Association, Phone Number (919) 676-5310
- Bedford At Falls River Subdivision
Amenities
- Picnic Area
- Clubhouse
Recreation
- Tennis Courts
- Community Playground
- Community Pool
Map
Home Values in the Area
Average Home Value in this Area
Tax History
| Year | Tax Paid | Tax Assessment Tax Assessment Total Assessment is a certain percentage of the fair market value that is determined by local assessors to be the total taxable value of land and additions on the property. | Land | Improvement |
|---|---|---|---|---|
| 2024 | $5,030 | $576,839 | $135,000 | $441,839 |
| 2023 | $4,069 | $371,486 | $85,000 | $286,486 |
| 2022 | $3,781 | $371,486 | $85,000 | $286,486 |
| 2021 | $3,635 | $371,486 | $85,000 | $286,486 |
| 2020 | $3,568 | $371,486 | $85,000 | $286,486 |
| 2019 | $3,782 | $324,581 | $85,000 | $239,581 |
| 2018 | $3,566 | $324,581 | $85,000 | $239,581 |
| 2017 | $3,397 | $324,581 | $85,000 | $239,581 |
| 2016 | $3,327 | $324,581 | $85,000 | $239,581 |
| 2015 | $3,449 | $331,116 | $90,000 | $241,116 |
| 2014 | $3,271 | $331,116 | $90,000 | $241,116 |
Property History
| Date | Event | Price | Change | Sq Ft Price |
|---|---|---|---|---|
| 08/21/2025 08/21/25 | Price Changed | $630,000 | -0.8% | $232 / Sq Ft |
| 07/18/2025 07/18/25 | For Sale | $635,000 | -- | $234 / Sq Ft |
Purchase History
| Date | Type | Sale Price | Title Company |
|---|---|---|---|
| Warranty Deed | $305,000 | None Available | |
| Special Warranty Deed | $264,000 | -- |
Mortgage History
| Date | Status | Loan Amount | Loan Type |
|---|---|---|---|
| Open | $231,000 | New Conventional | |
| Closed | $56,285 | Unknown | |
| Closed | $40,000 | Credit Line Revolving | |
| Closed | $259,165 | Fannie Mae Freddie Mac | |
| Previous Owner | $211,000 | Fannie Mae Freddie Mac | |
| Previous Owner | $80,000 | Credit Line Revolving | |
| Closed | $52,750 | No Value Available |
Similar Homes in the area
Source: Doorify MLS
MLS Number: 10110210
APN: 1729.04-92-3605-000
- 10603 Friendly Neighbor Ln
- 2506 Happy Ln
- 2728 Cloud Mist Cir
- 3436 Falls River Ave
- 2237 Banks Hill Row Rd
- 3405 van Hessen Dr
- 2207 Bankshill Row
- 2220 Raven Rd Unit 104
- 3123 Winding Waters Way
- 2419 Rogerson St
- 2210 Raven Rd Unit 106
- 11309 Shadow Elms Ln
- 10507 Bedfordtown Dr
- 2221 Valley Edge Dr Unit 105
- 2221 Valley Edge Dr Unit 100
- 2941 Grandview Heights Ln
- 3606 Silver Forrest Ln
- 3110 Settle In Ln
- 2200 Caramoor Ln
- 2220 Valley Edge Dr Unit 103
- 11416 Shadow Elms Ln
- 3045 Winding Waters Way
- 2200 Valley Edge Dr Unit 100
- 11237 Lofty Heights Place
- 2936 Settle In Ln
- 2608 Vega Ct
- 2635 Vega Ct
- 12524 Waterlow Park Ln
- 2200 Bay Creek Ct
- 10400 Neland St
- 9708 Fonville Rd
- 12201 Oakwood View Dr
- 10612 River Forest Dr
- 1540 Dunn Rd Unit ID1284649P
- 1540 Dunn Rd Unit ID1284670P
- 1540 Dunn Rd Unit ID1284657P
- 1540 Dunn Rd Unit ID1241755P
- 1540 Dunn Rd Unit ID1093337P
- 1500 River Mill Dr Unit 309
- 1550 Dunn Rd Unit ID1284671P






