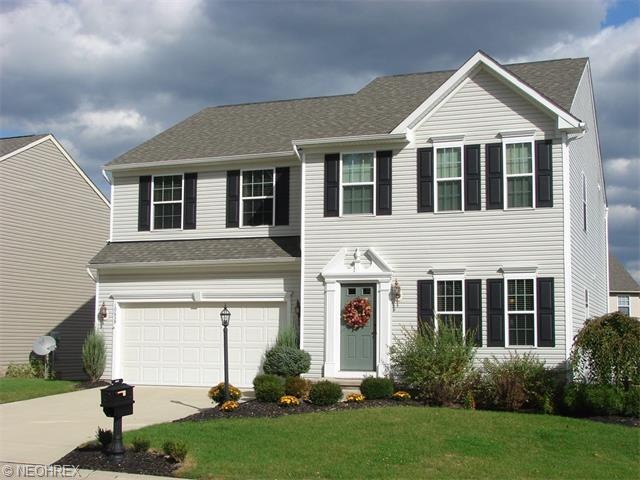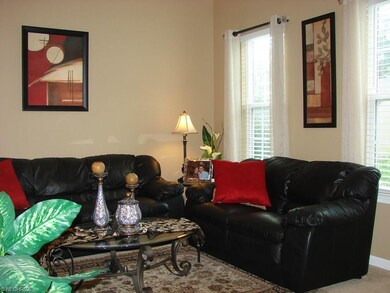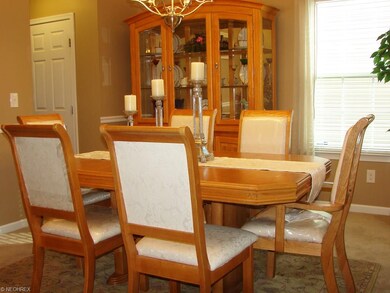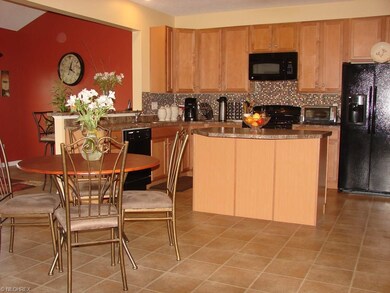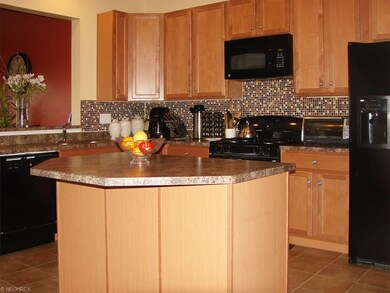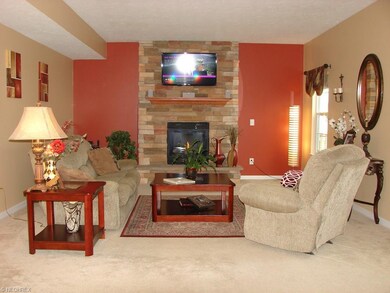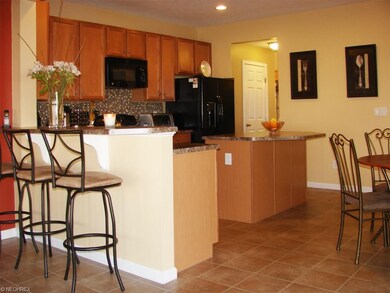
10639 Durrey Ct Aurora, OH 44202
Highlights
- Colonial Architecture
- Deck
- Cul-De-Sac
- Wilcox Primary School Rated A
- 1 Fireplace
- 2 Car Attached Garage
About This Home
As of November 2014Welcome home to this pristine young colonial in Willowbrook, on a quiet cul-de-sac street. Larger than it looks from the exterior - 2,980 sq ft of living space on 1st and 2nd floors! The open, flexible-use floor plan features 9' ceilings on the main floor and sharp décor in today's colors. A formal Living Rm and Dining Rm flow into the island kitchen featuring 42" tall maple cabinets and a tile backsplash. Adjacent is the large family room anchored by a full-height stacked-stone gas fireplace and Morning Rm-Sunroom w- breakfast bar. Step out onto the easy-maintenance composite deck which has additional storage space beneath. On the second floor, the generous loft can function as an office or family gathering space. The master suite offers a very large bedroom, terrific his-and-hers walk-in closets, plus a dual-vanity bath w- soaking tub. Three generous additional BRs make use of the sizeable hall bath. The laundry rm is conveniently located close to BRs on 2nd floor. Newer ceiling fans have been added to all BRs. Immaculate and move-in ready! Security system, Home Warranty. Willowbrook subdivision has a great playground, walking trails, a lake with gazebo, and much greenspace.
Last Agent to Sell the Property
Martie Mckown
Deleted Agent License #377563 Listed on: 10/10/2014
Home Details
Home Type
- Single Family
Est. Annual Taxes
- $4,487
Year Built
- Built in 2010
Lot Details
- 5,388 Sq Ft Lot
- Lot Dimensions are 55 x 98
- Cul-De-Sac
- West Facing Home
HOA Fees
- $35 Monthly HOA Fees
Home Design
- Colonial Architecture
- Asphalt Roof
- Vinyl Construction Material
Interior Spaces
- 2,980 Sq Ft Home
- 2-Story Property
- 1 Fireplace
- Basement Fills Entire Space Under The House
Kitchen
- Range
- Microwave
- Dishwasher
- Disposal
Bedrooms and Bathrooms
- 4 Bedrooms
Home Security
- Home Security System
- Fire and Smoke Detector
Parking
- 2 Car Attached Garage
- Garage Door Opener
Outdoor Features
- Deck
Utilities
- Forced Air Heating and Cooling System
- Heating System Uses Gas
Listing and Financial Details
- Assessor Parcel Number 6601532
Community Details
Overview
- Willowbrook Sub Ph 7 Community
Recreation
- Community Playground
- Park
Ownership History
Purchase Details
Purchase Details
Home Financials for this Owner
Home Financials are based on the most recent Mortgage that was taken out on this home.Purchase Details
Home Financials for this Owner
Home Financials are based on the most recent Mortgage that was taken out on this home.Purchase Details
Home Financials for this Owner
Home Financials are based on the most recent Mortgage that was taken out on this home.Purchase Details
Similar Homes in Aurora, OH
Home Values in the Area
Average Home Value in this Area
Purchase History
| Date | Type | Sale Price | Title Company |
|---|---|---|---|
| Quit Claim Deed | -- | None Listed On Document | |
| Warranty Deed | $247,000 | Chicago Title | |
| Warranty Deed | $232,500 | Chicago Title Ins Co | |
| Corporate Deed | $237,765 | Nvr Title Agency Llc | |
| Warranty Deed | $50,151 | Nvr Title Agency Llc |
Mortgage History
| Date | Status | Loan Amount | Loan Type |
|---|---|---|---|
| Previous Owner | $215,000 | New Conventional | |
| Previous Owner | $234,650 | New Conventional | |
| Previous Owner | $228,288 | FHA | |
| Previous Owner | $190,000 | New Conventional |
Property History
| Date | Event | Price | Change | Sq Ft Price |
|---|---|---|---|---|
| 07/23/2025 07/23/25 | Pending | -- | -- | -- |
| 07/18/2025 07/18/25 | For Sale | $499,900 | +102.4% | $133 / Sq Ft |
| 11/21/2014 11/21/14 | Sold | $247,000 | -1.2% | $83 / Sq Ft |
| 11/13/2014 11/13/14 | Pending | -- | -- | -- |
| 10/10/2014 10/10/14 | For Sale | $249,900 | +7.5% | $84 / Sq Ft |
| 03/29/2013 03/29/13 | Sold | $232,500 | -7.0% | $78 / Sq Ft |
| 03/28/2013 03/28/13 | Pending | -- | -- | -- |
| 12/14/2012 12/14/12 | For Sale | $250,000 | -- | $84 / Sq Ft |
Tax History Compared to Growth
Tax History
| Year | Tax Paid | Tax Assessment Tax Assessment Total Assessment is a certain percentage of the fair market value that is determined by local assessors to be the total taxable value of land and additions on the property. | Land | Improvement |
|---|---|---|---|---|
| 2025 | $6,849 | $132,153 | $18,620 | $113,533 |
| 2024 | $6,849 | $132,153 | $18,620 | $113,533 |
| 2023 | $6,849 | $132,153 | $18,620 | $113,533 |
| 2022 | $6,127 | $105,938 | $14,896 | $91,042 |
| 2021 | $6,154 | $105,938 | $14,896 | $91,042 |
| 2020 | $6,226 | $105,940 | $14,900 | $91,040 |
| 2019 | $5,719 | $90,300 | $18,380 | $71,920 |
| 2018 | $5,617 | $90,300 | $18,380 | $71,920 |
| 2017 | $4,914 | $90,300 | $18,380 | $71,920 |
| 2016 | $4,712 | $83,520 | $18,380 | $65,140 |
| 2015 | $4,914 | $83,520 | $18,380 | $65,140 |
| 2014 | $4,727 | $83,520 | $18,380 | $65,140 |
| 2013 | $4,487 | $79,180 | $18,380 | $60,800 |
Agents Affiliated with this Home
-

Seller's Agent in 2025
Renee Vartorella
Howard Hanna
(216) 780-3410
2 in this area
182 Total Sales
-
M
Seller's Agent in 2014
Martie Mckown
Deleted Agent
-

Seller's Agent in 2013
Darren Burke
Keller Williams Greater Cleveland Northeast
(440) 341-2002
1 in this area
156 Total Sales
Map
Source: MLS Now
MLS Number: 3659389
APN: 66-01532
- 10492 Kerwick Ct
- 7634 Worlington Dr
- 10375 Kerwick Ct
- 10311 Townley Ct
- 10707 Crossings Dr
- 10882 Crossings Dr
- 10318 Merriam Ln
- 7582 Capilano Dr
- 3020 Irena Ln
- 10247 Smugglers Cove
- 10127 Outrigger Cove Unit 3
- 3490 Shadow Ledge Dr
- 3660 Ivy Ct
- 7430 Liberty Rd
- 11227 Frederick Ln
- 7439 Merion Ct
- 2916 Alling Dr
- 10496 Florida St
- 3628 Nautilus Trail
- 10188 Anchorage Cove
