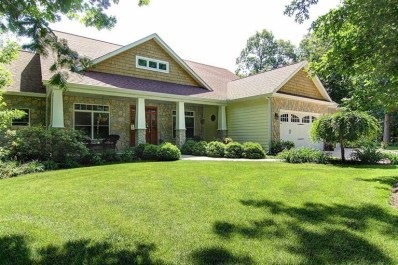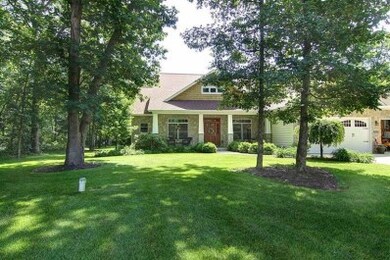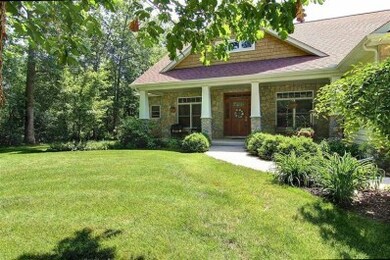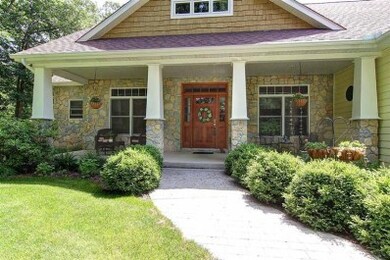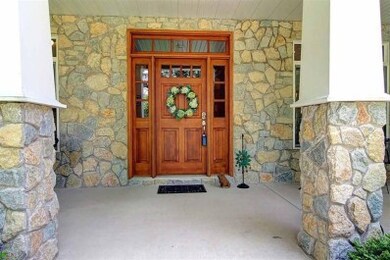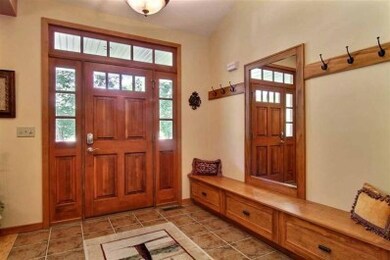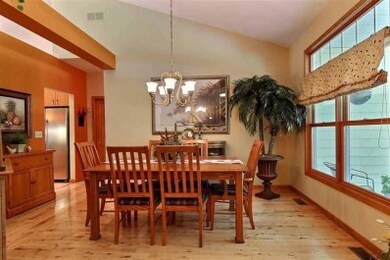
10639 Mattie Ln Wheatfield, IN 46392
Walker NeighborhoodHighlights
- Ranch Style House
- Whirlpool Bathtub
- Great Room
- Cathedral Ceiling
- Sun or Florida Room
- Formal Dining Room
About This Home
As of July 2019This Picturesque custom built home offers large open concept living space accented with architectural features defining the dining space, a view thru fireplace flanked with stone to the ceiling, speaker system throughout the living space and master bedroom and a Cook's dream kitchen with top of the line appliances. 3 huge bedrooms, an abundance of closet space and a sun room offering the view of the plush landscaped back yard is just a touch of what this home offers. Built in 2006 but shows like new this home is certainly a new construction alternative. A complete list of features is available for your private showing. Professional pictures will be uploaded by June 21.
Last Agent to Sell the Property
BHHS Executive Realty License #RB14044543 Listed on: 06/13/2013

Home Details
Home Type
- Single Family
Est. Annual Taxes
- $948
Year Built
- Built in 2006
Parking
- 3 Car Attached Garage
- Garage Door Opener
Home Design
- Ranch Style House
Interior Spaces
- 2,277 Sq Ft Home
- Cathedral Ceiling
- Great Room
- Living Room with Fireplace
- Formal Dining Room
- Sun or Florida Room
- Keeping Room with Fireplace
Kitchen
- Portable Electric Range
- Microwave
- Dishwasher
Bedrooms and Bathrooms
- 3 Bedrooms
- En-Suite Primary Bedroom
- Bathroom on Main Level
- Whirlpool Bathtub
Laundry
- Laundry Room
- Laundry on main level
- Dryer
- Washer
Utilities
- Cooling Available
- Forced Air Heating System
- Heating System Uses Natural Gas
- Well
- Septic System
Additional Features
- Patio
- 1 Acre Lot
Community Details
- Beverly Woods Subdivision
- Net Lease
Listing and Financial Details
- Assessor Parcel Number 371304000082032
Ownership History
Purchase Details
Home Financials for this Owner
Home Financials are based on the most recent Mortgage that was taken out on this home.Purchase Details
Purchase Details
Home Financials for this Owner
Home Financials are based on the most recent Mortgage that was taken out on this home.Similar Homes in Wheatfield, IN
Home Values in the Area
Average Home Value in this Area
Purchase History
| Date | Type | Sale Price | Title Company |
|---|---|---|---|
| Deed | $317,000 | Community Title Company | |
| Quit Claim Deed | $317,000 | Community Title Company | |
| Interfamily Deed Transfer | -- | None Available | |
| Warranty Deed | -- | Chicago Title Insurance Comp |
Mortgage History
| Date | Status | Loan Amount | Loan Type |
|---|---|---|---|
| Open | $148,500 | New Conventional | |
| Closed | $145,000 | New Conventional | |
| Previous Owner | $165,000 | New Conventional |
Property History
| Date | Event | Price | Change | Sq Ft Price |
|---|---|---|---|---|
| 07/09/2019 07/09/19 | Sold | $317,000 | 0.0% | $139 / Sq Ft |
| 05/16/2019 05/16/19 | Pending | -- | -- | -- |
| 05/06/2019 05/06/19 | For Sale | $317,000 | +7.5% | $139 / Sq Ft |
| 09/20/2013 09/20/13 | Sold | $294,900 | 0.0% | $130 / Sq Ft |
| 09/20/2013 09/20/13 | Pending | -- | -- | -- |
| 06/13/2013 06/13/13 | For Sale | $294,900 | -- | $130 / Sq Ft |
Tax History Compared to Growth
Tax History
| Year | Tax Paid | Tax Assessment Tax Assessment Total Assessment is a certain percentage of the fair market value that is determined by local assessors to be the total taxable value of land and additions on the property. | Land | Improvement |
|---|---|---|---|---|
| 2024 | $1,718 | $346,000 | $37,200 | $308,800 |
| 2023 | $1,539 | $327,500 | $37,200 | $290,300 |
| 2022 | $1,677 | $315,100 | $35,200 | $279,900 |
| 2021 | $1,635 | $295,200 | $30,200 | $265,000 |
| 2020 | $1,700 | $285,500 | $30,200 | $255,300 |
| 2019 | $1,530 | $262,100 | $30,100 | $232,000 |
| 2018 | $1,491 | $264,700 | $30,100 | $234,600 |
| 2017 | $1,408 | $262,700 | $30,100 | $232,600 |
| 2016 | $1,389 | $264,700 | $37,600 | $227,100 |
| 2014 | $1,113 | $248,600 | $37,600 | $211,000 |
Agents Affiliated with this Home
-
Joshua Vida

Seller's Agent in 2019
Joshua Vida
Paradigm Realty Solutions, LLC
(574) 626-8432
769 Total Sales
-
Katherine Wietbrock

Buyer's Agent in 2019
Katherine Wietbrock
McColly Real Estate
(219) 746-7742
10 in this area
102 Total Sales
-
Starla Van Soest

Seller's Agent in 2013
Starla Van Soest
BHHS Executive Realty
(219) 405-7746
33 in this area
258 Total Sales
-
Donna Hamstra

Buyer's Agent in 2013
Donna Hamstra
RE/MAX
(219) 863-4282
1 in this area
13 Total Sales
Map
Source: Northwest Indiana Association of REALTORS®
MLS Number: GNR330511
APN: 37-13-04-000-082.000-032
- 10411 Cynthia Ln
- 3029 Nelson Ln
- 3804 Stillmeadow Dr
- 3649 Pointer Ln
- 3582 Quail Run Dr N
- 0- Lot 42 Pointer Ln
- 0-Lot 53 Pointer Ln
- 10325 N 400 W
- 11349 Waters Edge Dr
- 11403 Waters Edge Dr
- 000 Waters Edge Dr
- 11394 Waters Edge Dr
- 11139 Pleasant Grove Dr
- 11373 Waters Edge
- 11021 Pleasant Grove Dr
- 4102 N Lk Ct
- 11133 Pleasant Grove Dr
- 11219 Pleasant Grove Dr
- 11271 Pleasant Grove Dr
- 4134 N Lk Ct
