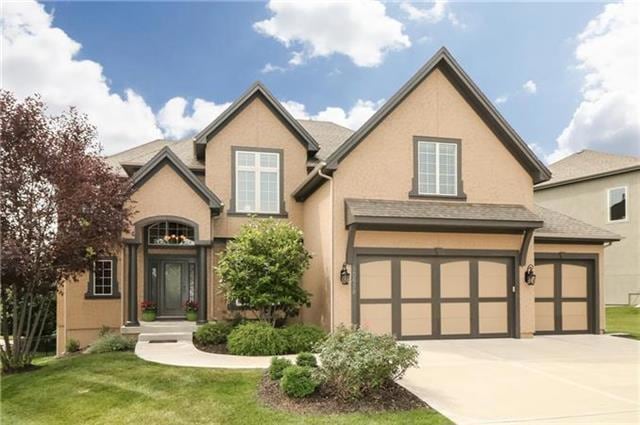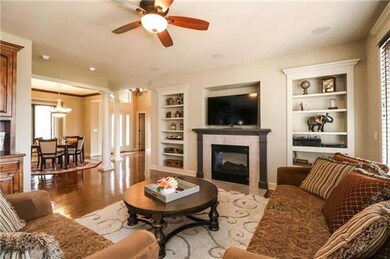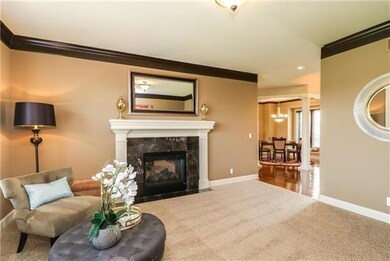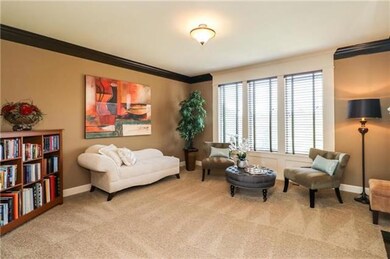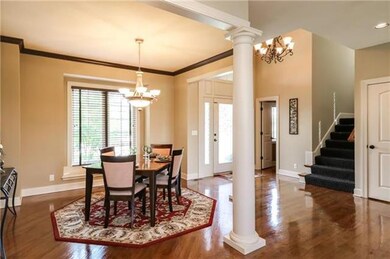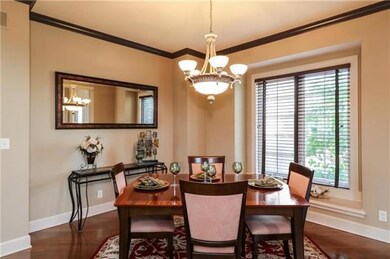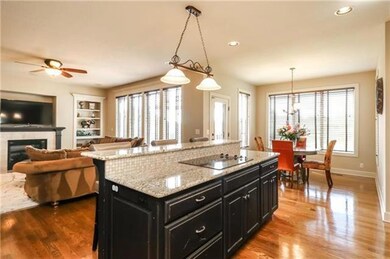
10639 W 168th Ct Olathe, KS 66062
South Overland Park NeighborhoodHighlights
- Custom Closet System
- Deck
- Vaulted Ceiling
- Wolf Springs Elementary School Rated A
- Recreation Room
- Traditional Architecture
About This Home
As of September 2016$10K Price Reduction! Like new & available now! Refinished HW, carpet & painted in & out 2014/2016. Great open layout w/LRG family room & gourmet kitchen, SS appliances, custom cabinets, & island. LRG Master w/sitting area, his/her granite vanity, & huge walk-in closet w/built-ins. Finished LL w/great windows, high ceilings, Rec room, full bath, BR & fabulous storage. Home is situated on a quiet cul de sac, on a beautifully landscaped large lot close to the pool and play areas. CONTRACT ACCEPTED - waiting on signatures from Relo.
Great neighborhood with abundant amenities: community pool, playground, basketball, soccer area. Plus planned family and adult social events: holiday events, Easter egg hunts, movie at the pool, scavenger hunts, etc.; girls night out, etc.
Last Agent to Sell the Property
Weichert, Realtors Welch & Com License #SP00224557 Listed on: 07/05/2016

Home Details
Home Type
- Single Family
Est. Annual Taxes
- $6,370
Year Built
- Built in 2007
Lot Details
- Cul-De-Sac
- Aluminum or Metal Fence
- Sprinkler System
HOA Fees
- $81 Monthly HOA Fees
Parking
- 3 Car Attached Garage
- Front Facing Garage
- Garage Door Opener
Home Design
- Traditional Architecture
- Composition Roof
- Stucco
Interior Spaces
- 4,157 Sq Ft Home
- Wet Bar: All Carpet, Walk-In Closet(s), Shades/Blinds, Ceramic Tiles, Double Vanity, Separate Shower And Tub, Whirlpool Tub, Ceiling Fan(s), Fireplace, Hardwood, Pantry
- Built-In Features: All Carpet, Walk-In Closet(s), Shades/Blinds, Ceramic Tiles, Double Vanity, Separate Shower And Tub, Whirlpool Tub, Ceiling Fan(s), Fireplace, Hardwood, Pantry
- Vaulted Ceiling
- Ceiling Fan: All Carpet, Walk-In Closet(s), Shades/Blinds, Ceramic Tiles, Double Vanity, Separate Shower And Tub, Whirlpool Tub, Ceiling Fan(s), Fireplace, Hardwood, Pantry
- Skylights
- See Through Fireplace
- Thermal Windows
- Shades
- Plantation Shutters
- Drapes & Rods
- Mud Room
- Family Room with Fireplace
- Great Room with Fireplace
- Family Room Downstairs
- Separate Formal Living Room
- Formal Dining Room
- Recreation Room
- Fire and Smoke Detector
Kitchen
- Breakfast Room
- Dishwasher
- Stainless Steel Appliances
- Kitchen Island
- Granite Countertops
- Laminate Countertops
- Disposal
Flooring
- Wood
- Wall to Wall Carpet
- Linoleum
- Laminate
- Stone
- Ceramic Tile
- Luxury Vinyl Plank Tile
- Luxury Vinyl Tile
Bedrooms and Bathrooms
- 5 Bedrooms
- Custom Closet System
- Cedar Closet: All Carpet, Walk-In Closet(s), Shades/Blinds, Ceramic Tiles, Double Vanity, Separate Shower And Tub, Whirlpool Tub, Ceiling Fan(s), Fireplace, Hardwood, Pantry
- Walk-In Closet: All Carpet, Walk-In Closet(s), Shades/Blinds, Ceramic Tiles, Double Vanity, Separate Shower And Tub, Whirlpool Tub, Ceiling Fan(s), Fireplace, Hardwood, Pantry
- Double Vanity
- Whirlpool Bathtub
- All Carpet
Laundry
- Laundry Room
- Laundry on main level
Finished Basement
- Sump Pump
- Basement Window Egress
Outdoor Features
- Deck
- Enclosed Patio or Porch
- Playground
Schools
- Timber Creek Elementary School
- Blue Valley Southwest High School
Utilities
- Central Heating and Cooling System
Listing and Financial Details
- Assessor Parcel Number NP10230000 0029
Community Details
Overview
- Association fees include curbside recycling, trash pick up
- Coffee Creek Crossing Subdivision
Recreation
- Community Pool
- Trails
Similar Homes in Olathe, KS
Home Values in the Area
Average Home Value in this Area
Property History
| Date | Event | Price | Change | Sq Ft Price |
|---|---|---|---|---|
| 09/09/2016 09/09/16 | Sold | -- | -- | -- |
| 08/10/2016 08/10/16 | Pending | -- | -- | -- |
| 07/05/2016 07/05/16 | For Sale | $525,000 | +9.6% | $126 / Sq Ft |
| 06/30/2014 06/30/14 | Sold | -- | -- | -- |
| 05/30/2014 05/30/14 | Pending | -- | -- | -- |
| 05/08/2014 05/08/14 | For Sale | $479,000 | -- | $114 / Sq Ft |
Tax History Compared to Growth
Agents Affiliated with this Home
-
Debbie Fleet

Seller's Agent in 2016
Debbie Fleet
Weichert, Realtors Welch & Com
(913) 558-8011
9 in this area
240 Total Sales
-
Nate Parks

Seller Co-Listing Agent in 2016
Nate Parks
KW KANSAS CITY METRO
(913) 300-0809
7 in this area
195 Total Sales
-
Martha Cawthon

Buyer's Agent in 2016
Martha Cawthon
Platinum Realty LLC
(913) 709-7355
9 Total Sales
-
L
Seller's Agent in 2014
Lily Mantych
Keller Williams Realty Partners Inc.
-
Stacy Curtis

Buyer's Agent in 2014
Stacy Curtis
Compass Realty Group
(913) 945-3112
2 in this area
93 Total Sales
Map
Source: Heartland MLS
MLS Number: 2000425
APN: NP10230000 0029
- 10654 W 168th Ct
- 9323 W 169th Terrace
- 12303 W 170th Terrace
- 12302 W 170th Terrace
- 16825 Stearns St
- 17045 Bluejacket St
- 17021 King St
- 10706 W 171st Terrace
- 10429 W 170th Place
- 10305 W 170th Place
- 16446 W 166th Place
- 16470 W 166th Place
- 17117 Bluejacket St
- 11307 W 170th Terrace
- 11316 W 170th Terrace
- 17500 Terrydale St
- 17501 Terrydale St
- 8416 W 175th St
- 16905 Barton St
- 17216 Goddard St
