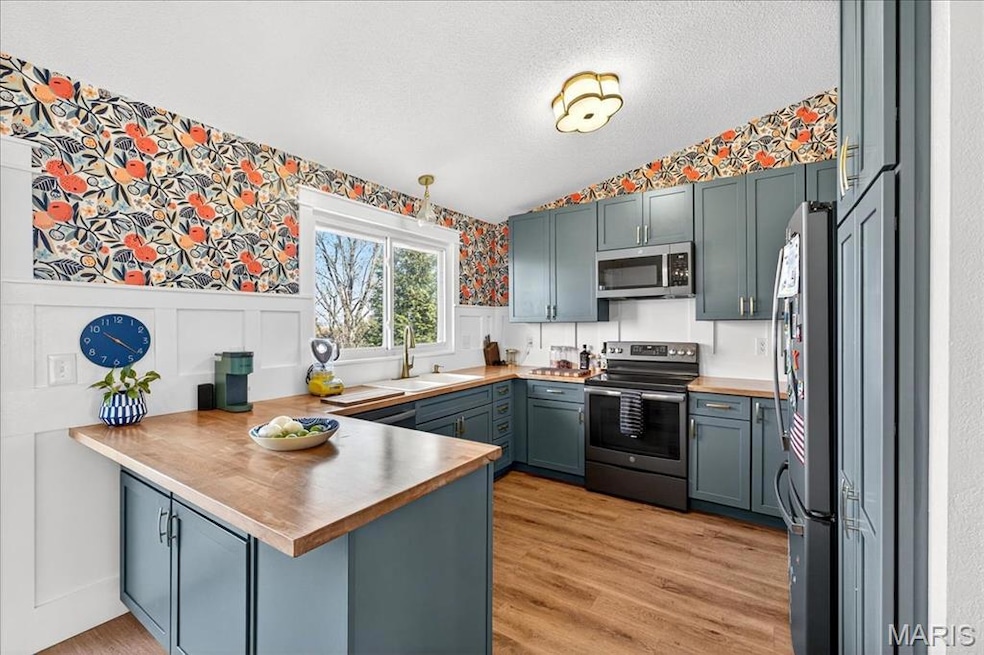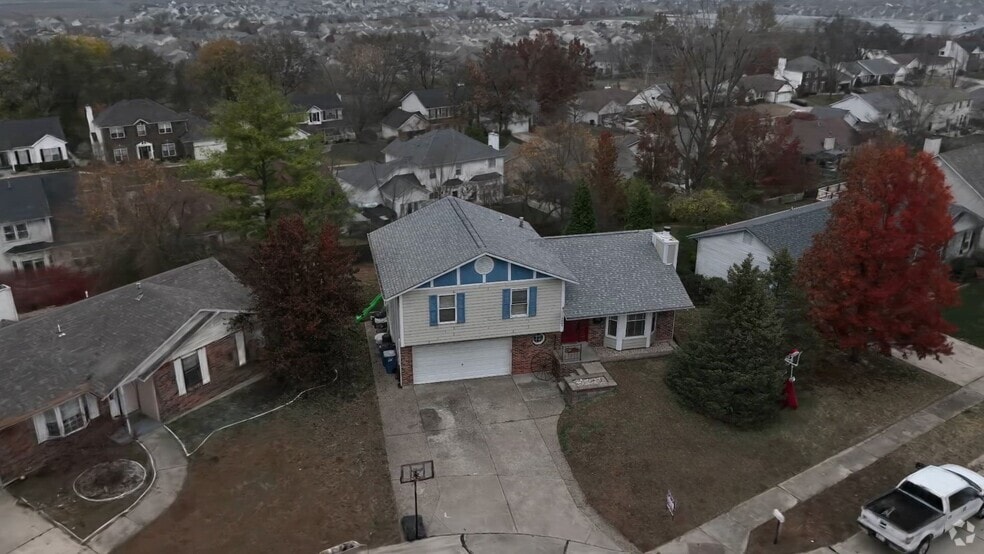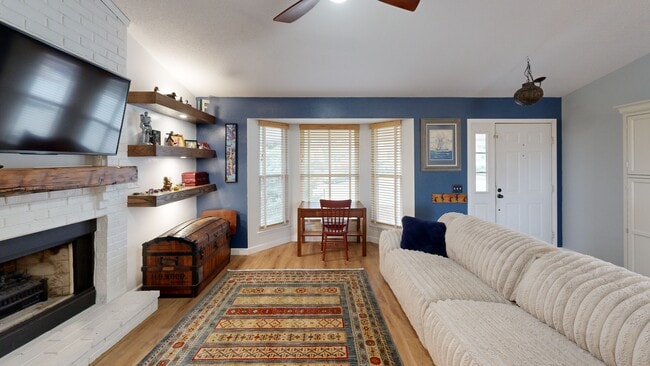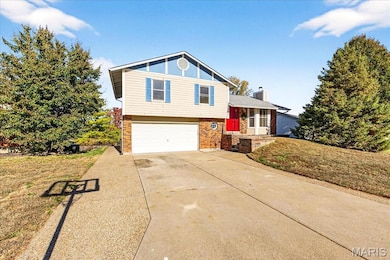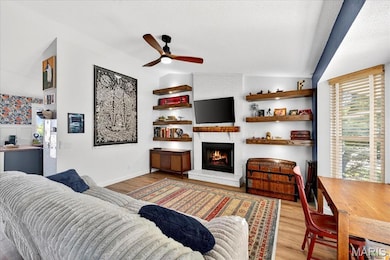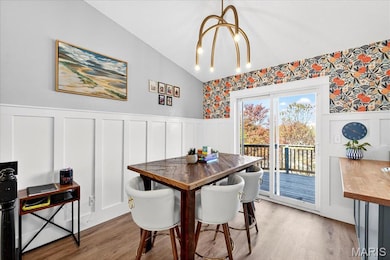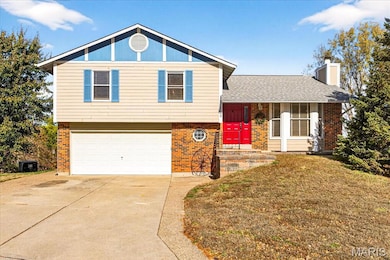
1064 Apricot Dr Saint Charles, MO 63301
Old Town Saint Charles NeighborhoodEstimated payment $2,077/month
Highlights
- Very Popular Property
- Recreation Room
- No HOA
- Orchard Farm Elementary School Rated A
- Partially Wooded Lot
- Stainless Steel Appliances
About This Home
Welcome to this beautifully updated three bedroom, two and half bath home in the sought after Orchard Farm School District! This home, which sits in a cul-de-sac, has undergone a custom remodel with upgraded materials, including luxury vinyl plank with a Stain Master pet protectant coating, throughout the living spaces. The kitchen features custom cabinetry, custom butcher block counters, and black stainless appliances. Dining room/kitchen combo includes tasteful, custom paneling. Living room has a brick fireplace with a custom hand crafted cedar mantel, plus wooden shelving with undermount dimmer lights. Both full bathrooms have been updated and feature bluetooth vents. There is updated lighting throughout the home, including several ceiling fans, plus updated wood veneer blinds in most rooms. The walls have been painted with a high grade paint that is extremely easy to clean. Lower level is finished and has a walk out slider, plus a half bath that is FEMA certified as a storm shelter. Close proximity to neighborhood park. Refrigerator, washer/dryer stay.
Open House Schedule
-
Sunday, November 23, 20251:00 to 4:00 pm11/23/2025 1:00:00 PM +00:0011/23/2025 4:00:00 PM +00:00Add to Calendar
Home Details
Home Type
- Single Family
Est. Annual Taxes
- $2,820
Year Built
- Built in 1987 | Remodeled
Lot Details
- 8,276 Sq Ft Lot
- Cul-De-Sac
- Partially Wooded Lot
- Back and Front Yard
Parking
- 2 Car Attached Garage
- Front Facing Garage
- Garage Door Opener
Home Design
- Split Level Home
- Brick Veneer
- Architectural Shingle Roof
- Wood Siding
- Concrete Perimeter Foundation
Interior Spaces
- Ceiling Fan
- Fireplace Features Masonry
- Electric Fireplace
- Sliding Doors
- Panel Doors
- Living Room with Fireplace
- Combination Kitchen and Dining Room
- Recreation Room
Kitchen
- Electric Range
- Microwave
- Ice Maker
- Dishwasher
- Stainless Steel Appliances
- Disposal
Flooring
- Carpet
- Luxury Vinyl Plank Tile
Bedrooms and Bathrooms
- 3 Bedrooms
- Bathtub
Laundry
- Dryer
- Washer
Partially Finished Basement
- Walk-Out Basement
- Finished Basement Bathroom
Schools
- Discovery Elem. Elementary School
- Orchard Farm Middle School
- Orchard Farm Sr. High School
Utilities
- Forced Air Heating and Cooling System
- Heating System Uses Natural Gas
- Natural Gas Connected
- Water Heater
Community Details
- No Home Owners Association
Listing and Financial Details
- Assessor Parcel Number 5-0080-6243-00-0006.0000000
3D Interior and Exterior Tours
Map
Home Values in the Area
Average Home Value in this Area
Tax History
| Year | Tax Paid | Tax Assessment Tax Assessment Total Assessment is a certain percentage of the fair market value that is determined by local assessors to be the total taxable value of land and additions on the property. | Land | Improvement |
|---|---|---|---|---|
| 2025 | $2,820 | $46,038 | -- | -- |
| 2023 | $2,821 | $41,866 | $0 | $0 |
| 2022 | $2,362 | $33,734 | $0 | $0 |
| 2021 | $2,365 | $33,734 | $0 | $0 |
| 2020 | $2,275 | $32,134 | $0 | $0 |
| 2019 | $2,062 | $32,134 | $0 | $0 |
| 2018 | $1,975 | $29,401 | $0 | $0 |
| 2017 | $1,945 | $29,401 | $0 | $0 |
| 2016 | $1,895 | $27,888 | $0 | $0 |
| 2015 | $1,910 | $27,888 | $0 | $0 |
| 2014 | $1,682 | $23,975 | $0 | $0 |
Property History
| Date | Event | Price | List to Sale | Price per Sq Ft |
|---|---|---|---|---|
| 11/14/2025 11/14/25 | For Sale | $349,500 | -- | $219 / Sq Ft |
Purchase History
| Date | Type | Sale Price | Title Company |
|---|---|---|---|
| Quit Claim Deed | -- | -- | |
| Interfamily Deed Transfer | -- | None Available | |
| Corporate Deed | $76,000 | Atc | |
| Trustee Deed | $114,000 | None Available | |
| Interfamily Deed Transfer | -- | -- |
Mortgage History
| Date | Status | Loan Amount | Loan Type |
|---|---|---|---|
| Previous Owner | $130,000 | New Conventional | |
| Previous Owner | $24,500 | No Value Available |
About the Listing Agent

I have lived in St. Charles for over 20 years and provide service to buyers and sellers in all of St. Charles County. Meyer Real Estate has been a cornerstone in the St. Charles real estate market for over 50 years!
Becky's Other Listings
Source: MARIS MLS
MLS Number: MIS25076056
APN: 5-0080-6243-00-0006.0000000
- 3125 Calhoun Dr
- 3100 Osterly Bend
- 332 Crestfield Ct
- 3055 Devilla Trail Unit 8B
- 3361 Timbercross Place
- 2 Copper Trail Ct
- 3162 Country Bluff Dr Unit 37A
- 3349 Bentwater Place
- 3291 River Breeze Ct
- 3467 Wainwright St
- 3404 John Lilly St
- 3132 Duquette Dr
- 3424 MacKey Wherry St
- 328 Crestfield Ct
- 3410 E Lime Kiln Unit A
- 3400 Hiram St Unit C2
- 6 Kelso Dr
- 1016 Bellevaux Place
- 3464 Millington Dr
- 3416 Hiram St Unit B2
- 3173 Cog Wheel Station
- 332 Crestfield Ct
- 3105 Hawk Dr
- 3124 Timberlodge Landing
- 3141 Timberlodge Landing
- 3248 Charlestowne Crossing Dr
- 3265 Simeon Bunker St
- 3441 MacKey Wherry St
- 3385 Granger Blvd
- 3312 Civic Green Dr
- 3000 Pirogue St
- 3301 N Mester St
- 3301 Domain St
- 121 Cole Blvd
- 2214 N Benton Ave
- 1016 Kilderkin Way
- 1005 Hawthorn Ave
- 5020 Freehold Rock Dr
- 2015 N 3rd St
- 1019 Vine St Unit 1021
