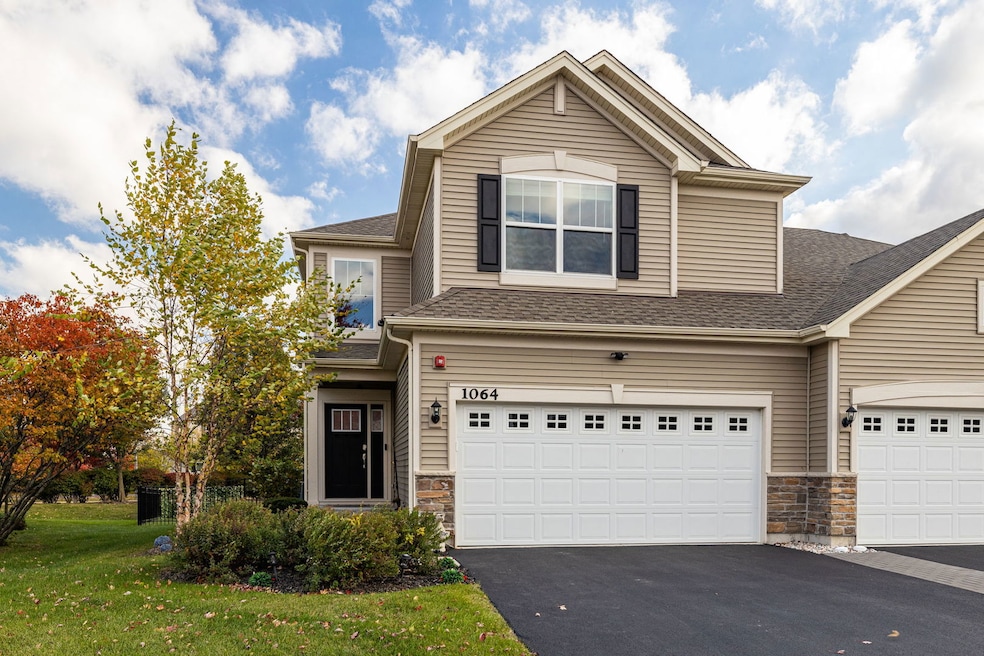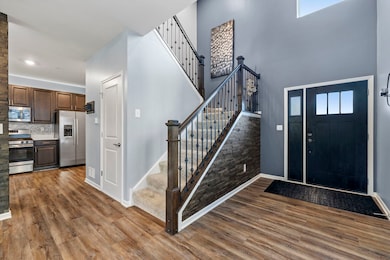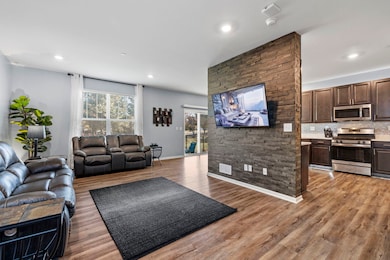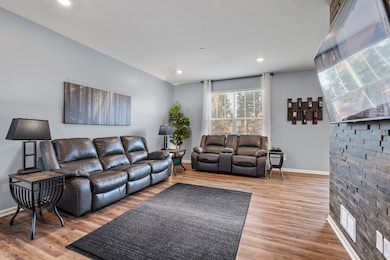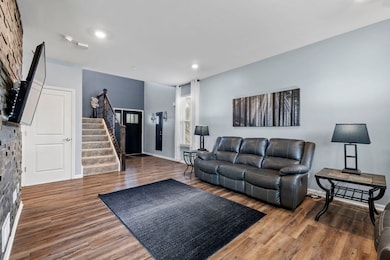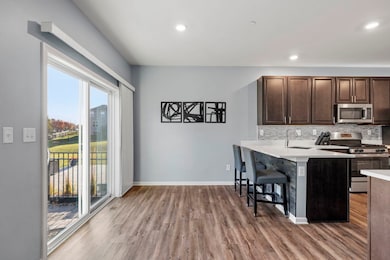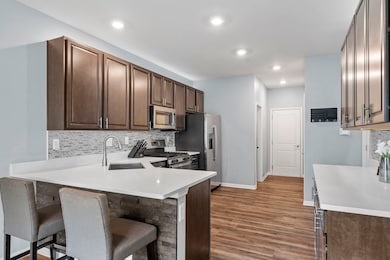1064 Canary Ave Yorkville, IL 60560
Estimated payment $2,576/month
Highlights
- Very Popular Property
- Landscaped Professionally
- Corner Lot
- Yorkville Middle School Rated A-
- End Unit
- Community Pool
About This Home
Welcome to this stunning duplex located in the highly desirable Raintree Village community, known for it's amazing amenities including a pool, clubhouse, parks, scenic and walking paths. From the moment you step inside you'll appreciate the bright, open layout enhanced by soaring ceilings and upscale selections throughout. The heart of the home is the impressive chef inspired kitchen offering abundant cabinetry, expansive counter space, sleek quartz countertops, stainless steel appliances, and a convenient pantry. The dining area opens seamlessly to the large patio and fully fenced backyard, perfect for grilling or relaxing with your morning coffee. The open concept design makes hosting family and friends effortless.Upstairs, the luxurious primary suite is a true retreat featuring two walk-in closets and a spa like bathroom complete with a designer tiled walk-in shower, sleek and stylish wallpaper surrounding, and dual sink vanity.The additional bedrooms are generously sized with great closet space, and the second floor laundry room keeps everyday living convenient. Bring your ideas to the full basement, offering endless possibilities for added living space, a home gym, or recreation area. Additional upgrades include prairie-style railings with iron spindles, modern two-panel doors and trim, stylish lighting, and full WiFi certification with smart home features such as remote thermostat access, keyless entry, and a Ring video doorbell. This home has everything you are looking for!
Listing Agent
Coldwell Banker Real Estate Group License #475171350 Listed on: 11/14/2025

Open House Schedule
-
Sunday, November 16, 202512:00 to 3:00 pm11/16/2025 12:00:00 PM +00:0011/16/2025 3:00:00 PM +00:00Add to Calendar
Townhouse Details
Home Type
- Townhome
Est. Annual Taxes
- $9,134
Year Built
- Built in 2020
Lot Details
- Lot Dimensions are 34x135x57x152
- End Unit
- Fenced
- Landscaped Professionally
HOA Fees
Parking
- 2 Car Garage
- Driveway
- Parking Included in Price
Home Design
- Half Duplex
- Entry on the 1st floor
- Asphalt Roof
- Stone Siding
- Concrete Perimeter Foundation
Interior Spaces
- 1,768 Sq Ft Home
- 2-Story Property
- Entrance Foyer
- Family Room
- Living Room
- Dining Room
Kitchen
- Range
- Microwave
- Dishwasher
- Stainless Steel Appliances
- Disposal
Flooring
- Carpet
- Laminate
Bedrooms and Bathrooms
- 3 Bedrooms
- 3 Potential Bedrooms
- Walk-In Closet
- Dual Sinks
- Separate Shower
Laundry
- Laundry Room
- Gas Dryer Hookup
Basement
- Basement Fills Entire Space Under The House
- Sump Pump
Home Security
Schools
- Circle Center Grade Elementary School
- Yorkville Middle School
- Yorkville High School
Utilities
- Forced Air Heating and Cooling System
- Heating System Uses Natural Gas
- 200+ Amp Service
Listing and Financial Details
- Homeowner Tax Exemptions
Community Details
Overview
- Association fees include insurance, clubhouse, pool, lawn care, snow removal
- 2 Units
- Mark Voightman Association, Phone Number (815) 836-0400
- Raintree Village Subdivision, The Courtney II Floorplan
- Property managed by Pathway Property Management
Recreation
- Tennis Courts
- Community Pool
- Park
Pet Policy
- Dogs and Cats Allowed
Security
- Resident Manager or Management On Site
- Carbon Monoxide Detectors
Map
Home Values in the Area
Average Home Value in this Area
Tax History
| Year | Tax Paid | Tax Assessment Tax Assessment Total Assessment is a certain percentage of the fair market value that is determined by local assessors to be the total taxable value of land and additions on the property. | Land | Improvement |
|---|---|---|---|---|
| 2024 | $9,134 | $93,863 | $4,226 | $89,637 |
| 2023 | $8,820 | $90,473 | $4,184 | $86,289 |
| 2022 | $8,820 | $78,537 | $4,130 | $74,407 |
| 2021 | $6,974 | $56,876 | $4,130 | $52,746 |
Property History
| Date | Event | Price | List to Sale | Price per Sq Ft | Prior Sale |
|---|---|---|---|---|---|
| 11/14/2025 11/14/25 | For Sale | $325,000 | +34.5% | $184 / Sq Ft | |
| 03/30/2021 03/30/21 | Sold | $241,655 | 0.0% | $137 / Sq Ft | View Prior Sale |
| 01/11/2021 01/11/21 | Pending | -- | -- | -- | |
| 12/28/2020 12/28/20 | For Sale | $241,655 | -- | $137 / Sq Ft |
Purchase History
| Date | Type | Sale Price | Title Company |
|---|---|---|---|
| Special Warranty Deed | $242,000 | New Title Company Name |
Mortgage History
| Date | Status | Loan Amount | Loan Type |
|---|---|---|---|
| Previous Owner | $193,324 | New Conventional |
Source: Midwest Real Estate Data (MRED)
MLS Number: 12517782
APN: 05-03-377-024
- 2058 Ingemunson Ln
- 505 Timber Oak Ln
- 1110 Hawk Hollow Dr
- 1334 Hawk Hollow Dr
- 883 Prairie Crossing Dr
- 911 Fawn Ridge Ct Unit B
- 2096 Country Hills Dr
- 1819 Country Hills Dr
- 1782 Callander Trail
- 665 Braemore Ln
- 2236 Fairfax Way
- 2469 Fairfield Ave
- 762 Greenfield Turn
- 451 Parkside Ln
- 522 Windett Ridge Rd
- 2342 Winterthur Green
- 2328 Noble Ln
- 3504 Richardson Cir
- 3511 Richardson Cir
- 2330 Noble Ln
- 1231 Hawk Hollow Dr
- 1824B Country Hills Dr
- 3502 Richardson Cir
- 117 Colonial Pkwy Unit A
- 112 Colonial Pkwy Unit A
- 105 Colonial Pkwy Unit B
- 104 Bruell St
- 110 E Fox St
- 406 Liberty St Unit ID1285021P
- 502 Liberty St Unit ID1285018P
- 208 E Spring St Unit ID1285017P
- 1222 Market Place Dr
- 514 Powers Ct Unit B
- 302 Mulhern Ct
- 407 W Kendall Dr
- 302-322 E Kendall Dr
- 1471 Crimson Ln
- 1536 Sycamore Rd
- 1245 Gillespie Ln
- 1392 Carolyn Ct Unit 46
