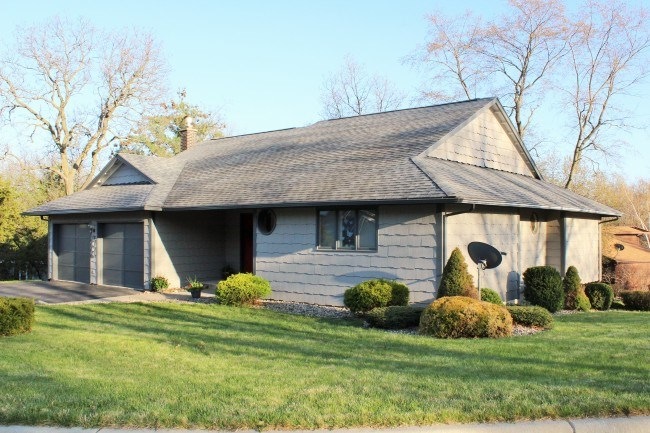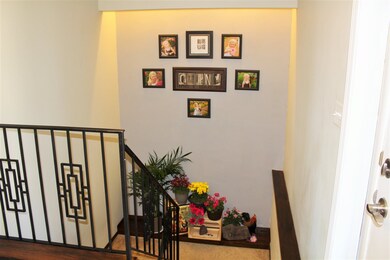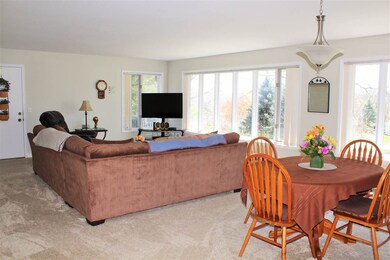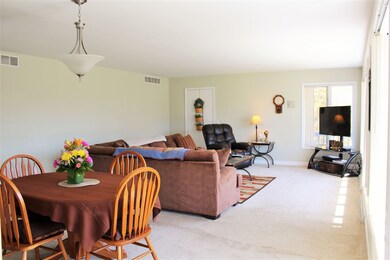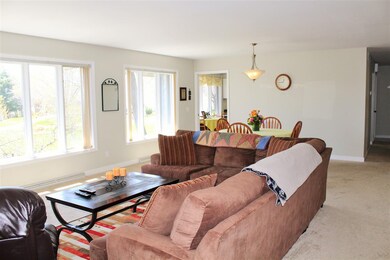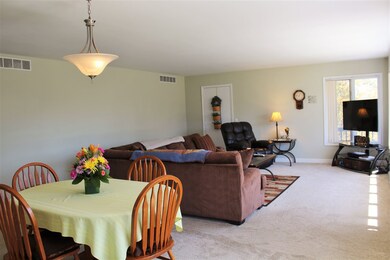
1064 Crestview Cir Baraboo, WI 53913
Highlights
- Deck
- Ranch Style House
- Great Room
- Recreation Room
- Hydromassage or Jetted Bathtub
- 2 Car Attached Garage
About This Home
As of July 2015Bright sunny and spacious with spectacular views of the Baraboo Bluffs from the abundant panorama windows on both levels. This quality built, beautifully maintained home is picture perfect! Located in Crestview Heights, near Hwy 12. One year home warranty included.
Co-Listed By
Ann Kalcik
First Weber Inc License #77587-94 892-10
Home Details
Home Type
- Single Family
Est. Annual Taxes
- $4,500
Year Built
- Built in 1984
Lot Details
- 0.25 Acre Lot
Home Design
- Ranch Style House
Interior Spaces
- Free Standing Fireplace
- Gas Fireplace
- Great Room
- Recreation Room
Kitchen
- Oven or Range
- Dishwasher
- Kitchen Island
- Disposal
Bedrooms and Bathrooms
- 3 Bedrooms
- Walk-In Closet
- 3 Full Bathrooms
- Hydromassage or Jetted Bathtub
- Walk-in Shower
Laundry
- Dryer
- Washer
Finished Basement
- Walk-Out Basement
- Basement Fills Entire Space Under The House
- Basement Windows
Parking
- 2 Car Attached Garage
- Garage Door Opener
Accessible Home Design
- Accessible Full Bathroom
- Accessible Bedroom
Outdoor Features
- Deck
- Patio
Schools
- Call School District Elementary School
- Jack Young Middle School
- Baraboo High School
Utilities
- Forced Air Cooling System
- Cable TV Available
Community Details
- Crestview Heights Subdivision
Ownership History
Purchase Details
Home Financials for this Owner
Home Financials are based on the most recent Mortgage that was taken out on this home.Purchase Details
Home Financials for this Owner
Home Financials are based on the most recent Mortgage that was taken out on this home.Purchase Details
Home Financials for this Owner
Home Financials are based on the most recent Mortgage that was taken out on this home.Similar Homes in Baraboo, WI
Home Values in the Area
Average Home Value in this Area
Purchase History
| Date | Type | Sale Price | Title Company |
|---|---|---|---|
| Warranty Deed | $207,200 | None Available | |
| Warranty Deed | $195,000 | None Available | |
| Trustee Deed | $164,900 | None Available |
Mortgage History
| Date | Status | Loan Amount | Loan Type |
|---|---|---|---|
| Open | $188,581 | New Conventional | |
| Closed | $20,000 | Credit Line Revolving | |
| Closed | $203,867 | FHA | |
| Closed | $203,447 | FHA | |
| Previous Owner | $156,000 | Adjustable Rate Mortgage/ARM | |
| Previous Owner | $161,500 | New Conventional | |
| Previous Owner | $160,719 | FHA |
Property History
| Date | Event | Price | Change | Sq Ft Price |
|---|---|---|---|---|
| 07/01/2015 07/01/15 | Sold | $207,200 | -1.3% | $82 / Sq Ft |
| 05/14/2015 05/14/15 | Pending | -- | -- | -- |
| 04/22/2015 04/22/15 | For Sale | $209,900 | +7.6% | $83 / Sq Ft |
| 04/30/2014 04/30/14 | Sold | $195,000 | -2.5% | $77 / Sq Ft |
| 03/14/2014 03/14/14 | Pending | -- | -- | -- |
| 02/19/2014 02/19/14 | For Sale | $199,900 | -- | $79 / Sq Ft |
Tax History Compared to Growth
Tax History
| Year | Tax Paid | Tax Assessment Tax Assessment Total Assessment is a certain percentage of the fair market value that is determined by local assessors to be the total taxable value of land and additions on the property. | Land | Improvement |
|---|---|---|---|---|
| 2024 | $5,336 | $276,100 | $38,500 | $237,600 |
| 2023 | $5,394 | $276,100 | $38,500 | $237,600 |
| 2022 | $5,433 | $276,100 | $38,500 | $237,600 |
| 2021 | $5,225 | $276,100 | $38,500 | $237,600 |
| 2020 | $4,649 | $205,500 | $35,100 | $170,400 |
| 2019 | $5,229 | $205,500 | $35,100 | $170,400 |
| 2018 | $4,886 | $205,500 | $35,100 | $170,400 |
| 2017 | $4,764 | $205,500 | $35,100 | $170,400 |
| 2016 | $4,509 | $205,500 | $35,100 | $170,400 |
| 2015 | $4,527 | $205,500 | $35,100 | $170,400 |
| 2014 | $4,599 | $205,500 | $35,100 | $170,400 |
Agents Affiliated with this Home
-
Bill Kalcik
B
Seller's Agent in 2015
Bill Kalcik
First Weber Inc
(608) 770-2462
28 Total Sales
-
A
Seller Co-Listing Agent in 2015
Ann Kalcik
First Weber Inc
-
Randy Kuhnau

Buyer's Agent in 2015
Randy Kuhnau
Weichert, Realtors - Great Day Group
(608) 469-4830
42 Total Sales
Map
Source: South Central Wisconsin Multiple Listing Service
MLS Number: 1744590
APN: 191-0157-00000
- 721 Jacquelyn Dr
- 733 Connie Rd
- 711 Dubois Dr
- 221 Linn St
- 80.68 Acres Fox Hill Rd
- 36.2A Fox Hill Rd
- 35.57 Fox Hill Rd
- 1725 Algonquin Dr
- 604 9th Ave
- S4154 Whispering Pines Dr
- E11086 Hatchery Rd
- 500 Ridge St
- 0 U S 12
- 1805 W Pine St
- 815 2nd Ave
- 327 8th Ave
- 135 13th Ave
- L28 Tranquility Ln
- 321 5th Ave
- 116 9th Ave
