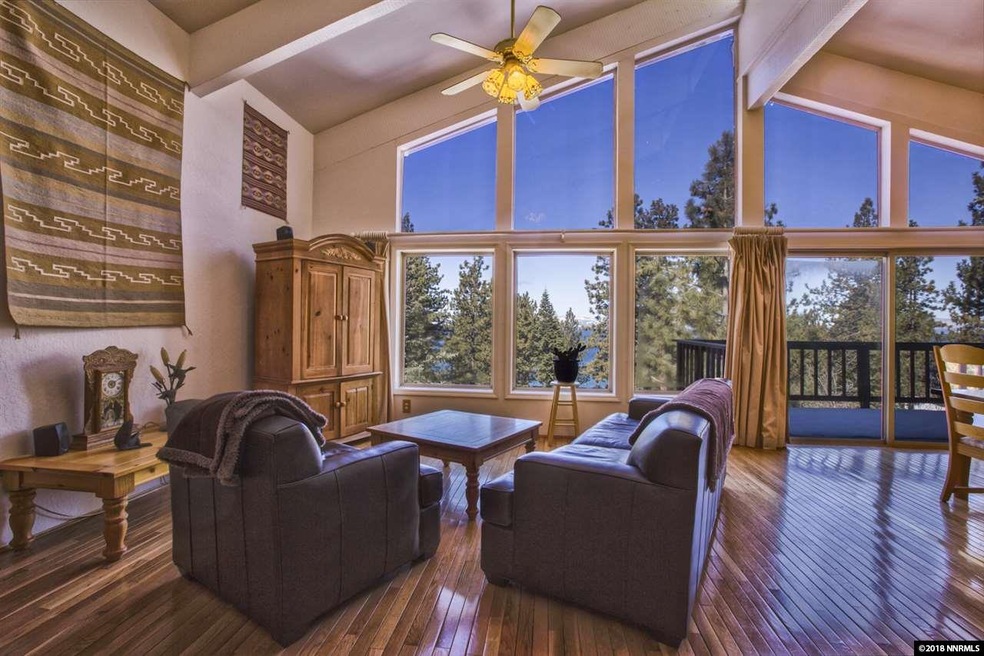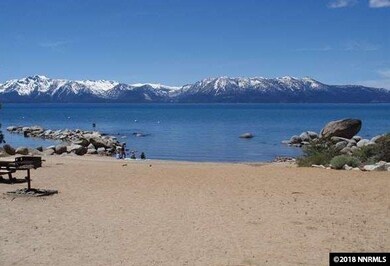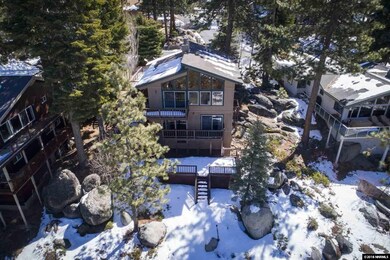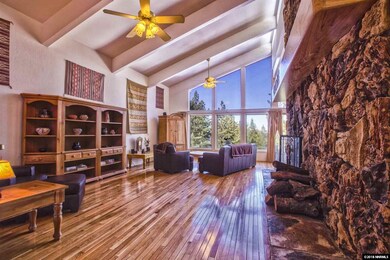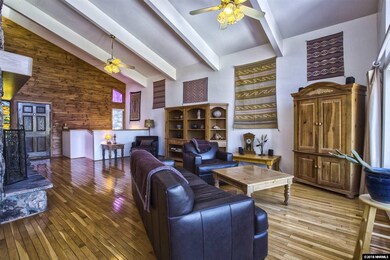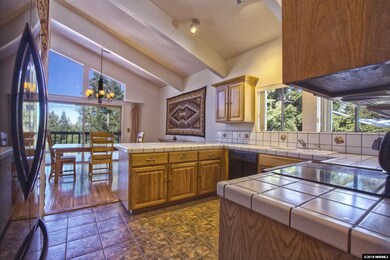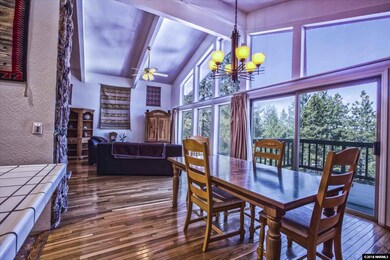
1064 Deercliff Dr Zephyr Cove, NV 89448
Estimated Value: $1,657,000 - $2,047,633
Highlights
- View of Trees or Woods
- Deck
- Lake, Pond or Stream
- Zephyr Cove Elementary School Rated A-
- Property is near a forest
- Wooded Lot
About This Home
As of February 2019Skyland Chalet Hideaway. Featuring open beam ceilings with huge picture windows facing west with filtered lake views. Positioned amongst massive boulders with natural landscape and situated on .42 acres. The living room has a massive rock wood burning fireplace and carved wood mantle. The entire home has solid wood oak floors. The kitchen has white pine cabinetry, newer appliances and tile flooring., The upper floor consists of entry, living, dining, powder bath and laundry room. The lower level has 3 bedrooms, 2 baths and access to 2 decks. There is a 3rd lower level of living; finished basement that is 290 sq. ft (not included in assessor's), that has heating vents and one window with separate access from the lowest deck. Perfect for a hobby room or office. Recent upgrades include forced air heater, water heater, decking, roof and vinyl windows. A 600 square foot garage is detached and there is parking for 3 cars in the driveway.The home is located 3 blocks from the Skyland beach. Skyland homeowners enjoy being adjacent to the 30 acre Zephyr Cove Resort including walking and biking paths, restaurant , general store, beach bar and their own private beach. The home can sell furnished if desired minus all art work.
Last Agent to Sell the Property
Coldwell Banker Select ZC License #S.23628 Listed on: 03/29/2018

Last Buyer's Agent
Tamara Lightfoot
Corcoran Global Living License #S.174588
Home Details
Home Type
- Single Family
Est. Annual Taxes
- $4,538
Year Built
- Built in 1974
Lot Details
- 0.42 Acre Lot
- Partially Fenced Property
- Landscaped
- Level Lot
- Wooded Lot
- Property is zoned 200
Parking
- 2 Car Garage
- Garage Door Opener
Property Views
- Woods
- Mountain
Home Design
- Pillar, Post or Pier Foundation
- Pitched Roof
- Shingle Roof
- Composition Roof
- Wood Siding
- Stick Built Home
Interior Spaces
- 2,210 Sq Ft Home
- 3-Story Property
- High Ceiling
- Ceiling Fan
- Fireplace
- Double Pane Windows
- Vinyl Clad Windows
- Drapes & Rods
- Great Room
- Separate Formal Living Room
- Combination Kitchen and Dining Room
- Bonus Room
- Workshop
- Wood Flooring
- Fire and Smoke Detector
- Finished Basement
Kitchen
- Breakfast Bar
- Built-In Oven
- Electric Oven
- Electric Range
- Microwave
- Dishwasher
- Disposal
Bedrooms and Bathrooms
- 3 Bedrooms
- Dual Sinks
- Bathtub and Shower Combination in Primary Bathroom
Laundry
- Laundry Room
- Laundry in Kitchen
- Sink Near Laundry
Outdoor Features
- Lake, Pond or Stream
- Deck
Location
- Property is near a forest
Schools
- Zephyr Cove Elementary School
- Whittell High School - Grades 7 + 8 Middle School
- Whittell - Grades 9-12 High School
Utilities
- Forced Air Heating System
- Heating System Uses Natural Gas
- Gas Water Heater
- Phone Available
- Cable TV Available
Community Details
- No Home Owners Association
Listing and Financial Details
- Home warranty included in the sale of the property
- Assessor Parcel Number 131803111022
Ownership History
Purchase Details
Home Financials for this Owner
Home Financials are based on the most recent Mortgage that was taken out on this home.Purchase Details
Purchase Details
Similar Homes in the area
Home Values in the Area
Average Home Value in this Area
Purchase History
| Date | Buyer | Sale Price | Title Company |
|---|---|---|---|
| Broady David | $1,085,000 | First American Title Iv | |
| Christine Caughren Living Trust | -- | None Available | |
| Caughren Christine | -- | Stewart Title Of Douglas Cou |
Mortgage History
| Date | Status | Borrower | Loan Amount |
|---|---|---|---|
| Open | Broady David | $963,000 | |
| Previous Owner | Christine Caughren Living Trust | $150,000 |
Property History
| Date | Event | Price | Change | Sq Ft Price |
|---|---|---|---|---|
| 02/22/2019 02/22/19 | Sold | $1,085,000 | 0.0% | $491 / Sq Ft |
| 09/24/2018 09/24/18 | Pending | -- | -- | -- |
| 06/20/2018 06/20/18 | Price Changed | $1,085,000 | -3.6% | $491 / Sq Ft |
| 03/29/2018 03/29/18 | For Sale | $1,125,000 | -- | $509 / Sq Ft |
Tax History Compared to Growth
Tax History
| Year | Tax Paid | Tax Assessment Tax Assessment Total Assessment is a certain percentage of the fair market value that is determined by local assessors to be the total taxable value of land and additions on the property. | Land | Improvement |
|---|---|---|---|---|
| 2025 | $6,337 | $313,831 | $262,500 | $51,331 |
| 2024 | $5,934 | $304,470 | $253,750 | $50,720 |
| 2023 | $5,443 | $302,583 | $253,750 | $48,833 |
| 2022 | $5,443 | $278,146 | $231,000 | $47,146 |
| 2021 | $5,039 | $256,271 | $210,000 | $46,271 |
| 2020 | $4,876 | $256,633 | $210,000 | $46,633 |
| 2019 | $4,711 | $256,625 | $210,000 | $46,625 |
| 2018 | $4,496 | $247,917 | $201,250 | $46,667 |
| 2017 | $4,358 | $222,938 | $175,000 | $47,938 |
| 2016 | $4,251 | $225,485 | $175,000 | $50,485 |
| 2015 | $4,242 | $225,485 | $175,000 | $50,485 |
| 2014 | $4,121 | $223,215 | $175,000 | $48,215 |
Agents Affiliated with this Home
-
Craig Zager

Seller's Agent in 2019
Craig Zager
Coldwell Banker Select ZC
(775) 901-4663
84 in this area
205 Total Sales
-
T
Buyer's Agent in 2019
Tamara Lightfoot
Corcoran Global Living
Map
Source: Northern Nevada Regional MLS
MLS Number: 180003875
APN: 1318-03-111-022
- 1080 Skyland Dr
- 189 Ray Way
- 1030 Lynn Way
- 88 Skyland Ct
- 88 Skyland Ct
- 161 Willow Dr
- 1146 Highway 50
- 1227 Highway 50
- 712 Lakeview Dr
- 1227 Us Highway 50
- 1280 Hidden Woods Dr
- 1263 Hidden Woods Dr
- 213 Cedar Ridge
- 210 Cedar Ridge
- 1208 Tahoe Glen Dr
- 1206 Tahoe Glen Dr
- 223 Lyons Ave
- 228 Bedell Ave
- 232 Bedell Ave
- 234 Bedell Ave
- 1064 Deercliff Dr
- 1072 Deer Cliff
- 1076 Deercliff Dr
- 1060 Deer Cliff Dr
- 1076 Deercliff Dr
- 1076 Deer Cliff
- 1076 Deer Cliff Dr
- 1080 Deer Cliff
- 182 Ray Way
- 1073 Skyland Dr
- 1056 Deercliff Dr
- 1084 Deercliff Dr
- 1079 Deer Cliff Dr
- 1069 Skyland Dr
- 1080 Deer Cliff Dr
- 1077 Skyland Dr
- 1056 Deercliff Dr
- 186 Ray Way
- 1089 Deercliff Dr
- 1044 Lynn Way
