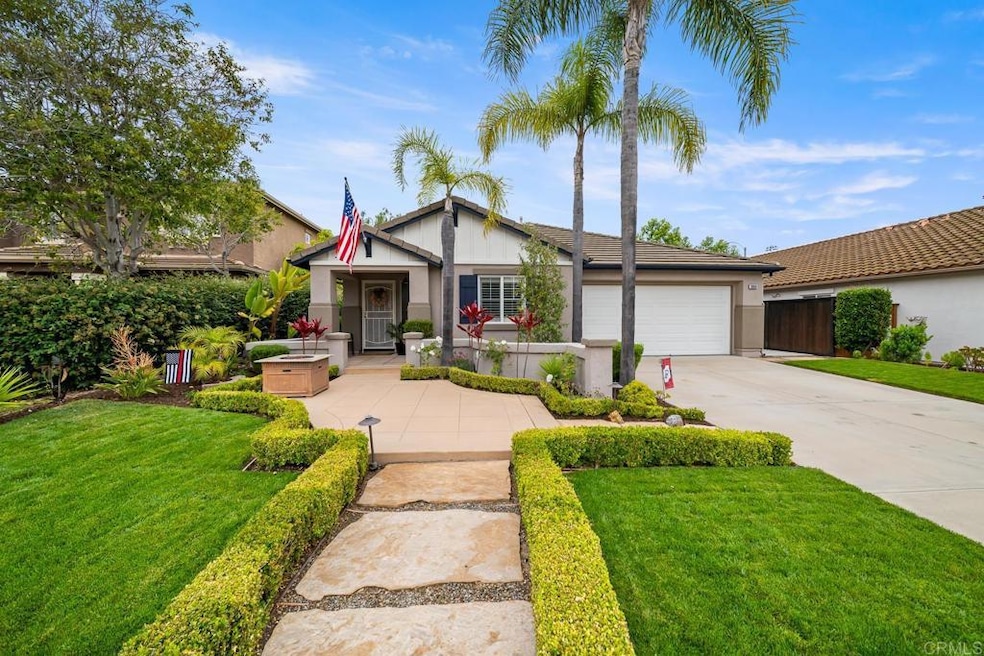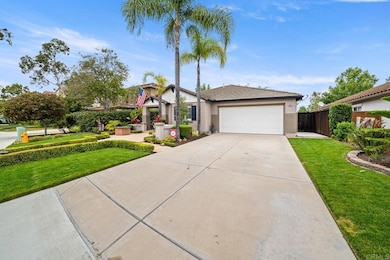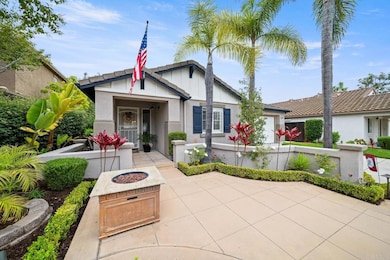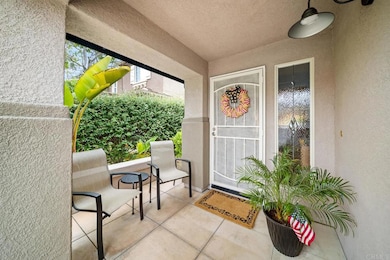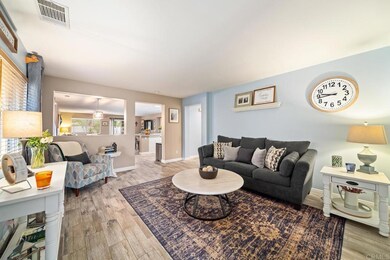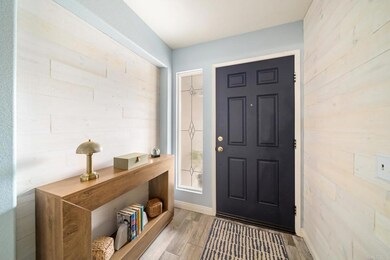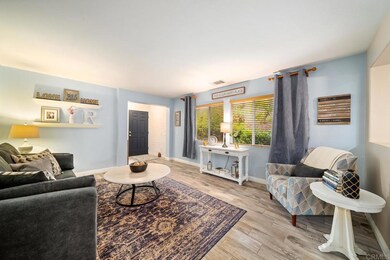
1064 Eliot St Oceanside, CA 92057
North Valley NeighborhoodHighlights
- Golf Course Community
- Attic
- Neighborhood Views
- Clubhouse
- Lawn
- 4-minute walk to Luiseno Park
About This Home
As of August 2025Get ready to fall in love with this stunning former model home, absolutely move-in ready and packed with unique designer touches! You'll find gorgeous porcelain plank flooring flowing throughout the main living areas, with plush carpet in the cozy bedrooms. This fantastic open floor plan brilliantly separates the luxurious primary suite on one side of the home, offering ultimate privacy from the two additional bedrooms. A chic formal living room greets you at the entry, effortlessly transitioning into a fabulous great room. The heart of the home is a large, open kitchen featuring a convenient walk-in pantry, seamlessly connecting to both the family and dining rooms – perfect for entertaining! This single-story gem is nestled on a quiet cul-de-sac in the highly sought-after Morro Hills community of Arrowood. Enjoy direct access to an amazing community park, boasting an expansive playground, tennis courts, and baseball fields! Step outside to a beautifully landscaped backyard, complete with easy-care artificial turf, a gas fire pit for those cool evenings, and an above-ground hot tub for ultimate relaxation. Plus, peace of mind comes with paid-off solar panels on the roof at the close of escrow.
Last Agent to Sell the Property
Allison James Estates & Homes Brokerage Email: suepruettrealtor@gmail.com License #01991181 Listed on: 06/12/2025

Co-Listed By
Allison James Estates & Homes Brokerage Email: suepruettrealtor@gmail.com License #02049460
Home Details
Home Type
- Single Family
Est. Annual Taxes
- $7,266
Year Built
- Built in 2003
Lot Details
- 5,998 Sq Ft Lot
- Cul-De-Sac
- Landscaped
- Lawn
- Garden
- Back Yard
HOA Fees
- $139 Monthly HOA Fees
Parking
- 2 Car Attached Garage
Interior Spaces
- 1,844 Sq Ft Home
- 1-Story Property
- Entryway
- Separate Family Room
- Living Room
- Den
- Neighborhood Views
- Walk-In Pantry
- Attic
Bedrooms and Bathrooms
- 3 Bedrooms
- Walk-In Closet
- Dressing Area
- 2 Full Bathrooms
Laundry
- Laundry Room
- Gas And Electric Dryer Hookup
Outdoor Features
- Exterior Lighting
Utilities
- Central Air
- No Heating
Listing and Financial Details
- Tax Tract Number 14389
- Assessor Parcel Number 1225000500
- $916 per year additional tax assessments
Community Details
Overview
- Arrowood Association, Phone Number (760) 607-2570
- Avalon HOA
Amenities
- Clubhouse
- Meeting Room
Recreation
- Golf Course Community
- Community Playground
- Community Pool
- Park
Ownership History
Purchase Details
Home Financials for this Owner
Home Financials are based on the most recent Mortgage that was taken out on this home.Purchase Details
Home Financials for this Owner
Home Financials are based on the most recent Mortgage that was taken out on this home.Purchase Details
Purchase Details
Home Financials for this Owner
Home Financials are based on the most recent Mortgage that was taken out on this home.Purchase Details
Home Financials for this Owner
Home Financials are based on the most recent Mortgage that was taken out on this home.Purchase Details
Similar Homes in Oceanside, CA
Home Values in the Area
Average Home Value in this Area
Purchase History
| Date | Type | Sale Price | Title Company |
|---|---|---|---|
| Grant Deed | $480,000 | Fidelity National Title Co | |
| Grant Deed | $499,000 | United General Title Ins Co | |
| Interfamily Deed Transfer | -- | Fidelity National Title San | |
| Grant Deed | $560,000 | Fidelity National Title Co | |
| Interfamily Deed Transfer | -- | Chicago Title | |
| Grant Deed | $503,500 | Chicago Title Co |
Mortgage History
| Date | Status | Loan Amount | Loan Type |
|---|---|---|---|
| Open | $25,000 | New Conventional | |
| Open | $525,000 | New Conventional | |
| Closed | $482,000 | New Conventional | |
| Closed | $484,350 | New Conventional | |
| Closed | $488,654 | FHA | |
| Closed | $469,067 | FHA | |
| Closed | $471,306 | FHA | |
| Previous Owner | $377,174 | New Conventional | |
| Previous Owner | $74,850 | Credit Line Revolving | |
| Previous Owner | $399,200 | New Conventional | |
| Previous Owner | $448,000 | Negative Amortization | |
| Previous Owner | $402,650 | New Conventional | |
| Closed | $100,000 | No Value Available |
Property History
| Date | Event | Price | Change | Sq Ft Price |
|---|---|---|---|---|
| 08/15/2025 08/15/25 | Sold | $925,000 | +0.5% | $502 / Sq Ft |
| 06/29/2025 06/29/25 | Pending | -- | -- | -- |
| 06/12/2025 06/12/25 | For Sale | $920,000 | +91.7% | $499 / Sq Ft |
| 03/29/2016 03/29/16 | Sold | $480,000 | +1.1% | $260 / Sq Ft |
| 02/29/2016 02/29/16 | Pending | -- | -- | -- |
| 02/23/2016 02/23/16 | For Sale | $475,000 | 0.0% | $258 / Sq Ft |
| 01/30/2016 01/30/16 | Pending | -- | -- | -- |
| 01/27/2016 01/27/16 | For Sale | $475,000 | -- | $258 / Sq Ft |
Tax History Compared to Growth
Tax History
| Year | Tax Paid | Tax Assessment Tax Assessment Total Assessment is a certain percentage of the fair market value that is determined by local assessors to be the total taxable value of land and additions on the property. | Land | Improvement |
|---|---|---|---|---|
| 2025 | $7,266 | $568,214 | $302,608 | $265,606 |
| 2024 | $7,266 | $557,074 | $296,675 | $260,399 |
| 2023 | $7,053 | $546,152 | $290,858 | $255,294 |
| 2022 | $6,958 | $535,444 | $285,155 | $250,289 |
| 2021 | $6,978 | $524,946 | $279,564 | $245,382 |
| 2020 | $6,792 | $519,564 | $276,698 | $242,866 |
| 2019 | $6,622 | $509,377 | $271,273 | $238,104 |
| 2018 | $6,560 | $499,390 | $265,954 | $233,436 |
| 2017 | $6,551 | $489,599 | $260,740 | $228,859 |
| 2016 | $5,770 | $430,000 | $229,000 | $201,000 |
| 2015 | $5,327 | $395,000 | $211,000 | $184,000 |
| 2014 | $4,907 | $360,000 | $193,000 | $167,000 |
Agents Affiliated with this Home
-

Seller's Agent in 2025
Sue Pruett
Allison James Estates & Homes
(760) 717-2020
1 in this area
6 Total Sales
-

Seller Co-Listing Agent in 2025
Kristina Rawlins
Allison James Estates & Homes
(760) 717-1719
2 in this area
30 Total Sales
-
J
Buyer's Agent in 2025
Joshua Barbera
Salas Properties
(619) 957-5357
1 in this area
20 Total Sales
-
C
Seller's Agent in 2016
Charlie Baker
Redfin Corporation
-

Buyer's Agent in 2016
Steven Wener
eXp Realty of California, Inc.
(760) 300-9166
1 in this area
90 Total Sales
Map
Source: California Regional Multiple Listing Service (CRMLS)
MLS Number: NDP2505517
APN: 122-500-05
- 1049 Boulder Place
- 1447 Puritan Dr
- 1435 Puritan Dr
- 5191 Cobalt Way
- 5166 Via Castilla
- 1120 Parkview Dr
- 1140 Parkview Dr
- 1185 Parkview Dr
- 1139 Prussian Way
- 1487 Puritan Dr
- 1079 Vista Pointe Blvd
- 1105 Breakaway Dr
- 1477 Salem Ct
- 1097 Breakaway Dr
- 5188 Weymouth Way
- 5155 Via Mindanao
- 1116 Bellingham Dr
- 0 Indian View Dr
- 1359 Corte Alveo
- 1366 Via Cibola
