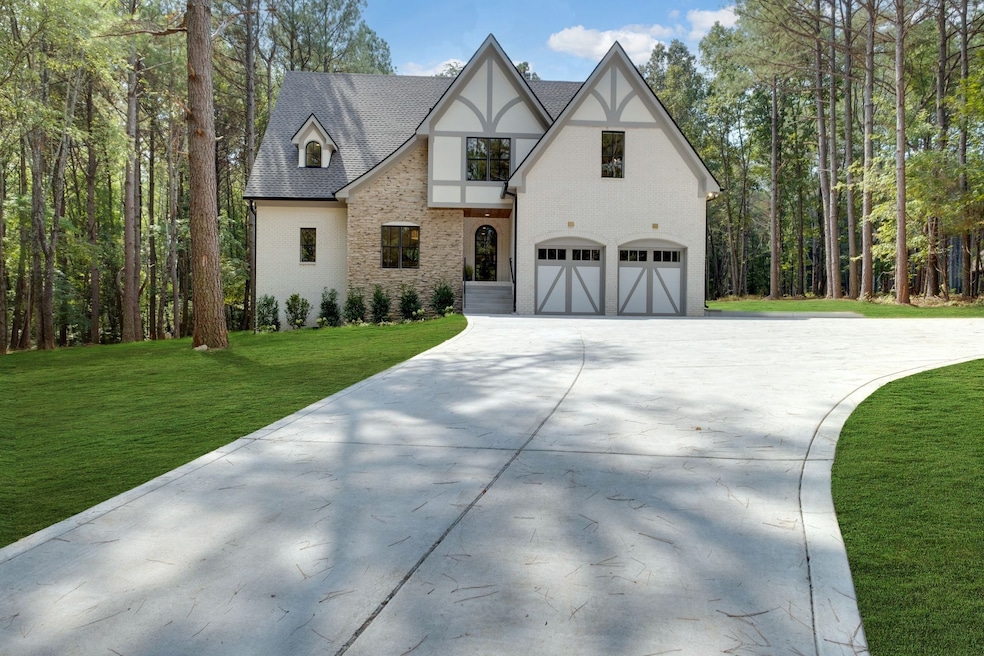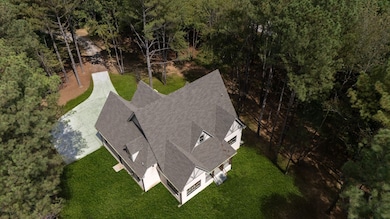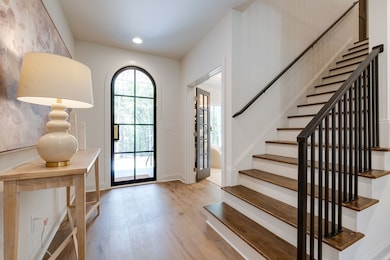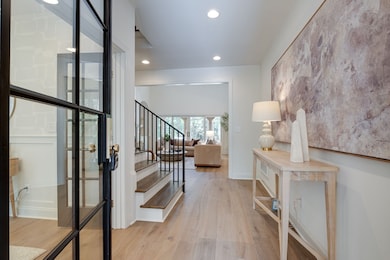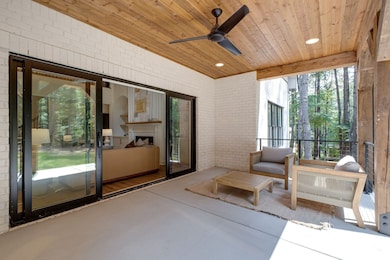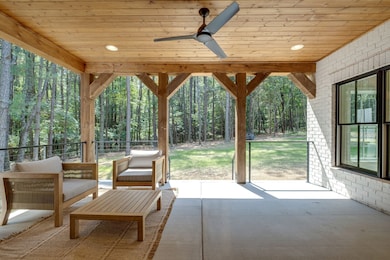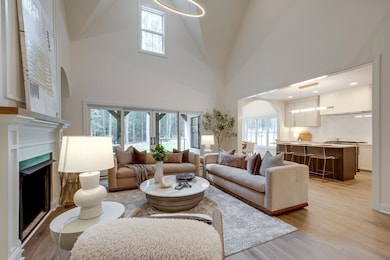Estimated payment $5,465/month
Highlights
- 5.01 Acre Lot
- Traditional Architecture
- Great Room
- Stuart Burns Elementary School Rated 9+
- High Ceiling
- No HOA
About This Home
****BRAND NEW****LUXURY ESTATE HOME****NESTLED ON 5.01 PARK-LIKE ACRES+/- JUST OUTSIDE NASHVILLE!!! ***Watch Drone + Interior Video and Prepare to be Amazed****Luxe New Home w/ Stunning Aesthetic*This Modern Tudor Style Home that is a Complete Vibe*RUBIX LUXURY BUILDERS-Well Known for Some of the Most Amazing Luxury Homes in Middle Tennessee*Professional Design Package w/ High End Designer Selections THROUGHOUT make this Home ONE OF A KIND*A COMPLETE SHOWPLACE INSIDE + OUT*Impressive Open Concept Design*STATEMENT MAKING 2 Story Great Room w/ Custom Builts Ins + Linear Flame Fireplace (Gas)*No Money spared on the Fabulous "Ferguson" Lighting Package*4 Bedrooms*2.5 Baths*LARGE MEDIA ROOM/5th Space*Designated Home Office*Professional Chef's Kitchen w/ Custom Design*Massive Quartz Island*Beautifully Upgraded Cabinetry w/ 42 Inch Uppers*ON TREND "Curved" Vent Hood*High End Stainless Steel Appliances including French Door Refrigerator*LUXE 5 Burner Gas Stove*UPGRADED Wide Plank Floors Throughout (No Carpet at All)*LUXURIOUS + PRIVATE PRIMARY SUITE that is a MUST SEE*Spa Worthy Primary Bathroom w/ Floating Tub*Fabulous Mirrors in California Gold w/ Gorgeous Lighting*Custom Tile Shower w/ Rimless Glass Door*The Custom Tilework in this Home is a Work of Art*UPGRADED Door + Window Package*Custom Designed Closet Builts*Professionally Staged + Shows LIKE a Model Home*IMMENSE QUALITY + ATTENTION TO THE DETAILS*2 Central Units*Tankless Gas Hot Water Heater*Encapsulated + Conditioned Crawlspace*UPGRADED Spray Foam Insulation + Some Soundproofing*Large Utility Room*OUTDOOR ENTERTAINMENT AREA OF YOUR DREAMS (Covered)*The Perfect Home to Host Parties + Entertain1 Year New Home Warranty for Peace of Mind*THIS BUILDER IS IN HIGH DEMAND*A Great Opportunity to get One of the their Homes*100% Complete + Ready for a Quick Closing*COMCAST + IGNITE FIBER INTERNET Available at the Road*DREAM LOCATION FOR NASHVILLE/FRANKLIN COMMUTERS-Less than 5 Minutes to I-40 Access!!!!
Listing Agent
Parker Peery Properties Brokerage Phone: 6154050659 License #267253 Listed on: 10/17/2025
Home Details
Home Type
- Single Family
Est. Annual Taxes
- $3,601
Year Built
- Built in 2025
Parking
- 2 Car Attached Garage
- Front Facing Garage
- Garage Door Opener
- Gravel Driveway
Home Design
- Traditional Architecture
- Brick Exterior Construction
- Asphalt Roof
- Stone Siding
- Hardboard
Interior Spaces
- 2,938 Sq Ft Home
- Property has 2 Levels
- Built-In Features
- High Ceiling
- Ceiling Fan
- Gas Fireplace
- Entrance Foyer
- Great Room
- Combination Dining and Living Room
- Interior Storage Closet
- Vinyl Flooring
- Crawl Space
Kitchen
- Gas Oven
- Gas Range
- Microwave
- Ice Maker
- Dishwasher
- Stainless Steel Appliances
- Kitchen Island
- Disposal
Bedrooms and Bathrooms
- 4 Bedrooms | 1 Main Level Bedroom
- Walk-In Closet
Schools
- Stuart Burns Elementary School
- Burns Middle School
- Dickson County High School
Utilities
- Central Heating and Cooling System
- Heating System Uses Natural Gas
- Septic Tank
- High Speed Internet
Additional Features
- Covered Patio or Porch
- 5.01 Acre Lot
Community Details
- No Home Owners Association
Listing and Financial Details
- Property Available on 11/1/25
- Tax Lot Tr 4
- Assessor Parcel Number 130 02001 000
Map
Home Values in the Area
Average Home Value in this Area
Property History
| Date | Event | Price | List to Sale | Price per Sq Ft |
|---|---|---|---|---|
| 10/17/2025 10/17/25 | For Sale | $979,900 | -- | $334 / Sq Ft |
Source: Realtracs
MLS Number: 3018225
- 0 Garton Rd Unit RTC2901986
- 507 Whirlaway Ct
- 503 Whirlaway Ct
- 454 Gum Branch Rd
- 208 Wyburn Place
- 611 Whirlaway Dr
- 405 Barbaro Ct
- 614 Whirlaway Dr
- 634 Whirlaway Dr
- 1210 Garton Rd
- 118 Ravenwood Cir
- 120 Oakwood Cir
- 126 Robin Hood Rd
- 128 Robin Hood Rd
- 109 Robin Hood Rd
- 118 Nails Creek Dr
- 105 Pheasant Hollow Rd
- 0 Iron Hill Rd Unit RTC2942390
- 0 Iron Hill Rd Unit RTC2942392
- 0 Iron Hill Rd Unit RTC2941227
- 100 Henery Dr
- 100 Henry Dr Unit 605
- 100 Henry Dr Unit 609
- 100 Henry Dr Unit 302
- 100 Henry Dr Unit 212
- 100 Henry Dr Unit 312
- 100 Henry Dr Unit 601
- 218 College St Unit A
- 100 Remington
- 110 Archway Cir
- 504 Luther Rd
- 150 Autumn Way
- 174 Green Park Dr
- 405 Spring St Unit B-34
- 405 Spring St Unit C-49
- 405 Spring St
- 301 Spring St
- 302 Spring St Unit 16
- 201 Sylvis St Unit 4
- 201 Sylvis St Unit 3
