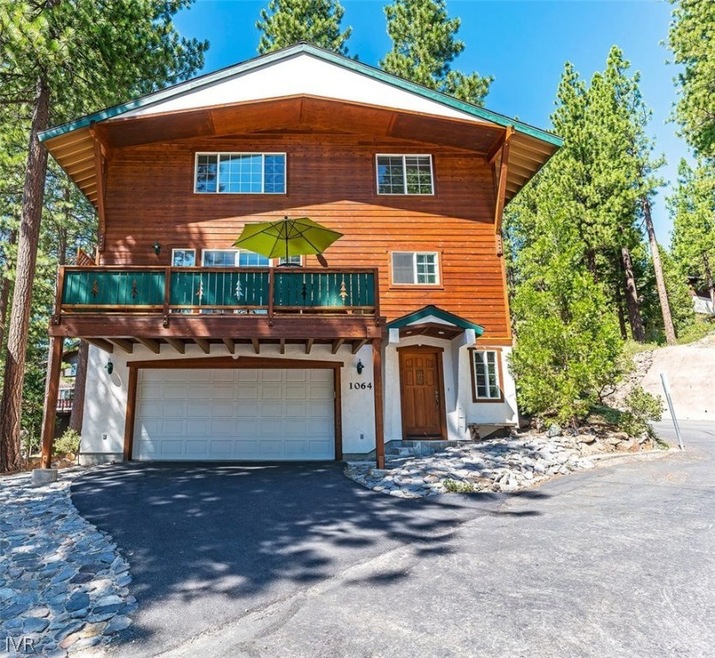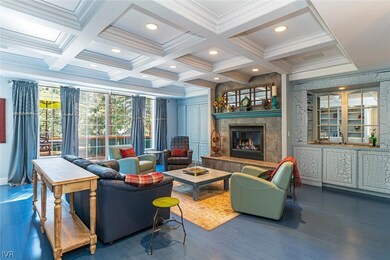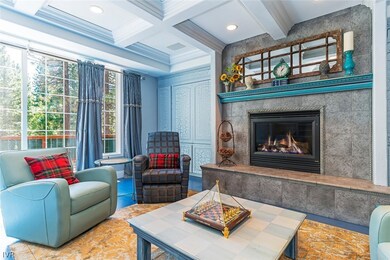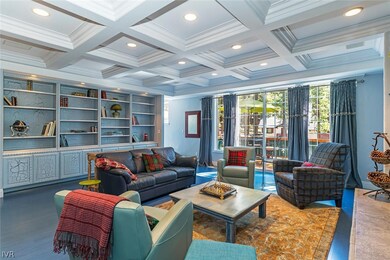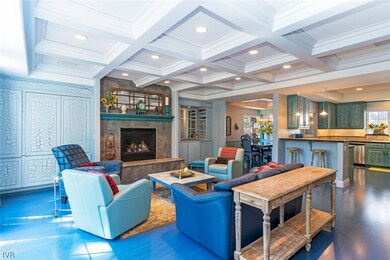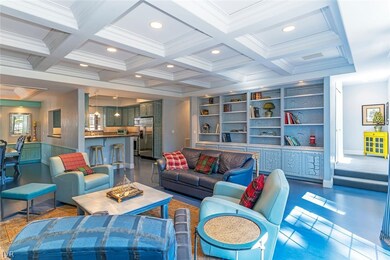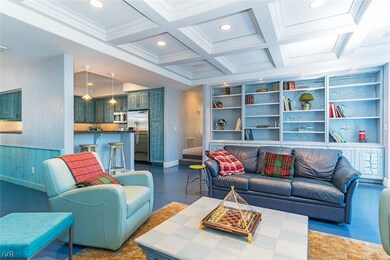
1064 Lucerne Way Incline Village, NV 89451
Highlights
- View of Trees or Woods
- Clubhouse
- Deck
- Incline High School Rated A-
- Fireplace in Primary Bedroom
- Wood Flooring
About This Home
As of July 2020One of a kind truly unique freestanding townhome in Tyrolia Village! Open and inviting layout with fireplace and deck access off the living room and wonderful mountain and tree views, separate dining area with pass through to kitchen stainless steel appliances. 4 spacious bedrooms, 3 full bathrooms, separate laundry room, rare 4 car tandem garage. Master suite with fireplace. Quality construction throughout! Tyrolia Village offers a clubhouse, swimming pool and tennis courts. Minutes from Diamond Peak Ski Resort. A must see!
Last Agent to Sell the Property
Lakeshore Realty License #B.4440 Listed on: 09/20/2019
Property Details
Home Type
- Multi-Family
Est. Annual Taxes
- $5,125
Year Built
- Built in 1999
Lot Details
- 4,356 Sq Ft Lot
- Level Lot
HOA Fees
- $275 Monthly HOA Fees
Parking
- 4 Car Attached Garage
- Garage Door Opener
Property Views
- Woods
- Mountain
Home Design
- Composition Roof
Interior Spaces
- 2,538 Sq Ft Home
- 2-Story Property
- Furnished
- Built-In Features
- Bookcases
- Coffered Ceiling
- High Ceiling
- Gas Fireplace
- Living Room with Fireplace
- 2 Fireplaces
- Utility Room
Kitchen
- Gas Oven
- Gas Range
- Microwave
- Dishwasher
- Disposal
Flooring
- Wood
- Carpet
Bedrooms and Bathrooms
- 4 Bedrooms
- Fireplace in Primary Bedroom
- 3 Full Bathrooms
Laundry
- Laundry on upper level
- Dryer
- Washer
Outdoor Features
- Deck
Utilities
- Forced Air Heating System
- Heating System Uses Gas
Listing and Financial Details
- Assessor Parcel Number 126-081-28
Community Details
Overview
- Association fees include common areas
- Ponderosa Properties Association, Phone Number (775) 831-7749
Amenities
- Clubhouse
Recreation
- Tennis Courts
- Community Pool
Ownership History
Purchase Details
Home Financials for this Owner
Home Financials are based on the most recent Mortgage that was taken out on this home.Purchase Details
Purchase Details
Home Financials for this Owner
Home Financials are based on the most recent Mortgage that was taken out on this home.Similar Home in Incline Village, NV
Home Values in the Area
Average Home Value in this Area
Purchase History
| Date | Type | Sale Price | Title Company |
|---|---|---|---|
| Bargain Sale Deed | $1,146,200 | First Centennial Ttl Co Of N | |
| Deed | -- | First Centennial Title Co | |
| Deed | $35,000 | First Centennial Title Co |
Mortgage History
| Date | Status | Loan Amount | Loan Type |
|---|---|---|---|
| Open | $510,000 | New Conventional | |
| Previous Owner | $295,000 | New Conventional | |
| Previous Owner | $150,000 | Future Advance Clause Open End Mortgage | |
| Previous Owner | $195,000 | New Conventional | |
| Previous Owner | $195,000 | New Conventional | |
| Previous Owner | $250,000 | Unknown | |
| Previous Owner | $100,000 | Credit Line Revolving | |
| Previous Owner | $210,000 | Unknown | |
| Previous Owner | $25,000 | Seller Take Back |
Property History
| Date | Event | Price | Change | Sq Ft Price |
|---|---|---|---|---|
| 06/16/2025 06/16/25 | For Sale | $2,295,000 | +100.2% | $904 / Sq Ft |
| 07/31/2020 07/31/20 | Sold | $1,146,200 | 0.0% | $452 / Sq Ft |
| 07/01/2020 07/01/20 | Pending | -- | -- | -- |
| 09/20/2019 09/20/19 | For Sale | $1,146,200 | -- | $452 / Sq Ft |
Tax History Compared to Growth
Tax History
| Year | Tax Paid | Tax Assessment Tax Assessment Total Assessment is a certain percentage of the fair market value that is determined by local assessors to be the total taxable value of land and additions on the property. | Land | Improvement |
|---|---|---|---|---|
| 2025 | $5,626 | $219,953 | $85,750 | $134,203 |
| 2024 | $5,626 | $215,804 | $80,500 | $135,304 |
| 2023 | $4,244 | $198,344 | $70,000 | $128,344 |
| 2022 | $5,660 | $175,112 | $61,250 | $113,862 |
| 2021 | $5,518 | $164,617 | $52,500 | $112,117 |
| 2020 | $5,386 | $150,633 | $40,950 | $109,683 |
| 2019 | $5,254 | $145,250 | $39,445 | $105,805 |
| 2018 | $5,125 | $137,092 | $34,300 | $102,792 |
| 2017 | $5,000 | $130,951 | $28,700 | $102,251 |
| 2016 | $4,894 | $130,754 | $26,250 | $104,504 |
| 2015 | $4,886 | $124,725 | $26,250 | $98,475 |
| 2014 | $4,768 | $135,672 | $35,000 | $100,672 |
| 2013 | -- | $142,548 | $43,050 | $99,498 |
Agents Affiliated with this Home
-
Sarah Clark

Seller's Agent in 2025
Sarah Clark
Dickson Realty
(775) 315-2540
48 in this area
59 Total Sales
-
Chris Plastiras

Seller's Agent in 2020
Chris Plastiras
Lakeshore Realty
(775) 831-7000
63 in this area
69 Total Sales
-
Bruce Simonian

Buyer's Agent in 2020
Bruce Simonian
eXp Realty
(775) 220-6779
5 in this area
17 Total Sales
Map
Source: Incline Village REALTORS®
MLS Number: 1006328
APN: 126-081-28
- 1088 Lucerne Way
- 333 Ski Way Unit 253
- 333 Ski Way Unit 274
- 1055 Tomahawk Trail
- 1049 Tomahawk Trail
- 321 Ski Way Unit 122
- 321 Ski Way Unit 96
- 321 Ski Way Unit 230
- 321 Ski Way Unit 142
- 321 Ski Way Unit 243
- 321 Ski Way Unit 24
- 321 Ski Way Unit 59
- 321 Ski Way Unit 197
- 321 Ski Way Unit 53
- 321 Ski Way Unit 67
- 335 Ski Way Unit 350
- 335 Ski Way Unit 313
- 335 Ski Way Unit 352
- 335 Ski Way Unit 297
- 1052 Sawmill Rd
