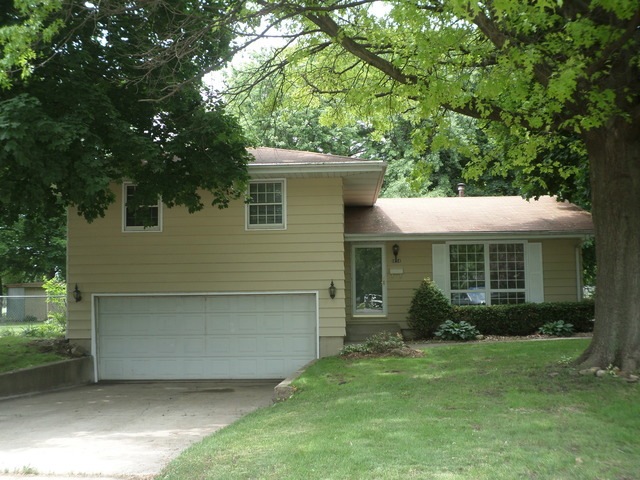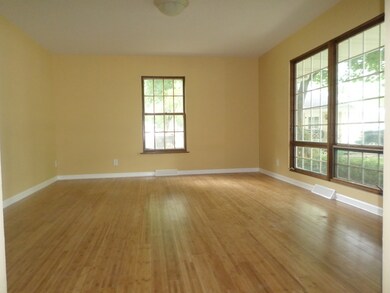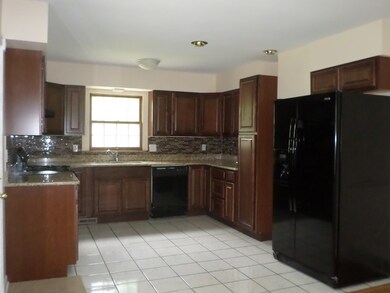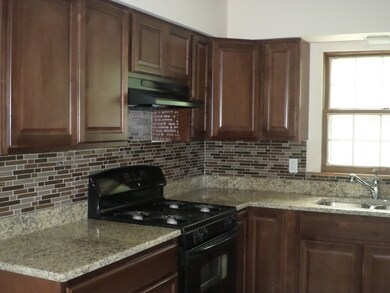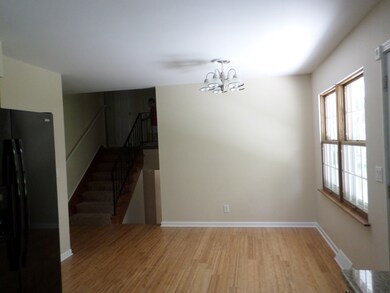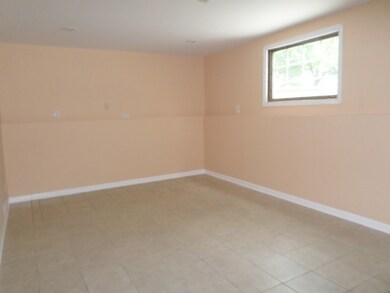
1064 N Russell Ave Aurora, IL 60506
North River NeighborhoodHighlights
- Property is near a park
- Fenced Yard
- Attached Garage
- Lower Floor Utility Room
- Cul-De-Sac
- Forced Air Heating and Cooling System
About This Home
As of March 2018JUST LIKE NEW!!! BRAND NEW KITCHEN WITH GRANITE COUNTER TOP... BAMBOO FLOORING.... NEW FURNACE AND A\C... MANY UPDATES.... HUGE FENCED IN BACKYARD, NEIGHBORING A PARK AND A HUGE OPEN SPACE... BRAND NEW CEMENT PATIO...
Last Agent to Sell the Property
Julio Cortez
Kettley & Co. Inc. - Aurora License #475147696 Listed on: 06/20/2014
Home Details
Home Type
- Single Family
Est. Annual Taxes
- $5,727
Year Built
- 1966
Lot Details
- Cul-De-Sac
- Fenced Yard
Parking
- Attached Garage
- Driveway
- Garage Is Owned
Home Design
- Quad-Level Property
- Cedar
Interior Spaces
- Lower Floor Utility Room
- Finished Basement
- Walk-Out Basement
Location
- Property is near a park
Utilities
- Forced Air Heating and Cooling System
- Heating System Uses Gas
Listing and Financial Details
- $4,500 Seller Concession
Ownership History
Purchase Details
Home Financials for this Owner
Home Financials are based on the most recent Mortgage that was taken out on this home.Purchase Details
Purchase Details
Home Financials for this Owner
Home Financials are based on the most recent Mortgage that was taken out on this home.Purchase Details
Home Financials for this Owner
Home Financials are based on the most recent Mortgage that was taken out on this home.Purchase Details
Home Financials for this Owner
Home Financials are based on the most recent Mortgage that was taken out on this home.Purchase Details
Purchase Details
Home Financials for this Owner
Home Financials are based on the most recent Mortgage that was taken out on this home.Similar Homes in Aurora, IL
Home Values in the Area
Average Home Value in this Area
Purchase History
| Date | Type | Sale Price | Title Company |
|---|---|---|---|
| Interfamily Deed Transfer | -- | Rtc | |
| Deed | -- | None Listed On Document | |
| Warranty Deed | $195,000 | Chicago Title Ins Co | |
| Warranty Deed | $159,500 | Chicago Title Insurance Co | |
| Special Warranty Deed | $73,000 | Chicago Title Insurance Comp | |
| Sheriffs Deed | -- | None Available | |
| Warranty Deed | $207,000 | Stewart Title Company |
Mortgage History
| Date | Status | Loan Amount | Loan Type |
|---|---|---|---|
| Open | $176,000 | New Conventional | |
| Previous Owner | $3,978 | FHA | |
| Previous Owner | $182,132 | FHA | |
| Previous Owner | $151,525 | New Conventional | |
| Previous Owner | $165,600 | Unknown | |
| Previous Owner | $41,400 | Stand Alone Second | |
| Previous Owner | $153,600 | Unknown | |
| Previous Owner | $135,750 | Unknown | |
| Previous Owner | $105,000 | Unknown | |
| Previous Owner | $87,550 | Unknown | |
| Previous Owner | $71,803 | Unknown | |
| Previous Owner | $59,598 | Unknown | |
| Previous Owner | $57,906 | Unknown |
Property History
| Date | Event | Price | Change | Sq Ft Price |
|---|---|---|---|---|
| 03/15/2018 03/15/18 | Sold | $195,000 | +2.6% | -- |
| 02/11/2018 02/11/18 | Pending | -- | -- | -- |
| 02/07/2018 02/07/18 | For Sale | $190,000 | +19.1% | -- |
| 07/24/2014 07/24/14 | Sold | $159,500 | -3.3% | $95 / Sq Ft |
| 06/25/2014 06/25/14 | Pending | -- | -- | -- |
| 06/20/2014 06/20/14 | For Sale | $164,900 | +125.9% | $99 / Sq Ft |
| 11/08/2013 11/08/13 | Sold | $73,000 | -8.2% | $44 / Sq Ft |
| 10/18/2013 10/18/13 | Pending | -- | -- | -- |
| 09/30/2013 09/30/13 | Price Changed | $79,560 | -10.0% | $48 / Sq Ft |
| 09/03/2013 09/03/13 | For Sale | $88,400 | -- | $53 / Sq Ft |
Tax History Compared to Growth
Tax History
| Year | Tax Paid | Tax Assessment Tax Assessment Total Assessment is a certain percentage of the fair market value that is determined by local assessors to be the total taxable value of land and additions on the property. | Land | Improvement |
|---|---|---|---|---|
| 2023 | $5,727 | $74,860 | $12,398 | $62,462 |
| 2022 | $5,515 | $68,303 | $11,312 | $56,991 |
| 2021 | $5,262 | $63,591 | $10,532 | $53,059 |
| 2020 | $4,968 | $59,067 | $9,783 | $49,284 |
| 2019 | $5,357 | $60,781 | $9,064 | $51,717 |
| 2018 | $4,935 | $55,438 | $8,384 | $47,054 |
| 2017 | $5,129 | $55,837 | $7,725 | $48,112 |
| 2016 | $4,638 | $49,662 | $6,622 | $43,040 |
| 2015 | -- | $45,966 | $5,694 | $40,272 |
| 2014 | -- | $41,752 | $5,233 | $36,519 |
| 2013 | -- | $40,066 | $5,158 | $34,908 |
Agents Affiliated with this Home
-
K
Seller's Agent in 2018
Kathleen Schlagel
Redfin Corporation
(224) 699-5002
-
Rahul Nayyar
R
Buyer's Agent in 2018
Rahul Nayyar
Burns Patel Realty
3 Total Sales
-
J
Seller's Agent in 2014
Julio Cortez
Kettley & Co. Inc. - Aurora
(630) 851-5000
-
Scott Roy

Buyer's Agent in 2014
Scott Roy
Scott Roy, Managing Broker
(630) 235-0801
-
Jeff Mrozek
J
Seller's Agent in 2013
Jeff Mrozek
Crosstown Realtors, Inc.
(708) 889-2923
57 Total Sales
Map
Source: Midwest Real Estate Data (MRED)
MLS Number: MRD08651978
APN: 15-16-128-019
- 946 Hammond Ave
- 815 Gillette Ave
- 417 N Park Ave
- 384 Lakelawn Blvd
- 390 W Indian Trail
- 738 N View St
- 730 Iowa Ave
- 1118 Golden Oaks Pkwy
- 1336 Eastwood Dr
- 950 Arlon Rd
- 859 N Gladstone Ave
- 1448 Golden Oaks Pkwy Unit 2
- 519 N View St
- 508 N View St
- 601 Iowa Ave
- 1214 Lone Oak Trail
- 624 Grand Ave
- 1477 Golden Oaks Pkwy
- 424 Howard Ave
- 414 N May St
